This three bed semi-detached house in Burley is on the market for an asking price of £220,000.
The house, which is filled with potted plants and greenery, is arranged over two floors and boasts lovely outdoor garden space with decking.
Downstairs, a tastefully decorated lounge with windows to the front has plenty of natural lighting complimenting the decor. There is also a fireplace and space for a four seater dining table.
Fitted with a range of exquisite matching wall and base units, the kitchen offers a beautiful but functional space with white splashback tiles and a pantry storage cupboard, which also has plumbing for a washing machine.
The first floor has three bedrooms and the house bathroom; two double bedrooms and a spare room that would be perfect for a nursery or an office.
To the side of the property is a gated gravel driveway for two cars which leads to a decking area, perfect for garden furniture and entertaining in the summer months.
Leading on from the decking is a low maintained lawned area with surrounding shrubs and plant borders.
The property is ideally situated for access into the heart of the city, Kirkstall and Headingley.
Two well regarded primary schools and a wealth of amenities can be found nearby in the Kirkstall Valley Corridor including the cinema multiplex, supermarkets, bars and eateries.
For more information about this property please head to www.purplebricks.co.uk/.
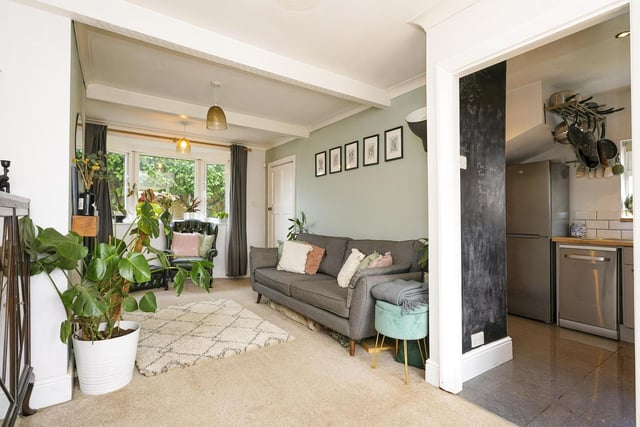
1.
This three bed semi-detached house in Burley is on the market for an asking price of £220,000.
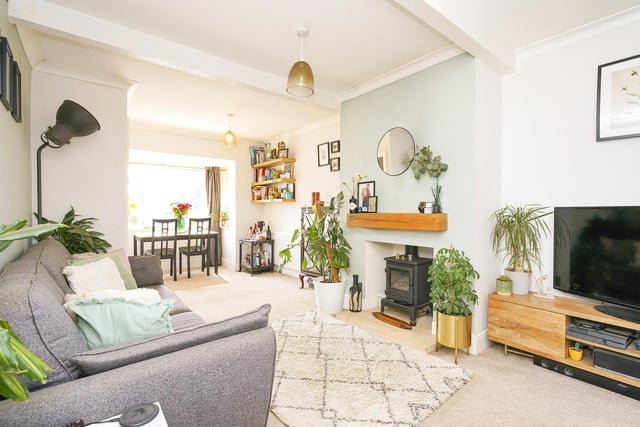
2.
The tastefully decorated lounge has windows to the front flooding the room with natural light, complimenting the decor. There is also a gas feature fireplace, space for a four seater dining table and central heating radiators.
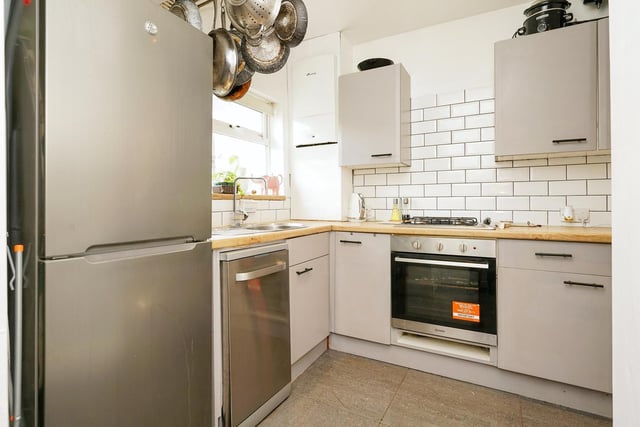
3.
Fitted with a range of exquisite matching wall and base units, the kitchen offers a beautiful but functional space with white splash back tiles and a pantry storage cupboard, which also has plumbing for a washing machine.
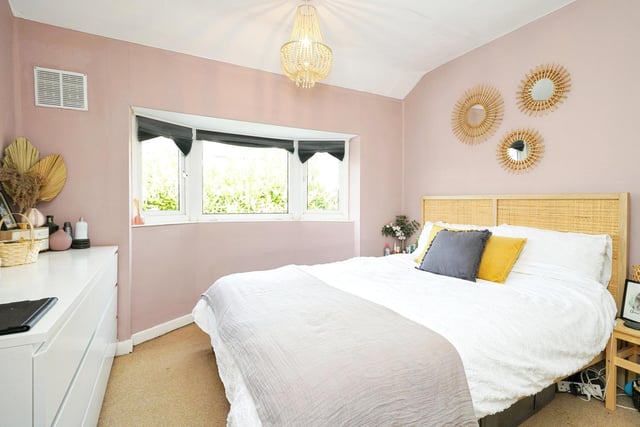
4.
The first floor landing has doors leading to the three bedrooms and bathroom with access to the loft via hatch. The superbly decorated double bedroom has a window to the side elevation and space for wardrobes if desired.
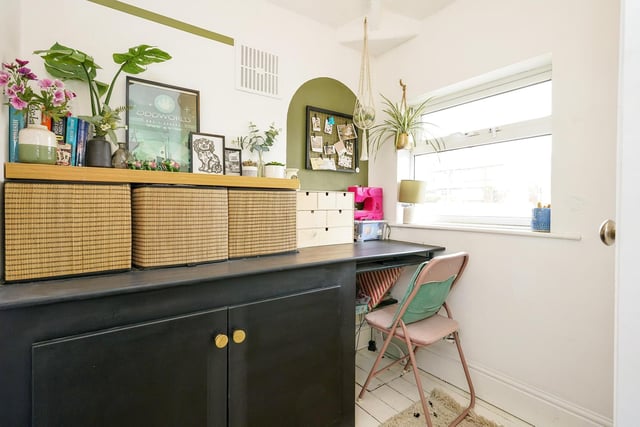
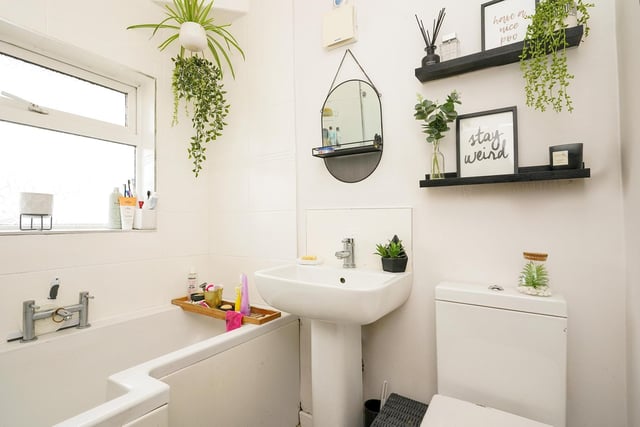
6.
The modern white fitted bathroom suite has a bath with shower over, low flush toilet and a pedestal hand wash basin. There is also a heated chrome towel rail, extractor fan and a frosted window to the front elevation.