This eight bedroom country house in Horsforth was recently renovated and is on the market for an asking price of £2,750,000.
READ THIS: Take a look inside this nine bed mansion in Horsforth with its own luxury entertainment space
Beech House, which has several outbuildings incorporating a gym, office and garaging, has flexible accommodation suitable for multi-generational families looking to stay in the same home.
On the ground floor is an open plan kitchen and dining area incorporating a spacious orangery, with two generous reception rooms overlooking the gardens nearby. There is also a useful utility room as well as an arched wine cellar.
On the first floor are four of the eight bedrooms, with a luxurious house bathroom and a useful office room also included. Upstairs are a further two cosy bedrooms and an attic room perfect for young children.
To the north of the main house is an adjoining annexe with additional living space, including two sizable sitting areas, a cinema room, games room, kitchen and two bedrooms beneath.
The house centres around a beautiful cobbled courtyard, with a magical walled garden to the rear that has been recently renovated to include new lighting, WiFi and a fire house.
Beech House is approximately one mile from the centre of Horsforth, with good connections to the Yorkshire Dales and the popular towns of Ilkley, Otley and Harrogate.
For more information about Beech House, please head to the Savills website or ring 01904617821.
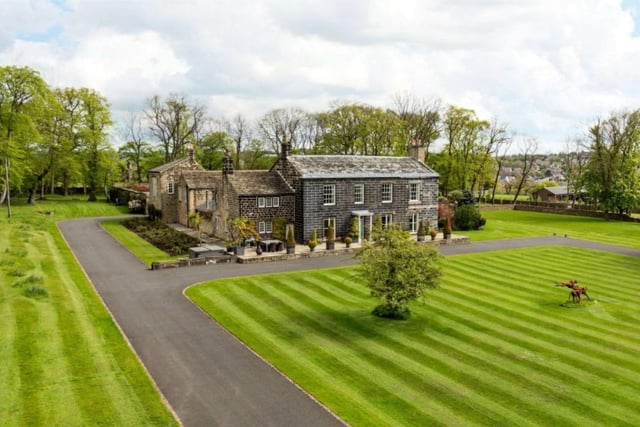
1.
A recently renovated Georgian country house is on the market. Features include a gym and immaculate gardens.
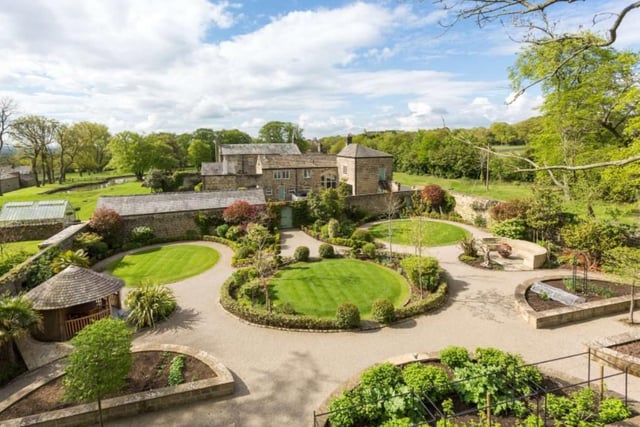
2.
Beech House is a handsome and very spacious family home, which sits centrally in its own private and beautiful grounds at the end of a meandering driveway leading off Scotland Lane, in the heart of Horsforth.
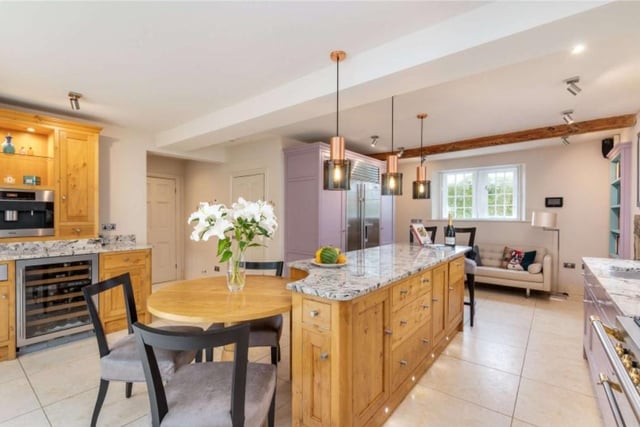
3.
The open plan kitchen dining area is the hub of the house incorporating a spacious orangery, which extends the dining/living area to the guest wing and enhances natural light levels.
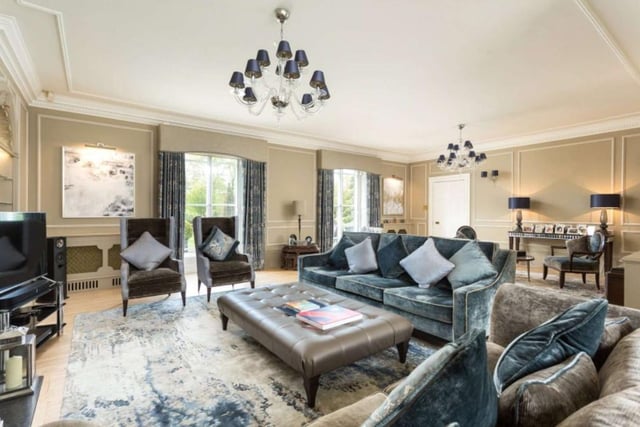
4.
In addition to this the main house has two generous reception rooms overlooking the gardens.
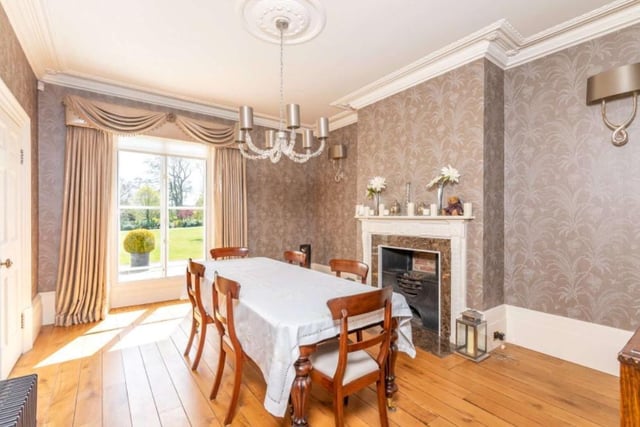
5.
The reception rooms are currently used as a drawing room with bar area and a formal dining room.
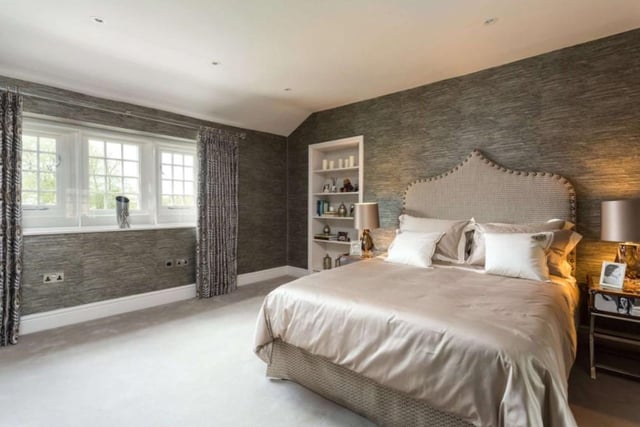
6.
On the first floor is the spacious principal suite with dressing room and fabulous bathroom, a guest room with en suite and dressing area, and two further bedrooms