Deep look at plans for 785 homes on new Swinnow Park estate in land near Wetherby Racecourse
and live on Freeview channel 276
Described as “one of the biggest changes to Wetherby in 50 years", the new development is set to be built on land north of Wetherby Racecourse.
Named Swinnow Park, the housing estate will consist of 785 homes, a food shop, a primary school and public spaces off Racecourse Approach.
Advertisement
Hide AdAdvertisement
Hide AdThe development will include approximately 16 hectares of green space, including areas of maintained and wild planting, play areas and an informal nature reserve incorporating the existing Cockshot Wood.
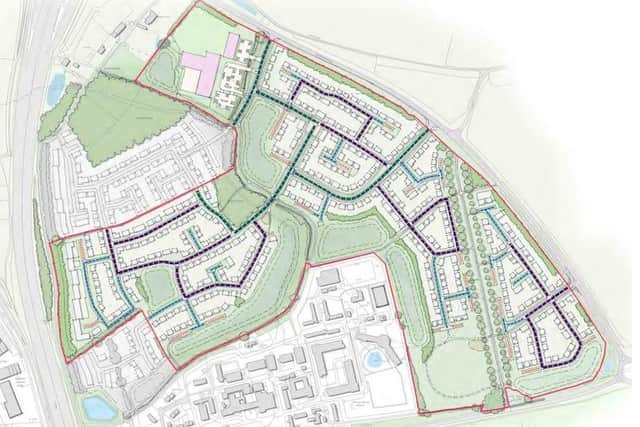

Developers Taylor Wimpey were given the green light back in September 2021 when planning chiefs granted outline planning permission.
At the time, hundreds of individual objections had been made, as well as an objection from Better Wetherby, a a consortium of local people who work to help make Wetherby and the surrounding villages better for the community of both present and future generations.
However, planning for the development was approved subject to 50 planning conditions in such matters as Layout, Scale, Appearance and Landscaping of the development.
Advertisement
Hide AdAdvertisement
Hide AdChief planning officer David Feeney said: "No development shall commence until details of a phasing plan have been submitted to and approved in writing by the Local Planning Authority."
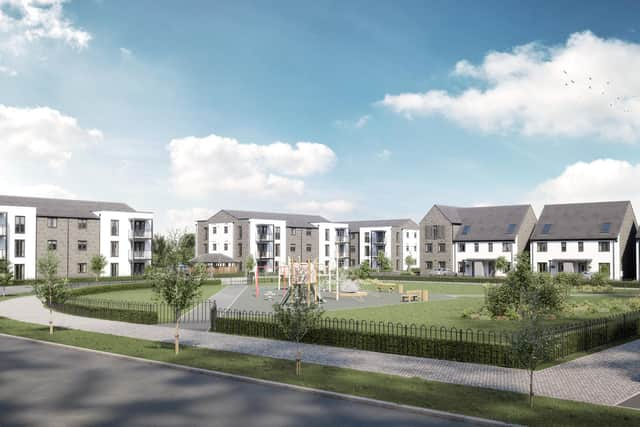

The location
The site is located on agricultural land next to Wetherby Racecourse, with the A1 motorway lying directly to the west of the site.
It is considered rural land and not green belt.
Wetherby Young Offenders Institute is directly to the south of the site and the town centre is approximately 1.6km away from the site.
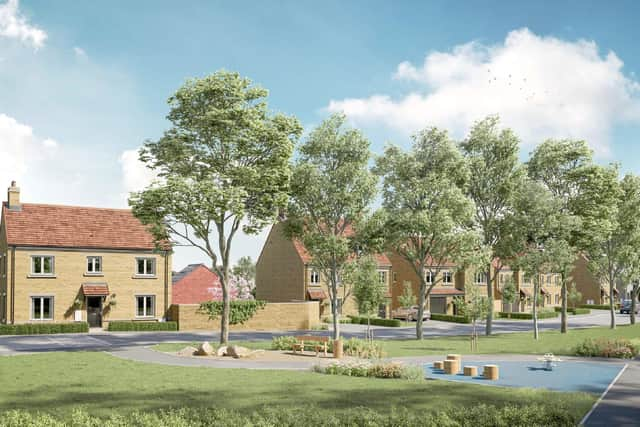

The field is bounded by a mixture of fencing, hedges and mature trees, a planning document said.
Advertisement
Hide AdAdvertisement
Hide AdCockshot Wood is the only woodland feature within the site and Sand Beck flows in a north to south direction across the site.
It has been identified as an area with the potential to flood.
As the site is within the setting of listed buildings at Igmanthorpe Hall, planners said there is likely to be a requirement for a buffer to the B1224 within the site to preserve the setting of the listed building.
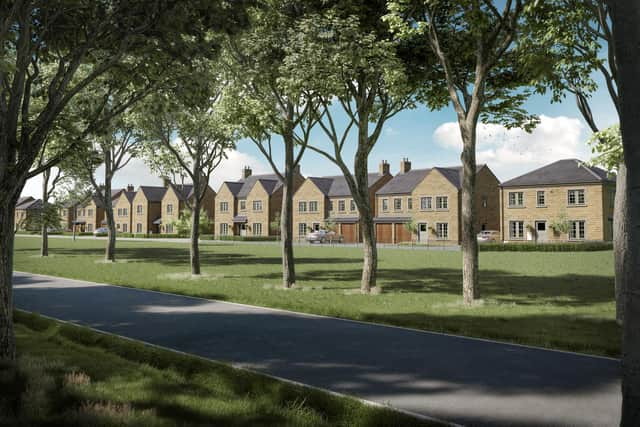

The homes
Taylor Wimpey’s reserved matters proposals include 785 homes.
Advertisement
Hide AdAdvertisement
Hide AdThese homes will be a mix of two, three, four and five-bedroom houses.
There will also be two-bedroom apartments on the site.
A total of 275 are classed as affordable housing.
The developer proposes to provide new homes for first-time buyers, as well as property steppers.
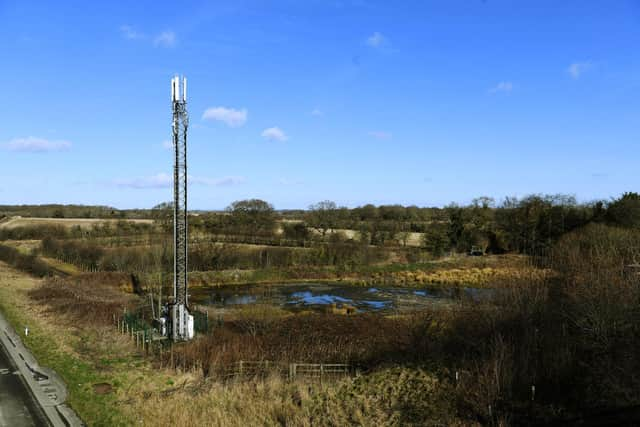

The wider site has an allocation for a further 300 homes but Taylor Wimpey will not be delivering these
Homes will be built with energy efficiency in mind, taking into account proposed changes to the Building Regulations including the Future Homes Standard
Advertisement
Hide AdAdvertisement
Hide AdSwinnow Park will be designed using a ‘fabric-first’ approach and include renewable energy sources to reduce energy use and carbon dioxide emissions, Taylor Wimpey said.
The development
Taylor Wimpey said they are working with local groups like Better Wetherby to create a design to encourage an outdoor lifestyle.
The Sandbeck Corridor will be an area of open space following the beck through the centre of the site, providing a natural greenspace based on existing landscape features of the beck, bank vegetation and trees.
Over on The Avenue, which originates from the former Swinnow Hall, there will be public open space with a typical width of approximately 45 metres and a length of over 450m.
Advertisement
Hide AdAdvertisement
Hide AdRacecourse View Park will be the principal area of open space for informal games and will contain an equipped playspace.
It will have an open aspect over the racecourse towards the grandstands, providing an impressive outlook
Towards the Young Offenders Institute there will be a buffer of approximately 60m between the boundary and private dwellings/gardens, mitigating the adverse visual and acoustic effects of this neighbouring land use.
The development will make use of wooded limestone gorges, caves and crags as key landscape features, while the use of limestone as a building material aims to create a unified character with the rest of Wetherby.
Advertisement
Hide AdAdvertisement
Hide AdOther proposals include well-lit pedestrian routes, creation of a pedestrian/cyclist link providing a convenient link to the town centre and provision of a fully-funded ‘hopper’ bus connecting the site to central Wetherby.
The objections
One of the main concerns from campaigners was that the site needs an access road to nearby York Road in order to meet the council’s own planning rules.
This complication led to planning decisions being deferred by the council planning panel while the issue was looked into.
An option which was proposed was purchasing the south western parcel of land within the wider allocation in order to build the access road.
Advertisement
Hide AdAdvertisement
Hide AdA delegation report from the chief planning officer that the developer had made an offer to purchase the land, but the agent acting on behalf of the third party did not accept.
According to the chief planning offices report, other letters of objections included concerns that there is no satisfactory pedestrian crossing over York Road, that the development is disconnected from Wetherby, an increase in traffic and impact on road capacity, and insufficient infrastructure such as doctors, dentists and parking.
One objector raised schools as an issue and said: "The population of Wetherby will increase by 3,000 plus people, schools cannot absorb 1,000 children, 800 dwellings, rising to 1,100 is a significant increase to a town the size of Wetherby"
This is an issue that had been raised by Wetherby Town Council in earlier objections which stated it could "see no requirement for 1,500 new dwellings to be imposed on Wetherby as it clearly goes above and beyond the ‘supply of housing [which is] required to meet the needs of present and future generations.”
Advertisement
Hide AdAdvertisement
Hide AdIn his most recent report te chief planning officer concluded: "In accordance with the wishes of the Plans Panel the applicant has endeavoured to secure third party land in the south-west corner.
"However, despite a reasonable offer to purchase the site from the third party landowner, the landowner does not accept the applicant’s offer to purchase the land and is considering offers from other interested parties
"Officers further consider that the three access points proposed from Racecourse Approach, together with the provision of the hopper bus and improvements to Carr Lane for pedestrians and cyclists will make the development both acceptable and sustainable."
The future
Better Wetherby said that over the past 18 months, it has been in regular dialogue with Taylor Wimpey and the LCC Planners in efforts to promote measures with the aim of ensuring that the outcome will be an attractive and indeed, an exemplar development.
Advertisement
Hide AdAdvertisement
Hide AdOn Thursday, February 10 2022, Taylor Wimpey officials again met with representatives of BW to discuss the planning conditions.
The meeting took place prior to a public exhibition at Wetherby Town Hall that was well attended by local people.
Chair of Better Wetherby, Roger Owen, said “It is clear to me that many Wetherby residents have been unaware of the scale of this development and the impact it will have on our town.
"The public exhibition will, at least, have helped to raise awareness and allowed people to highlight their concerns to the developers.
Advertisement
Hide AdAdvertisement
Hide Ad"With planning permission already granted, BW will be continuing our efforts, working with the developer and the LCC planning officials, to mitigate the negative impact on the town and try to get the best possible outcome.”
A Taylor Wimpey spokesperson said: “We are excited to have submitted reserved matters proposals for Swinnow Park, a modern, innovative and green development of 785 new homes.
“We recognise the concerns of local residents and will be designing our development to ensure impact on the surrounding area is kept to a minimum.
"We will also be putting £12 million into improving local infrastructure and facilities through planning contributions.
Advertisement
Hide AdAdvertisement
Hide Ad“We are grateful for the feedback provided by local residents and stakeholders to date and will continue to engage and work with the community as our plans progress.”
Support the YEP and become a subscriber today. Enjoy unlimited access to local news and the latest on Leeds United. With a digital subscription, you see fewer ads, enjoy faster load times, and get access to exclusive newsletters and content. Click here to subscribe.
