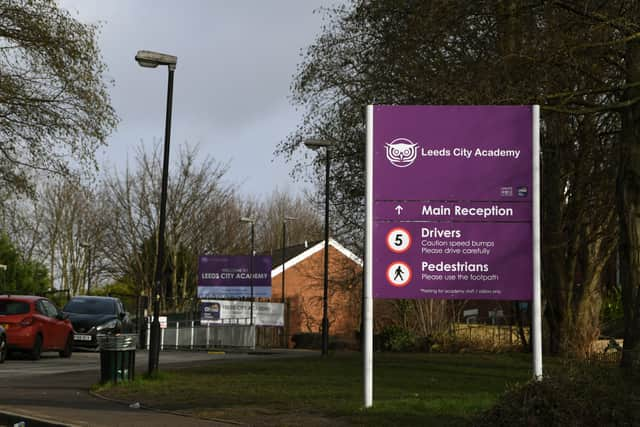Leeds City Academy: Plans confirmed as £8.9m school expansion approved by council
and live on Freeview channel 276
Leeds City Academy, located in Woodhouse Cliff, Woodhouse, launched a planning application in September that would see a two-storey rear extension built to provide additional teaching facilities.
Plans, which also include construction of a single storey extension to the school dining hall and new hard surfaced sports pitches/playing areas, were officially green lit by Leeds City Council during a planning committee meeting last week.
Advertisement
Hide AdAdvertisement
Hide AdApproval came after plans for an artificial playing pitch, which had sparked environmental and biodiversity concerns among local residents, was removed from the application.


A spokesperson for Leeds City Council said: “Council officers determined that these proposals will provide new modern, quality teaching accommodation which will replace a number of temporary port-cabins at the school site.
“Revisions to the original application, which removed the proposals for an artificial playing pitch, have also addressed the majority of residents’ concerns regarding the possible environmental impact of the plans.
“On this basis, the plans have now been approved subject to conditions.”
Advertisement
Hide AdAdvertisement
Hide AdRun by the White Rose Academies Trust, the expansion will allow the pupil capacity of the school to increase to 1050, from the current 950 pupils it accommodates.
The proposed two-storey extension is to provisionally comprise of 11 general teaching rooms, one science studio, one science lab, one music room, one large group rooms, one small group room and a music practice room.
Plans, which also include a new substation, as well as improvements to car parking and associated works, are described “modest in size” and represents approximately a 10 per cent increase in the floor area of the school.
Comment Guidelines
National World encourages reader discussion on our stories. User feedback, insights and back-and-forth exchanges add a rich layer of context to reporting. Please review our Community Guidelines before commenting.