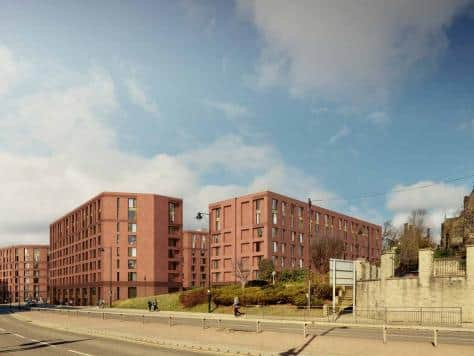‘Underwhelming’ Cross Green housing plans sent back to drawing board
and live on Freeview channel 276
Blueprints brought forward by S Harrison Developments Ltd would have seen 322 flats built over over four blocks in Ellarby Road, Cross Green – with the buildings standing at between seven and nine storeys.
But members of Leeds City Council’s city plans panel had numerous concerns over the look of the buildings, as well as the amount of green space and a percieved ‘lack of community’.
Advertisement
Hide AdAdvertisement
Hide AdThe plans, would have seen the mix of flats across the entire development would include 177 one-bedroom flats, 127 two-bedroom flats, and 18 three-bedroom flats.


Around 124 car parking spaces would be included in the courtyard and undercroft, which would be accessed off Bow Street.
Coun David Blackburn (Green) said: “I was underwhelmed when I first looked at this. I am now even more underwhelmed.
“It’s like a planning application from yesterday, not one from tomorrow – this site will be out of date before it’s built. It needs more chargers to work to a modern idiom and it needs more green space.”
Advertisement
Hide AdAdvertisement
Hide AdCoun Colin Campbell (Lib Dem): “I don’t think the central courtyard is a good idea. You will end up with a strange wasteland between the two blocks.
“This development has absolutely no character at all. I know we have detail in, but the overall view is of utilitarian buildings in my opinion.
“The scheme is, in my opinion, substandard. If they can’t make it stand up with what they are wanting to do, then logic tells me they ought to try and do something else.”
The redbrick finish of the buildings was a contentious topic for some councillors.
Advertisement
Hide AdAdvertisement
Hide AdCoun Elizabeth Nash (Lab) said: “I am all in favour of a sympathetic brick to match the listed buildings at the other side of the street – I am not in favour of the bright red brick which does seem to have predominated in the last 20 to 30 years in Leeds.”
Coun Neil Walshaw (Lab) added: “This is in a rapidly-changing area. It will be in very close proximity to the zero carbon district. This is becoming a locality that will be very different.
“We do have policies for a reason – we don’t pluck them out of the air. There are still questions to be answered on this.
“We want to see brownfield sites come back into use. Is this the right development for this developer to take forward on this site?”
Advertisement
Hide AdAdvertisement
Hide AdHe suggested the application be put on hold while officers and developers look at design solutions for the site.
Coun Al Garthwaite (Lab) said: “It’s looking to me like it won’t be much of a community – there’s going to be a lot of one-bed flats.
“People walking over the pedestrian bridge will see this and I don’t think they will be particularly impressed by this.”
A report into the plans by Leeds City Council officers states Block A would be located on an area of land between East Street, Bow Lane and East King Street.
Advertisement
Hide AdAdvertisement
Hide AdCouncil officers had recommend panel members accept the development in principle.
The report concluded: “The proposed redevelopment would also enhance the character of the surrounding area, by regenerating a prominently located unsightly and under-utilised brownfield site that has detracted from a principal route into the City Centre for many years and currently does not make the best use of urban land.”
But panel members voted to defer a decision on the application to ensure the developers could return with improved plans for the site.