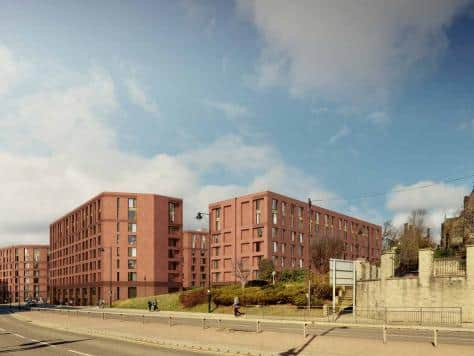300-plus flats plans could ‘regenerate’ Cross Green, claims report
and live on Freeview channel 276
A report by council officers claimed the plans presented a “significant opportunity" to help regenerate the area.
Plans brought forward by S Harrison Developments Ltd involve building 322 homes over four blocks split across two sites. The blocks are set to be between seven and nine storeys high.
Advertisement
Hide AdAdvertisement
Hide AdA report into the plans by Leeds City Council officers states Block A would be located on an area of land between East Street, Bow Lane and East King Street.


It added: “It would comprise of an undercroft car park and ground floor plant space, above which there will be seven storeys of flats located around a central core.
“Blocks B, C and D would be located on the larger site between East Street and Ellerby Road. The blocks would vary in height but all have undercroft car parking which would extend into an internal courtyard and surface parking area.
“Block C would face East Street with a ground floor commercial unit, with flats at first floor level and above.”
Advertisement
Hide AdAdvertisement
Hide AdThe mix of flats across the entire development would include 177 one-bedroom flats, 127 two-bedroom flats, and 18 three-bedroom flats.
Around 124 car parking spaces would be included in the courtyard and undercroft, which would be accessed off Bow Street.
Council officers recommend members of the authority’s City Plans Panel accept the development in principle.
The report concludes: “This application proposal is a significant regeneration opportunity that would contribute to the continuing enhancement of the East Street area, which would bring with it a number of new residential dwellings.
Advertisement
Hide AdAdvertisement
Hide Ad“Although the proposal does not provide a policy compliant number of on-site affordable dwellings, electric vehicle charging points and does not offer significant external private or public amenity space on-site, the scheme would contribute to the enhancement of the adjacent greenspace, provide a range of house types and sizes including some affordable and accessible dwellings, enhancements to pedestrian connectivity, and provide jobs during construction.
“The proposed redevelopment would also enhance the character of the surrounding area, by regenerating a prominently located unsightly and under-utilised brownfield site that has detracted from a principal route into the City Centre for many years and currently does not make the best use of urban land.”
The full planning application will be discussed at a meeting of the City Plans Panel on Thursday, October 22.