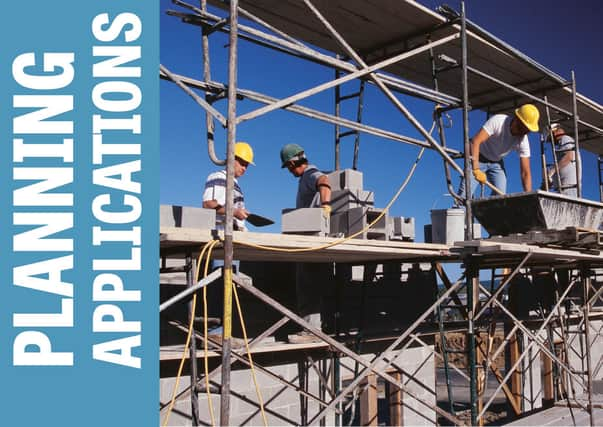Planning applications - July 24


Here are the latest planning applications submitted to Leeds City Council.
HAREWOOD: J Piercy: Single storey rear extension; part two storey extension, part first floor extension including raising roof height to form new first floor and rooms in roofspace, Bracken Edge 24 Syke Lane. L Brett: Certificate of proposed lawful development for single storey rear extension, 123 Main Street. OWLarchitecture.com: Raise ridge height, single storey side and rear extension; demolition of existing buildings, The Bungalow 12 Main Street. M Bowers: Tree works, 25 Church Lane. S Lawrenson: First floor rear extension, 27 Church View. C Wainman: Tree works, Tudor Lodge 14 Church Lane. C Wilkinson: Alterations including raising the roof height to form first floor to existing bungalow, 27 Gascoigne Road. D Gale: Consent, agreement or approval required by conditions 3, 5, 6, 8, 9, 10, 11, 12 and 16 of Planning Application 16/05784/FU, 17 Manor Park.
Advertisement
Hide AdAdvertisement
Hide AdHEADINGLEY: Combes: Tree works, 24 Chapel Lane. B Virdee: Proposed alterations including detached outbuilding to rear and access ramp with handrail to side of existing house, 94 Chapel Lane. A McGravie: See report, The Headingley Royal British Legion Club Ltd 56 St Michaels Road.
HORSFORTH: P Ward: Certificate of proposed lawful development for single storey extensions to both sides; new door and canopy to south elevation, 2 Layton Mount. Tesco Store Ltd: 3 Illuminated and 8 Non illuminated signs, Tesco 15 Station Road. P Wagstaff: Construction of new first floor to existing detached bungalow; canopies to front and rear, 22 West End Rise. K Stuckey: Demolition of garage; construction of single storey side/rear extension, 106 Broadgate Walk. R Mordey: Two storey side extension with bay window to front; extend existing driveway to front, 20 Clarence Mews. Landstock Development Ltd: Alterations and five storey extension to mill to form 84 flats with undercroft parking, one detached 3 and 2 storey block to form 5 flats, demolition of existing buildings, associated access, car parking and landscaping - non-material amendment to 14/01523/FU - amendments to external door and window profile design to the extension building, annexe building and existing Mill tower, Horsforth Mill Low Lane. Speight: Enlargement of dormer window to front, 20 New Street. G Pinder: Single Storey Side Extension, 29 Brownberrie Avenue. P Walker: Two storey and first floor side extension, single storey front extension, alterations and extensions to roof including dormer windows to front and side, balcony to rear, 49 Southway. A Everson: Single storey rear extension; single storey side extension; first floor extension to side; single storey front extension with new entrance porch roof. Conversion of part of integral garage in to habitable room, 1 Park Copse. Johnson: Single storey side and rear extension; porch to front, 9 Layton Park Drive.