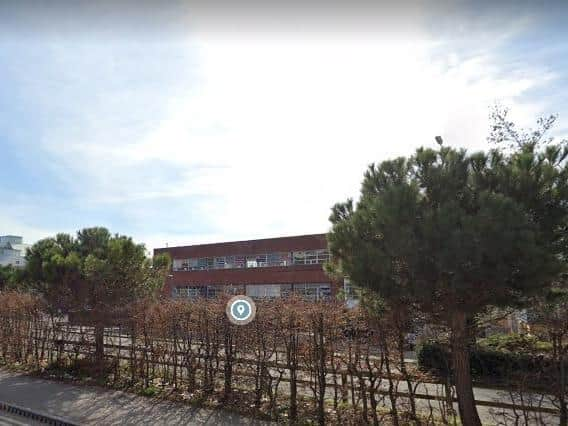Planned Burley student flats near primary school could have ‘good behaviour clauses’ for tenants
and live on Freeview channel 276
Index House in Burley Road could soon become a seven-storey student accommodation building, with 57 bed spaces, according to developer Torison.
The development, which would be a mix of “cluster apartments” and studio apartments, would also include communal lounge and kitchen facilities.
Advertisement
Hide AdAdvertisement
Hide AdLocal councillors, an MP and even nearby schoolchildren have objected against the plans.


But council officers have claimed the management company would insert “good behaviour clauses” into the contracts of tenants to help ease any concerns around antisocial behaviour.
Leeds city councillors Kayleigh Brooks (Lab) and Abigail Marshall-Katung (Lab) claimed the building would be out of proportion with its surroundings, and that there were already too many purpose built student accommodation blocks in the area. They also raised safeguarding concerns, as some rooms would overlook a school playground nearby.
Others who had objected on the grounds of its proximity to the school are council deputy leader Jonathan Pryor (Lab) and Leeds Central MP Hilary Benn (Lab).
Advertisement
Hide AdAdvertisement
Hide AdMr Benn commented on the newest version of the plans: “I would like to express my support for the objections that have been submitted to this revised planning application on behalf of the Little Woodhouse Community Association and Rosebank Primary School.
“Despite the revisions that have been made, I still think it is inappropriate for the site and overlooks the school to an unacceptable extent.”
The council has also received 38 letters of representation against the scheme, as well as objections from 107 pupils of Rosebank Primary School.
However, a report by Leeds City Council officers said the scheme should be accepted, and that “existing residents would not be adversely affected”.
Advertisement
Hide AdAdvertisement
Hide AdIt added: “It is not considered that the number of students proposed would result in an excessive concentration of students that would undermine the wellbeing of the area within the context of a busy mixed use, edge of city centre environment.
“Further, the development’s close proximity to both the main university campuses is such that the development will not result in high levels of students using routes through established residential areas to access the Universities or City Centre.”
On the impact on the school, the report continues: “Advice has been sought from the Council’s Children Safeguarding Officer. They have advised that the location of residential development next to a primary school is not in itself an unacceptable relationship and there are numerous examples of development taking place in close proximity to schools.
“Furthermore, the Safeguarding Officer considers that student development is preferable to residential development as issues regarding behaviour of residents can be strictly controlled through tenancy agreements and issues arising quickly and effectively dealt with.”
Advertisement
Hide AdAdvertisement
Hide AdIt added that the managers of the site offered to include “good behaviour clauses” into tenants’ contracts, and that students breaching these rules would be removed. It added that all windows in eyesight of the school playground would be fitted with obscured glazing.
The report concludes: “These changes together with appropriate operation and construction management plans are considered sufficient to address these concerns to an extent where the impact on the school will not of a level of significance such that would warrant the refusing of planning permission.
“Whilst it is acknowledge (sic) that there are significant local concerns with regards to the potential impact, it is considered that the proposal represents a high quality development that will enhance the character and appearance of the immediate and wider street scape, provide additional student accommodation and wider economic benefits.
“As such, a subject to robust conditions and the completion of the S106 agreement it is recommended that planning permission is granted.”
Advertisement
Hide AdAdvertisement
Hide AdA design and access statement, prepared by architects Den Architecture, said: “The proposed development makes best use of this under-utilised site demonstrating a carefully considered approach in order to achieve a scheme that is befitting of the area.
“Throughout the initial conception, evolution and development process, there has been continuous dialogue with the (local planning authority) through a series of informal meetings and formal pre-applications, all of which have been positively received.”
“The resulting scheme sits comfortably within it’s context, replacing the existing, poor quality building with a high quality mixed use.
“The proposal respects the neighbouring properties, encourages regeneration by enhancing the street scene and providing the local area with increased economic benefits.
Advertisement
Hide AdAdvertisement
Hide Ad“It is therefore considered that the proposal is appropriate for the site, context and only enhances what should be a desirable location.”
Members of the South and West Plans Panel will meet on Thursday, July 1 to discuss the plans.
Comment Guidelines
National World encourages reader discussion on our stories. User feedback, insights and back-and-forth exchanges add a rich layer of context to reporting. Please review our Community Guidelines before commenting.