More than a million - four homes in Leeds that will set you back at least £1,000,000
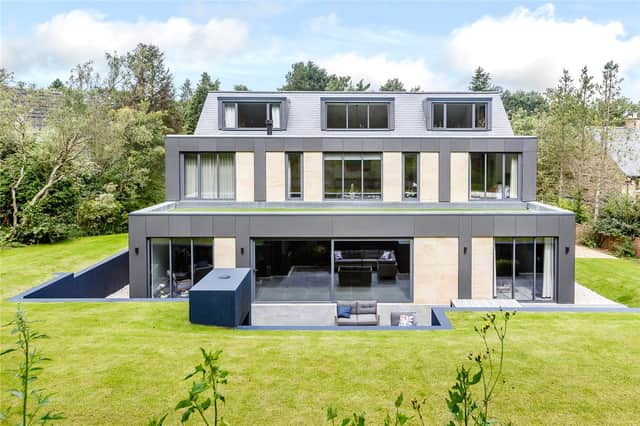

Bracken Croft, Bracken Park, Scarcroft - £1,350,000
A spectacular six-bedroom detached family home between Leeds, Harrogate and the market town of Wetherby, it With private gardens of approximately one third of an acre the house is set over three floors.
The property is entered through a bespoke glass door into an imposing entrance hallway with galleried landing. There are two generously-sized reception rooms including a sitting room to the front and a family room to the rear with beautiful views over the garden but the true hub of this beautiful home is the stylish open-plan living dining kitchen which is fitted with a range of luxury units with granite work surfaces and a range of integrated appliances. A chimney breast features a two way wood burning stove open from the dining area into the living area.
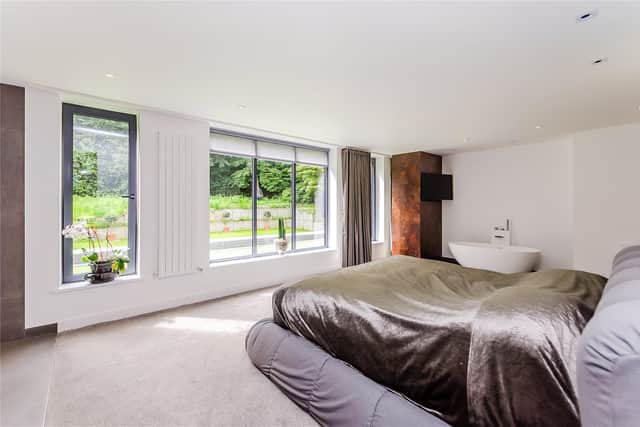

Advertisement
Hide AdAdvertisement
Hide AdThe master bedroom suite on the first floor has a freestanding stone bath and a large shower area with vanity unit, dressing area and separate w/c. The second bedroom suite also has an impressive dressing area which leads into a luxurious shower room. Bedroom three has a vaulted ceiling with built in wardrobes and bedroom four also has fitted wardrobes and access into the house bathroom which again has a fitted vanity unit and w/c.To the second floor there are two further bedrooms both of which have a shower room.
Red Kite Hall, Hall Drive, Bramhope - £1,595,000
This is one of the area's finest detached modern residences occupying a private position with outstanding long distance Wharfe valley views. It has three floors of light and airy accommodation: on the lower ground floor is a reception hall, guest cloakroom/shower room, utility room, integral triple garage with remotely controlled double and single opening garage doors. There is a family room currently used as a family snug area and gym with two sets of double opening patio doorsA return staircase leads to the ground floor hall with double opening doors to an impressive lounge with recessed feature fireplace and large picture window. Steps lead to a dining room which may offer a further sitting area, also a snug with a feature fireplace and a cosy room for relaxing. The open-plan Clarity Arts fitted kitchen includes a cooking range and a host of integrated appliances, the kitchen opens up into an open-plan dining area set within a glazed conservatory making the most of the view.The second floor has three bedrooms with en suite facilities (two of which have a walk in dressing room). Additionally there are two further bedrooms and a luxury house bathroom with walk in shower.
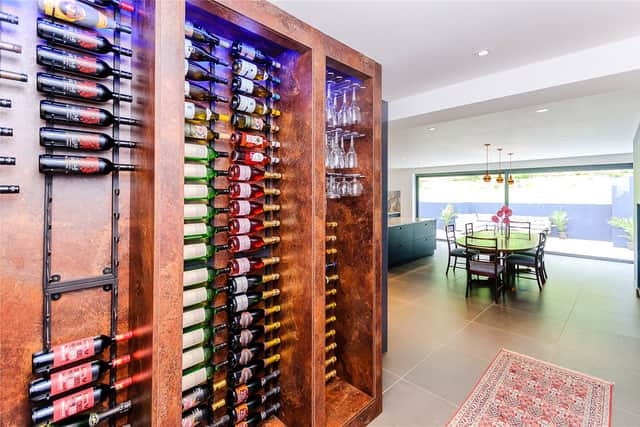

The landscaped gardens are designed for ease of maintenance and feature a self-circulating water feature to the rear and pleasant decked sitting areas to the front. There are specimen plants and trees that soften this amazing sitting area from where there is arguably the best view in the area!
Advertisement
Hide AdAdvertisement
Hide AdLow Meadows, Manor Park, Scarcroft - £1,295,000
This impressive five-bedroom detached family home has been well maintained by the present owners and offers spacious and flexible accommodation with scope to further extend. There are spectacular views over open countryside from all the principal rooms.The accommodation comprises: open entrance porch, spacious entrance hallway which gives access to the principal rooms including a generously proportioned living room with triple aspect windows and double doors leading out to the patio area with absolutely stunning views.There is an open-plan kitchen dining area, leading from the kitchen is a sitting room and a large conservatory with doors out to the garden.
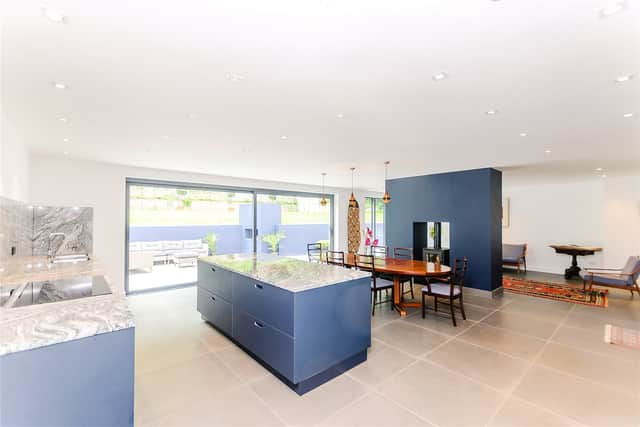

To the first floor is spacious landing which leads to all the bedrooms. The en-suite master bedroom has fitted wardrobes; there are three further good- sized double bedrooms and a fifth bedroom which is currently used as a study, a modern house bathroom, and useful store room.
Outside, there is a gated driveway providing ample parking for numerous cars which in turn leads to a double garage with electric doors. There are large formal lawned gardens to the side with mature hedged boundaries, trees and flower beds, as well as two sheds, one of which has previously been used as a bar. To the rear are further lawned gardens, a generous patio area and simply stunning views over open countryside.
Advertisement
Hide AdAdvertisement
Hide Ad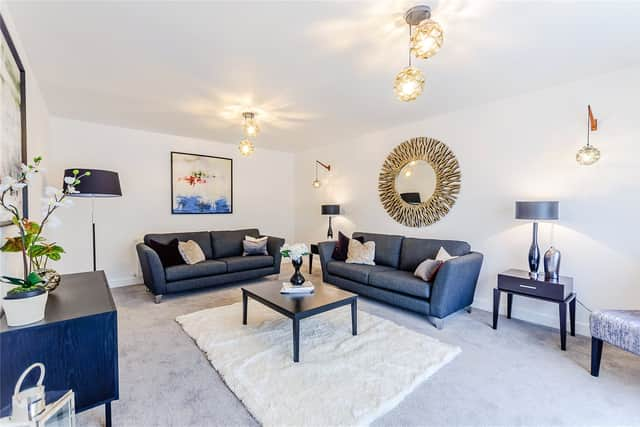

Park Avenue, Roundhay - £1,100,000
This house has six bedrooms, five bathrooms and five reception rooms and the rear garden is fully enclosed within mature walled garden borders. It is set out mainly to lawn with a stone paved terrace separating the lawn and the property.
Mature trees line the front boundary with Park Avenue and it sits behind galvanised steel railings and a remote controlled gate system with intercom. A gravelled driveway sweeps towards the property and the double garage.The kitchen is fitted with a range of painted oak units with granite worktops and upstand, a Belfast-style sink and instant hot water tap system, gas range oven, dishwasher, fridge and freezer. There is a drawing room, family room, sitting room, dining room and orangery along with a laundry room. cloakroom and second WC.
Five bedrooms, four bathrooms and a kitchenette are on the first floor and a guest bedroom and bathroom on the second floor.www.zoopla.co.uk/for-sale/details/47766164?search_identifier=3376b4740d1e7e459b5d5ca08daaa695