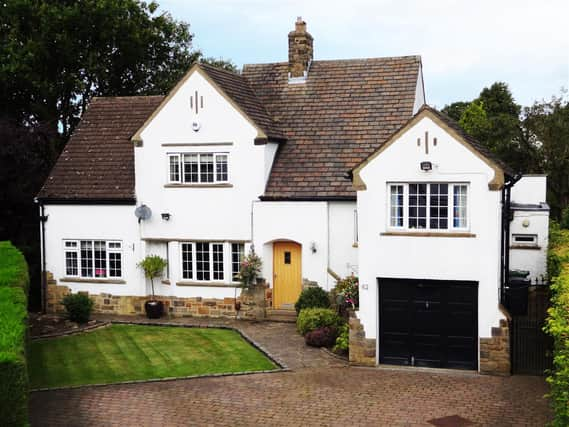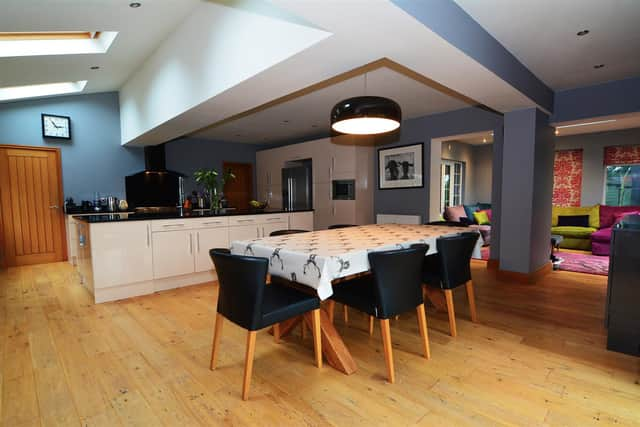Lovely detached four-bedroom Horsforth house on Southway development


Set within a tranquil cul de sac on the prime and highly desirable 'Southway' development in Horsforth, this extensive, superbly appointed four-bedroom traditional detached residence is a lovely family home.
It has been extended and in addition, has approved planning consent for both a garage conversion and further extension giving extra living and bedroom space.
Advertisement
Hide AdAdvertisement
Hide AdOak doors and chrome switch plates are fitted throughout, there is uPVC double glazing, gas fired central heating and a 'Risco' Wireless Security systems still under warranty.


The hallway leads into a lounge, playroom and a stunning, 25ft dining kitchen which is the hub of the house with integrated appliances and a central island unit with inset sink, dishwasher, fitted contemporary units and luxurious granite work surfaces.
This opens into a superb family room with a central pitched/glazed atrium ceiling. Both rooms have contemporary bi-folding doors leading onto the stone terrace.
To the first floor there are four bedrooms, luxury en-suite and dressing room to the master, plus a luxurious house bathroom.
Advertisement
Hide AdAdvertisement
Hide AdThe rear garden is totally enclosed, beautifully designed with a lawn for the children and raised decking to the bottom the garden.
On the market for offers in the region of £750,000.