Individually designed five bedroom detached family home
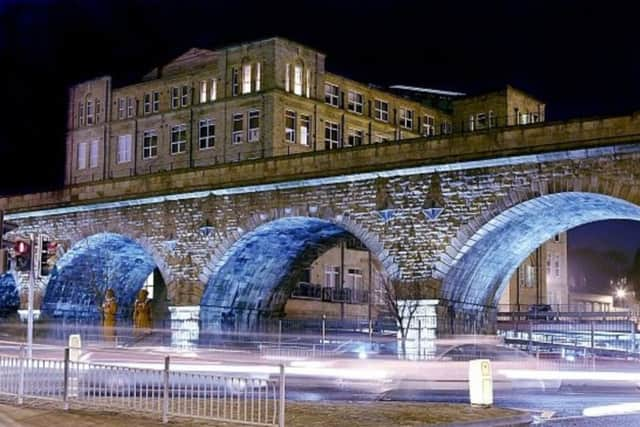

A stunning individually designed five bedroom detached home built to the highest specification and offering extensive accommodation over three levels in the ever sought after and popularlocation of Sandal, south of Wakefield city centre and close to Newmillerdam Country Park.
ENTRANCE LOBBY With double glazed entrance door, access to useful under stairs storage cupboard leading to...
Advertisement
Hide AdAdvertisement
Hide AdRECEPTION HALLWAY With cloakroom having wash hand basin and low flush WC.
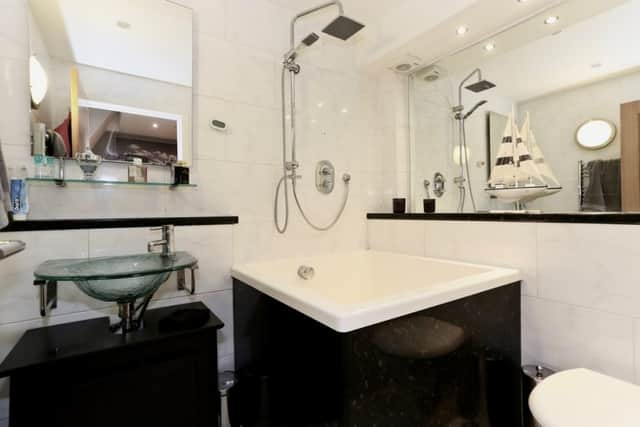

LOUNGE With featured double glazed bay window to the front, double glazed window to the side, feature fire surround and hearth with flame effect fitted gas fire, excellent entertaining room with central heating radiators.
DINING ROOM Situated to the front of the property with dual aspect double glazed windows, down lighting to the ceiling, central heating radiator.
SITTING ROOM With down lighting to the ceiling, situated adjacent to the kitchen with central heating radiator.
Advertisement
Hide AdAdvertisement
Hide AdUTILITY ROOM Fitted with a matching range of wall and base units, contrasting worktop areas, stainless sink unit, single drainer with mixer tap unit, plumbing for automatic washing machine, double glazed window and rear entrance door.
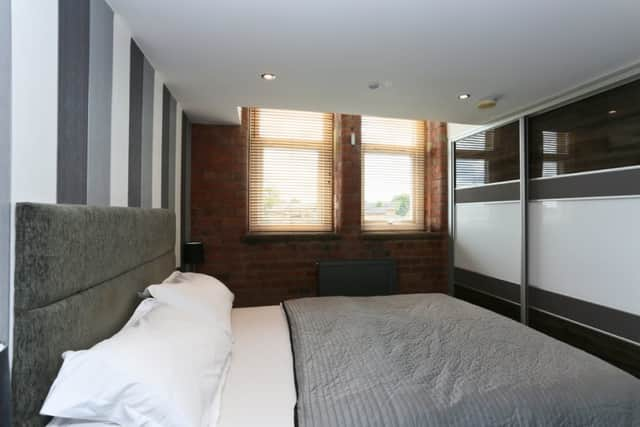

BREAKFAST KITCHEN Superbly appointed with a range of shaker cream style fronted wall and base units, with contrasting granite worktops which extend to a central island and breakfast bar, an excellent range of integrated appliances including double oven, microwave, five-ring gas hob with extractor hood over, integrated dishwasher, plumbing for fridge freezer, inset stainless steel sink unit with mixer tap unit, down lighting to the ceiling, pelmet lighting, double glazed window and French doors leading onto the rear garden, central heating radiator, wired for sound, opening to...
ADJACENT FAMILY ROOM A light and airy room with down lighting to the ceiling, three double glazed windows overlooking the rear garden and offering excellent amount of entertaining space with central heating radiator.
STAIRS LEADS TO...
HALF LANDING With access to office.
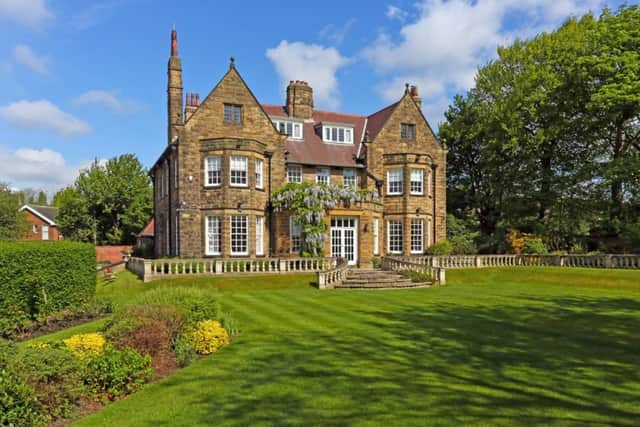

OFFICE Situated to the front with double glazed window, central heating radiator.
FULL LANDING With built-in storage cupboards.
Advertisement
Hide AdAdvertisement
Hide AdMASTER BEDROOM Having double glazed window overlooking the rear garden, his and hers wardrobes with hanging space, central heating radiators.
EN-SUITE SHOWER ROOM Being fully tiled with modern white suite with wash hand basin set in vanity unit, low flush WC, panelled bath with shower attachment, separate large walk-in shower cubicle with rain dance shower head, down lighting to the ceiling, double glazed window and central heating radiator.
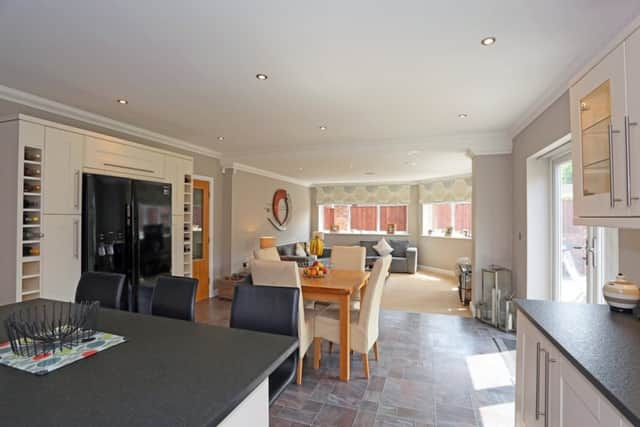

GUEST BEDROOM TO THE REAR With down lighting to the ceiling, double glazed window overlooking the rear garden, central heating radiator, walk-in wardrobe with hanging space, en-suite shower room furnished with a contemporary white suite with wash hand basin low flush WC, large shower cubicle being tiled with double glazed window, central heating radiator.
BEDROOM TO REAR With down lighting to the ceiling, double glazed window, central heating radiator.
Advertisement
Hide AdAdvertisement
Hide AdCOMBINED BATHROOM Furnished with a modern white contemporary suite with chrome fittings, comprising; wall hung wash hand basin, low flush WC, panelled bath with shower over and shower screen, fully tiled with down lighting to the ceiling, double glazed window, central heating radiator.
STAIRS LEADS TO...
SECOND FLOOR Spacious landing with study area, with double glazed window, down lighting to the ceiling, central heating radiator.
BEDROOM Having four double glazed Velux roof lights, useful eaves storage, built-in wardrobes, central heating radiator.
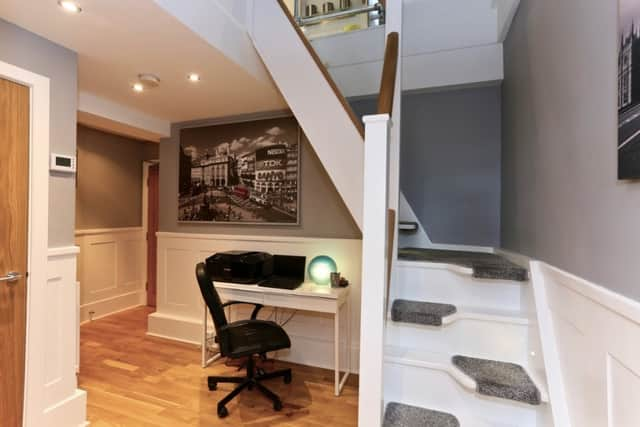

BEDROOM TO REAR Again having four double glazed Velux roof lights, making this a light and airy room with down lighting to the ceiling, access to useful eaves storage, central heating radiator.
Advertisement
Hide AdAdvertisement
Hide AdCOMBINED SHOWER ROOM Furnished with a modern white suite, comprising; wash hand basin, low flush WC, shower cubicle, two double glazed Velux roof lights, tiling, central heating radiator.
OUTSIDE The property is approached by electronic wrought iron gates, providing secure parking, a tarmacadam driveway leads to the front and the side providing ample parking, leading to a large rear garden. Detached brick built garage with power and light laid on, remote up and over door. Extensive paved Indian stone patio garden to the rear with large further lawned enclosed garden with useful shed.
Address: Woodland Drive, Sandal, Wakefield
Price: £675,000