Impressive country house with magnificent views
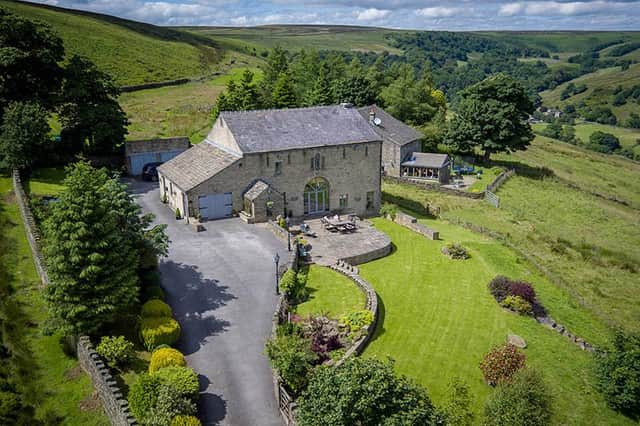

This fine detached C19 stone beamed country house has been sympathetically and painstakingly converted from a large barn into quality living accommodation. The property is set in a beautiful architect landscaped garden and is surrounded by approximately two acres of land. There is a double stable block and garage. Set in a superb rural location this property has absolutely magnificent views overlooking miles of countryside of outstanding natural beauty. Approximately five miles from Halifax centre and approximately four miles from the vibrant market town of Hebden Bridge. Good road and rail links to Manchester and Leeds.
The accommodation comprises of:
PORCH Stone flag floor. Exposed stonework. Double glazed window to the front which overlooks the garden and the views beyond. Access through to ……
Advertisement
Hide AdAdvertisement
Hide Ad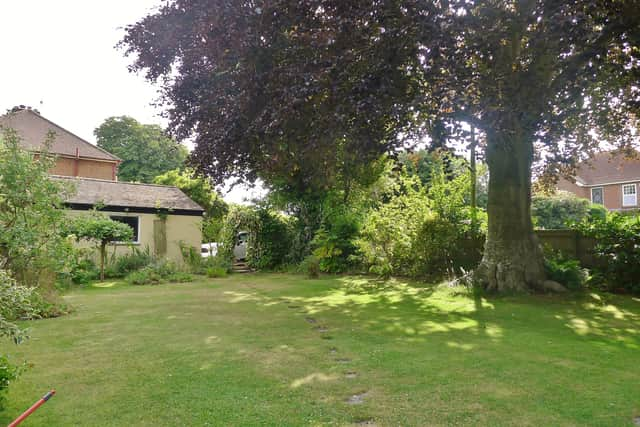

QUALITY FITTED KITCHEN open-planned to DINING AREA - A large and open room with fitted base and wall units with display cabinets and wine storage. Complementary matching island unit with seating, all have a granite work top. Tiled splash back around all surfaces. Integrated appliances include ‘Whirlpool’ dishwasher, ‘Zanussi’ microwave. The main feature is the impressive electric 'Aga' situated in the chimney breast fireplace. Double glazed window to the front with wonderful views over the garden and the countryside beyond. Large tiled flooring throughout. Double glazed window to the rear. Access on to the Inner hallway. Access on to ….
FURTHER KITCHEN/UTILITY ROOM Stone steps lead up to this area which is divided into a number of different uses. Original stone floor. Double glazed window to the rear. Door leads out on to the side of the property. Plumbed for washer. Door leads on to…..
DOWNSTAIRS WC Two-piece suite comprising WC and wash hand basin with tiled splash back. Spotlights on a track. Extractor.
BOILER ROOM This room has the systems for the boilers and the water filtration system for the spring water. Stone flag flooring. Ceiling light. Space for coats.
Advertisement
Hide AdAdvertisement
Hide Ad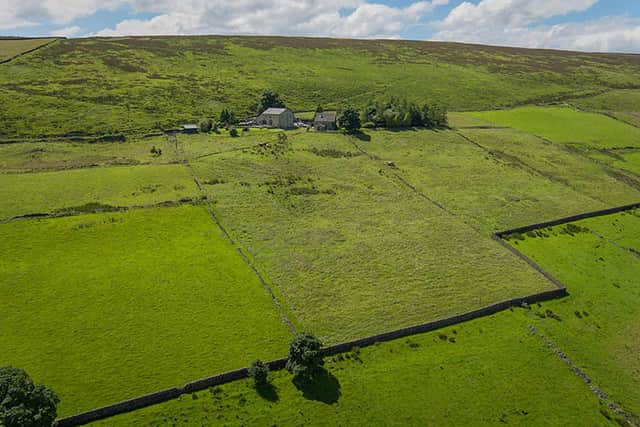

DINING ROOM Stairs down from kitchen lead in to this impressive light and airy dining room which is open to full ceiling height. Attractive polished oak floor throughout and the main feature is the large arched window. Stairs to first floor. Exposed stone entrance way leads into the ……
LOUNGE Large arched original barn doorway to the front (which is double glazed) with outstanding views. Exposed stone entrance ways from the hallway and into the living room. Quality polished oak flooring. Steps down to ……
BEAMED SITTING ROOM Double glazed windows to three sides again with wonderful views. Above all the windows and doors are beamed inserts, adding character to the property. The main focal point of the room is the large stone fire place with oak beamed mantle and cast iron multi fuel stove. Spotlights.
MASTER BEDROOM This room benefits from high ceilings with beamed frame work. Double glazed window to the front with impressive views over the garden and valley beyond and a single window to the front.
Advertisement
Hide AdAdvertisement
Hide Ad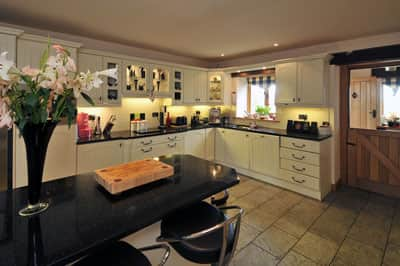

WALK-IN WARDROBE With built-in storage space and access to a boarded loft.
EN-SUITE Luxury 'Villeroy and Boch' four-piece white suite comprising WC, wash hand basin, walk-in shower and corner bath. Double glazed window to the front. The walls are tiled. Spotlights.
BEAMED BEDROOM TWO High ceilings incorporating beams. Double glazed windows to the rear. Spotlights.
EN-SUITE Three-piece 'Roca' white suite comprising of a WC, wash hand basin and fully tiled shower cubicle with wall fitted 'Grohe' shower.
Advertisement
Hide AdAdvertisement
Hide Ad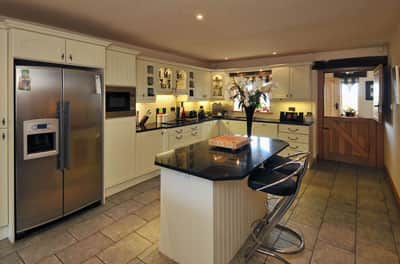

BEAMED BEDROOM THREE Double glazed windows to two elevations offering wonderful views over the countryside. Open to full ceiling height. Access through to …
JACK AND JILL BATHROOM (With locking doors between bedroom three and four). The 'Sonetti' bathroom offers a quality three-piece white suite comprising WC., wash hand basin and roll top bath set on chrome frame which is on a raised tiled base. Exposed stone chimney breast. Extractor.
BEDROOM FOUR - This room also benefits from high ceilings. Double glazed windows to the rear and side with lovely views. Spotlights on a track.
EXTERNAL The property has an attractive architect designed garden. The emphasis on the curve from the old arched barn door. Paved patio and seating area with further steps leading down on to lawns with mature plants and bushes and raised beds. A further lawn area has an attractive flower border. With the property there is a Paddock of approx two acres.
Advertisement
Hide AdAdvertisement
Hide AdATTACHED GARAGE It offers storage space in both the main garage and on the first floor which can be accessed from within the garage. There is also a double stable block at the bottom of the garden.
Address: Ferney Lee Barn, Clough Lane, Midgley, near Hebden Bridge HX2 6XB
Guide price: £599,500
Agent: http://www.ryburne.co.uk