Victorian home in Morley given revamp by young couple is now on books of film location agency
and live on Freeview channel 276
So the tired looking family house languished on the market for around two years waiting for Mr and Ms Right to come along and prove that those who dare inevitably win.
After 16 months of hard slog and a huge amount of skilful DIY, the Victorian property in dire need of renovation is now deemed gorgeous enough to star in film and photo shoots.
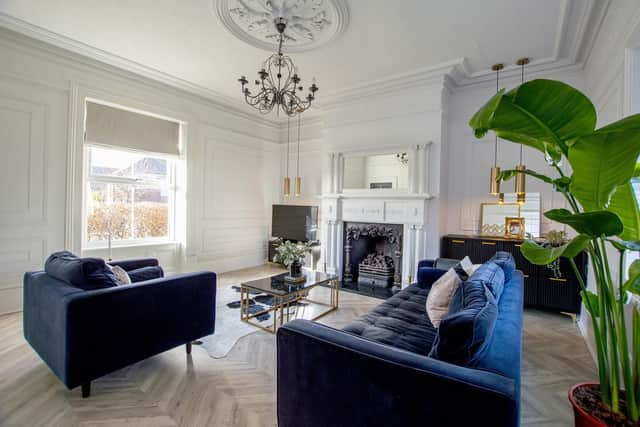

Advertisement
Hide AdAdvertisement
Hide AdIt is on the books of Leeds-based agency Lifestyle Locations, which operates across the North, sourcing properties for films, TV series and product advertising.
It has also attracted attention on Instagram where owner Emma-Jo Woollin posts as @mysecrethouseaccount.
She and her partner Daniel Liversidge bought the large end-terrace in Morley in October 2020.
It is one in a row of three homes that were constructed with no expense spared for the Bradley family, who owned a local mill.
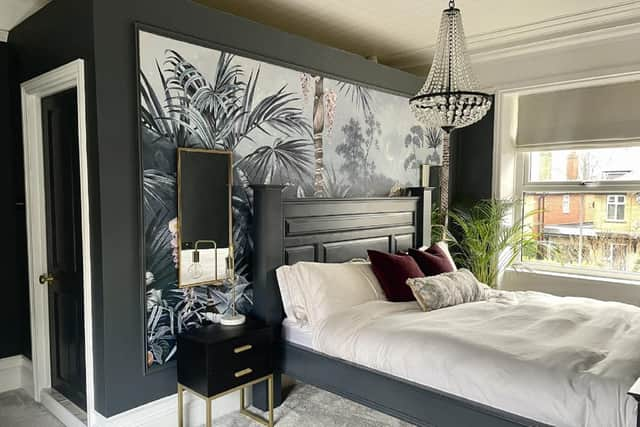

Advertisement
Hide AdAdvertisement
Hide AdThe couple were captivated by the original features and thoughts of what this “do’er upper” could become.
“We had done projects before on newer homes and wanted another challenge. We could see it needed a lot of work but we both fell in love with the features. As soon as Daniel saw it, he said ‘put an offer in’,” says Emma-Jo, a brand marketing manager.
The architectural features include architraves, deep skirtings, picture rails and corbels from the Victorian era, along with fireplaces that were installed in the 1920s.
However, there was a long list of work needed, including roof and gutter repairs, damp-proofing, replastering, insulating, replumbing, rewiring and some reconfiguring, not to mention new windows.
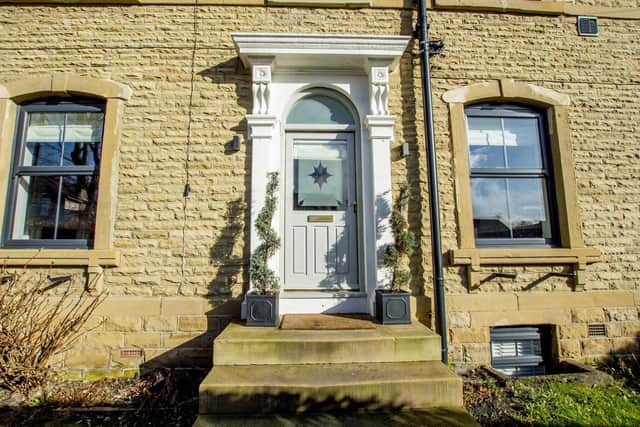

Advertisement
Hide AdAdvertisement
Hide AdEmma-Jo and Daniel, who works for his family’s groundwork business, are both handy, which helped enormously. They were also prepared to tough it out and live in the house while work was going on.
She says: “We are a really good team and we did 85 per cent of the work ourselves. Dan used to work in plumbing so he did that and he even fitted the new windows, all 15 of them.
“We lived in the big master bedroom while we renovated the house and that became our sanctuary. We had a bed, sofa, TV, microwave and kettle in there.”
More homes and gardens: Home featured on BBC Two's A House Through Time goes on the market
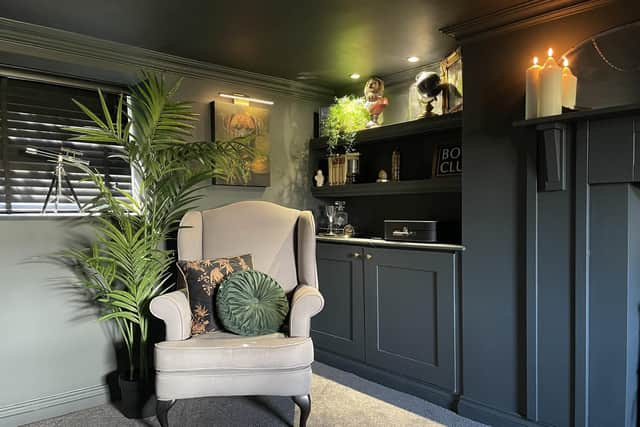

Advertisement
Hide AdAdvertisement
Hide AdThe determined couple took the 15-room, three-storey building back to the brick in places and found the original exterior wall that was behind a later extension.
They left that uncovered as a tribute to the sterling work of the Victorian bricklayers. It is in what was a ground-floor bathroom and what is now the dining room.
Repurposing space was a big part of the plan and so the lower ground floor, which was a kitchen leading to the courtyard, is now a gentleman’s club/man cave and a bedroom, bathroom and utility room.
On the ground floor, what was a second reception room has been turned into a spectacular kitchen with deep blue units from LochAnna and gold chairs from Dunelm.
Advertisement
Hide AdAdvertisement
Hide AdThe first floor has the master bedroom with dressing room and ensuite, three further bedrooms and a bathroom.
“It was all a challenge because we did a lot of the work during the height of the pandemic,” says Emma-Jo, who took charge of interior design and started almost from scratch as the furniture from their previous home, built in the 1990s, was not suitable for the historic house.
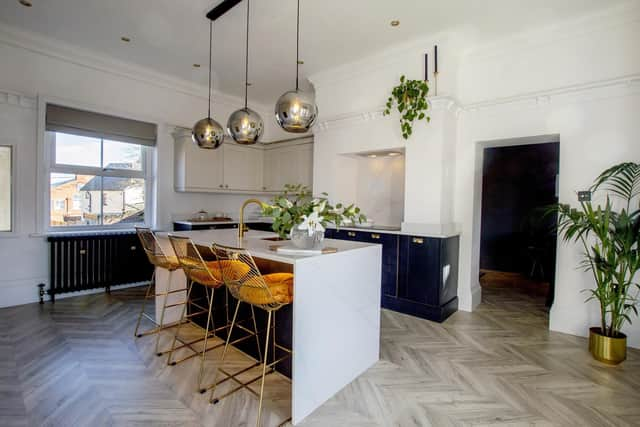

She has blended the old and new with vintage pieces from the Vintage in Oulton store and online shops.
Keen to restore the original sense of grandeur that the property would have had, Emma-Jo specified cast-iron radiators and opulent lighting.
Advertisement
Hide AdAdvertisement
Hide AdHomeware department store Redbrick Mill in Batley is one of her favourite places to shop thanks in large part to it having branches of Made.com and Heal’s.
The now elegant sitting room is a triumph. The walls have been given a panelled effect with strips of dowling and are painted in Johnson’s Candle Smoke, and off-white with a tinge of green.
The velvet sofas are from Made.com and the black cabinet in the alcove is an Ikea Kallax unit that looks a million dollars thanks to thin strips of dowling painted and then glued to the doors that now have new brushed gold handles. The gold lights in the alcove are from Leader Lights.
More homes and gardens: How to create an outdoor entertaining space on a budget this spring
Advertisement
Hide AdAdvertisement
Hide AdPride of place in the dining room went to a beautiful handmade vintage cabinet from a friend of the family.
“I promised I would find a place for it and it fits perfectly. I stripped it back and painted it and it’s now my bar for bottles of wine and glasses,” says Emma-Jo.
The gentleman’s club room on the lower ground floor plays to the lack of natural light with the ceiling painted in Farrow & Ball’s Off-Black and the walls in Studio Green.
The large main bedroom has also been made cosy with a sense of drama thanks to Farrow & Ball’s Railings with a chandelier and mirrors either side of the bed adding a touch of glamour.
Advertisement
Hide AdAdvertisement
Hide AdThe main bathroom has a double-ended bath with a free-standing, brushed gold with a free-standing waterfall tap from Homary.
Now all is finished apart from the garden and the couple have found themselves looking at property portals.
“We love renovating property but nothing on the market comes close to what we have here so it would be a shame to sell,” says Emma-Jo.
