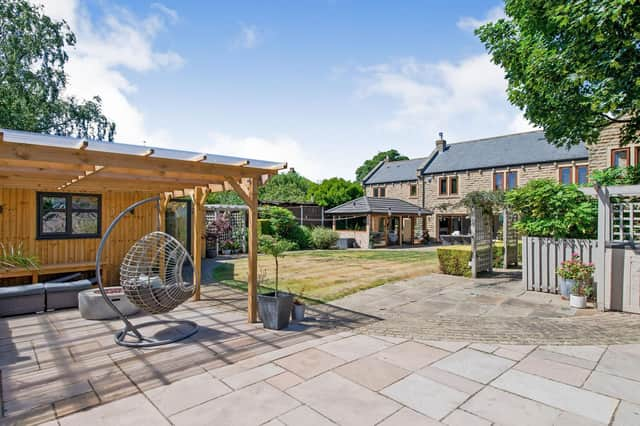It's a stunning set-up.
With a private driveway and a front open courtyard, the property's glazed front door is within a large arched window setting, and leads in to an impressive hallway with an oak staircase up to the first floor.
Solid oak doors and under floor heating are features throughout the house, with rooms flowing one to another, and design elements such as open brick walls, panelling and high spec fittings all contributing to the over all stylishness.
Its ground floor facilities are largely open plan, with a stunning link through bi-fold doors from the comfortable lounge area to a patio outside - ideal for entertaining, while the modern fitted kitchen includes granite work surfaces with integral appliances, and there's a separate, furnished utility room, together with a ground floor cloakroom.
There's a double aspect dining area and a study, ideal for home working, at this level too.
Five double bedrooms in total are all on the first floor, the main and a second bedroom having plush en suite facilities, and four of the five with fitted wardrobes.
Within the stylish house bathroom suite is a walk-in shower, a bath, and wash basin with a mirrored vanity unit.
The south-facing, lawned rear garden has an Indian stone patio area, with the summer house sporting bi-fold doors and built-in bar, spotlights and an electric heater. Another building has the hot tub within and another bar with granite worktops.
This property in Manor Court, Normanton, Wakefield, has a £650,000 price tag and is for sale with William H Brown.
Call 01977 512628 for details.
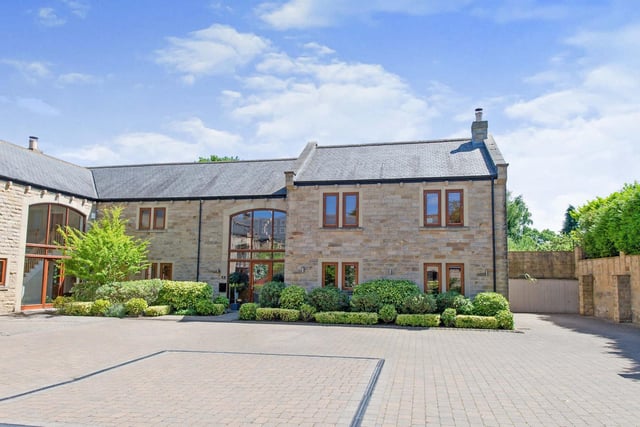
1. The impressive approach to the house
The Manor Court property has a private driveway and a shared courtyard frontage. Photo: William H Brown
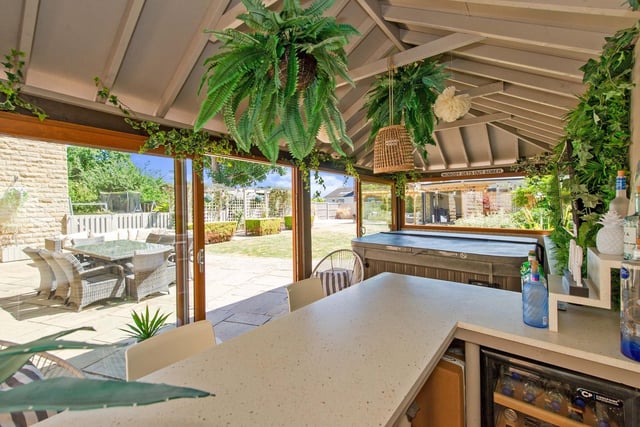
2. A versatile summer house with bar
A roomy summer house adjacent to the Indian stone patio in the rear garden. Photo: William H Brown
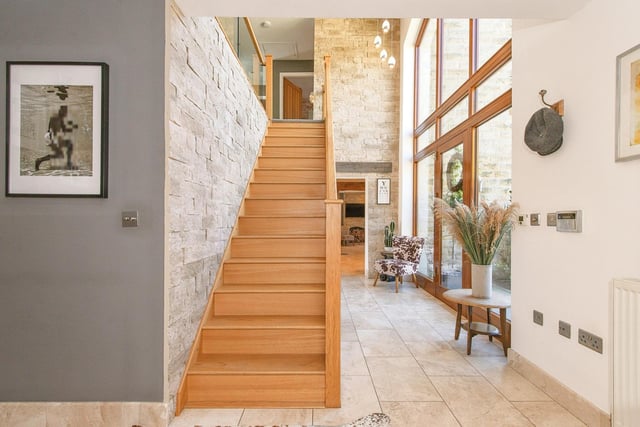
3. Hallway with open oak staircase
The entrance hallway benefits from natural light pouring in through the arched feature window. Photo: William H Brown
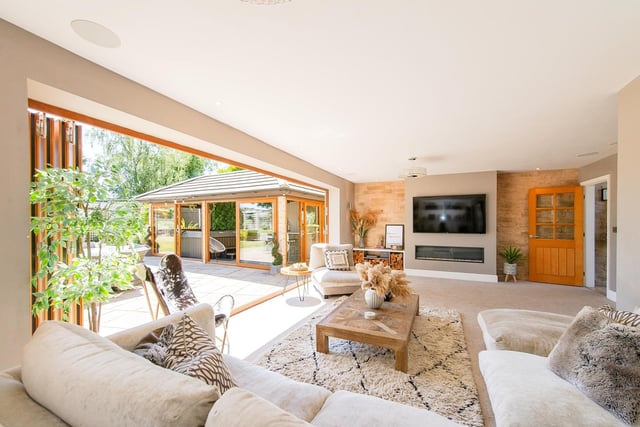
4. Indoor to outdoor living
Bi-fold doors open to the rear garden from the spacious lounge. Photo: William H Brown
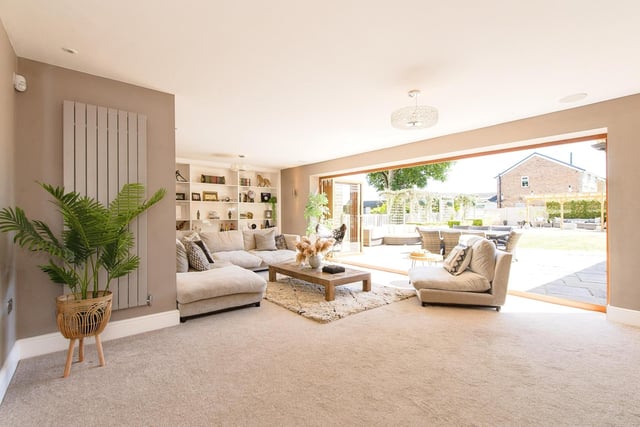
5. Space and comfort...
An alternative view of the lounge and garden areas. Photo: William H Brown

6. A very stylish interior
The double aspect dining area space is light and airy. Photo: William H Brown
