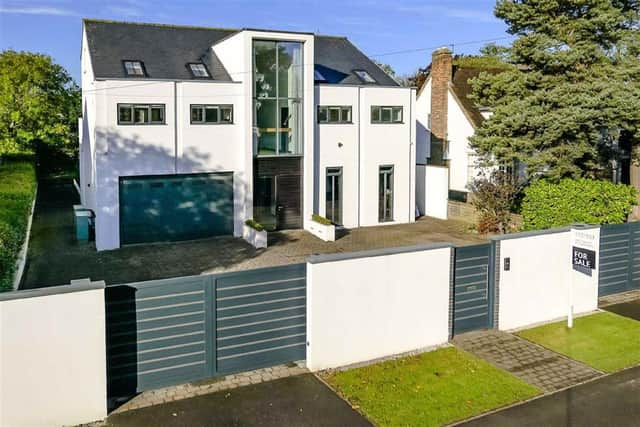The house has been architecturally designed with the main aim being sustainable living driven by technology. The house, on the market for £1.5 million, benefits from five double bedrooms and just short of 6,000 sq feet of total accommodation.The house is built with polystyrene blocks and features a highly-insulated warm roof system, solar panels and an air source heat pump. Fronted by double electric gates, a large block paved driveway for multiple cars leads to a double garage with power, lighting and an electric door. The house opens into a spacious central hall with heated flooring. To the front elevation there is an office/study and a separate utility and boot room, as well as internal access into the garage. There is a large living area with bi-folding doors which lead out to the private patio seating area and good sized lawned garden. The living space continues on the lower ground floor, where there is a high-quality living kitchen . The kitchen can extend out via bi-folding doors to a sunken BBQ entertaining area. Adjoining the kitchen is a utility area and useful laundry room. There is also the advantage of a cinema room.The house has five double bedrooms arranged over two floors, and four bathroom facilities. The master bedroom features a large balcony and a dressing room, and there is also an additional study/home office or nursery if required. For full details, see bit.ly/3b4lXdl
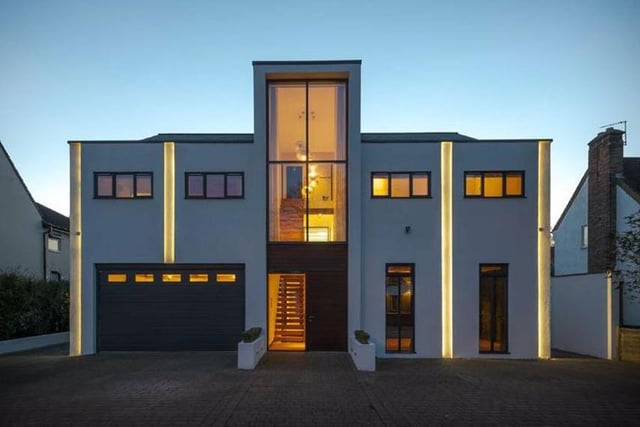
1. NADV-04-01-20-leedsroad-NMSYJB (2).jpg
104 Leeds Road - the front of the property at night. Photo: Myrings Estate Agents
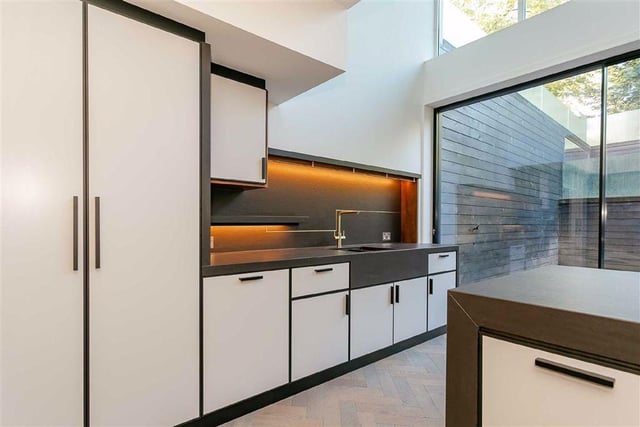
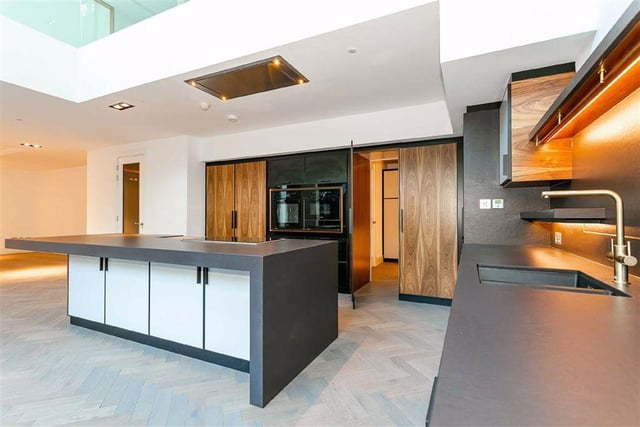
3. 104 Leeds Road, Harrogate
104 Leeds Road - the kitchen and breakfast bar. Photo: Myrings Estate Agents
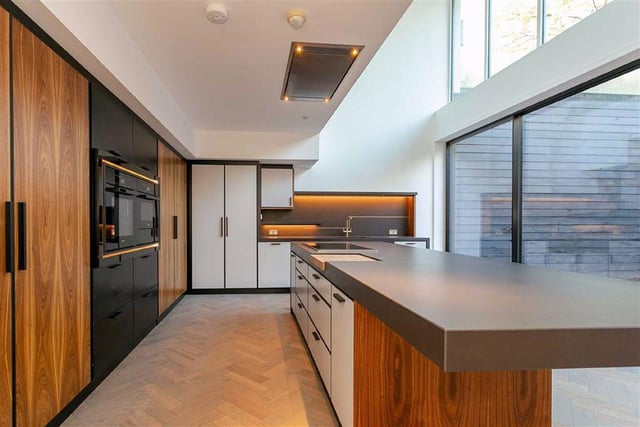
4. 104 Leeds Road, Harrogate
104 Leeds Road - the kitchen and breakfast bar boast large windows looking out over the back. Photo: Myrings Estate Agents
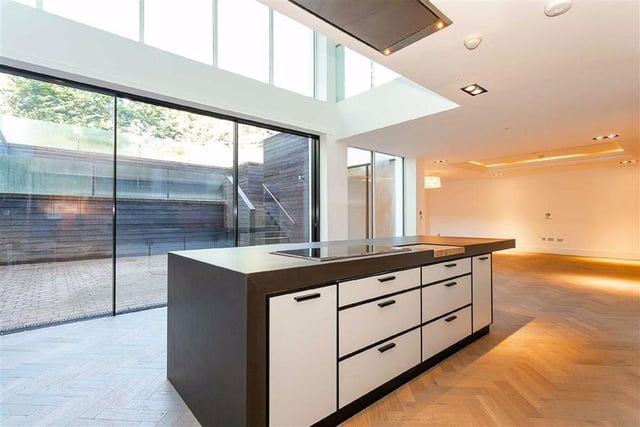
5. 104 Leeds Road, Harrogate
104 Leeds Road - the breakfast bar. Photo: Myrings Estate Agents
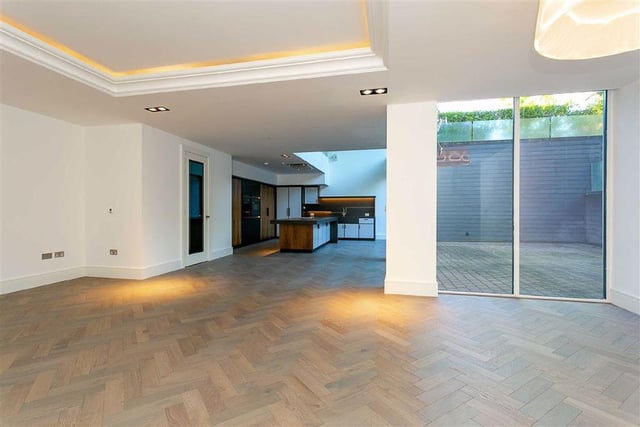
6. 104 Leeds Road, Harrogate
104 Leeds Road - the open-plan living area and kitchen. Photo: Myrings Estate Agents
