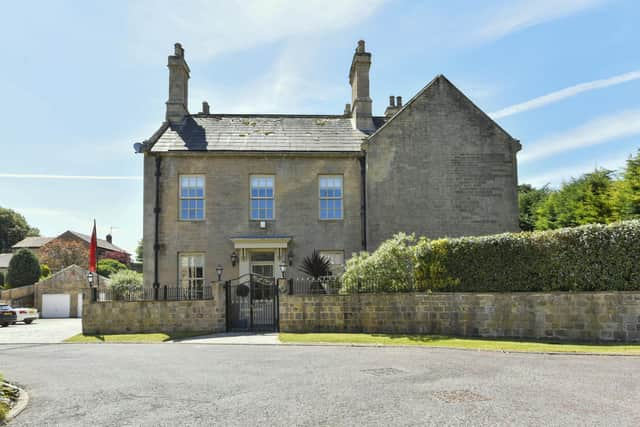Darrington Hall stands within private landscaped grounds bordered by stone walls and hedging.
Quietly situated in the heart of the village, its porch opens to a grand hallway with ornate coving and chandelier, and an open staircase to the first floor.
As a period property, this home’s original features add character. The six bedrooms are extremely spacious, and one even has a free-standing bath as part of its furnishing.
A roomy, shaker style kitchen with fitted units, granite worktops and a stone floor, features an Inglenook style fireplace with log burner and oak mantle.
There’s a range cooker with five gas rings and extractor, an American style fridge freezer, and a breakfast island. Large Georgian windows bring in plenty of natural light.
An open stone fireplace and hearth is a focal point of the lounge, that has three French doors to the garden.
The formal dining room with an open fire also has double doors that lead outside, and space for a grand piano.
Even the WC can double as a wet room, and has a rainfall fitted shower. A snug completes the ground floor.
From the first floor landing are the bedrooms and three bathrooms, two as en suites and all with double showers. One bedroom has a stone fireplace and two have fitted wardrobes.
A double detached garage and plenty of parking space are available, while lawned, landscaped and tiered gardens include Yorkshire stone patio areas and an orchard with mature fruit trees.
Darrington Hall, Estcourt Road, Darrington, carries a price tag of £1,500,000. For details, call Bradleys Real Estate on 01977 306026.
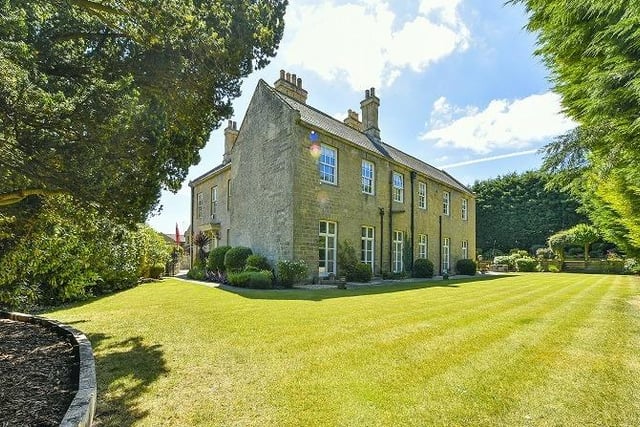
1. Stunning landscaped grounds
Darrington Hall holds a central village position but with privacy within its own grounds. Photo: Bradleys Real Estate
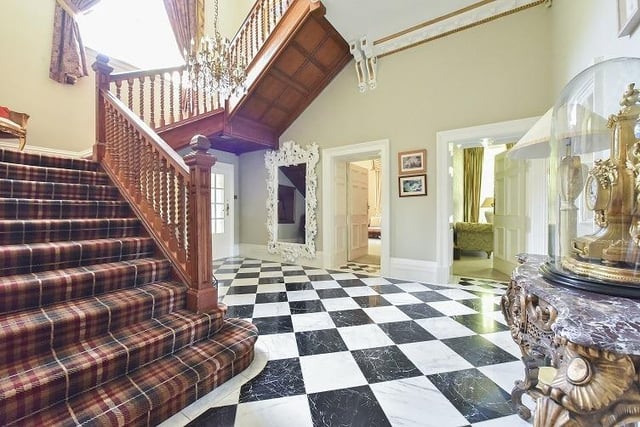
2. A feature turned staircase
The spacious hallway, with chandelier and open staircase. Photo: Bradleys Real Estate
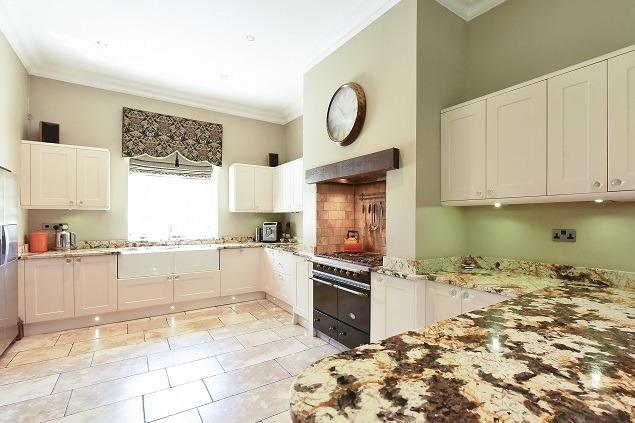
3. The fitted kitchen
A range cooker within its own feature alcove, and other integrated appliances are among the kitchen facilities. Photo: Bradleys Real Estate
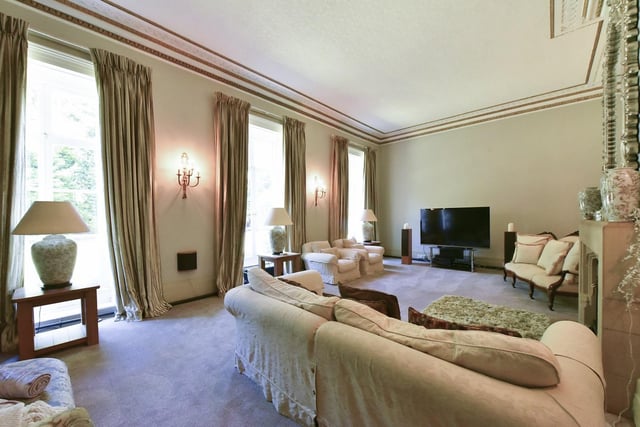
4. A relaxing lounge
One of the ground floor reception rooms with decorative detail, and full length windows. Photo: Bradleys Real Estate
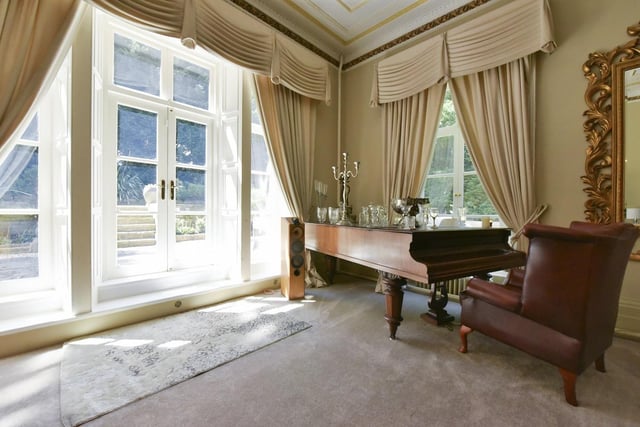
5. Adaptable rooms that are perfect for entertaining
A place to tinkle the ivories, and patio doors out on to the terrace outside from this room within the Hall. Photo: Bradleys Real Estate
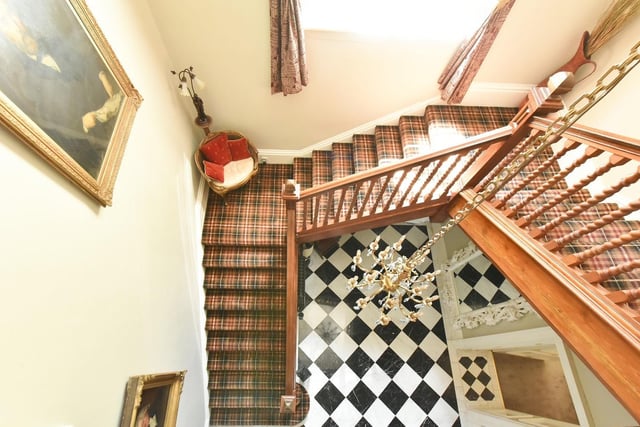
6. A downward view from the Hall's landing
Looking down through the staircase to the hallway below. Photo: Bradleys Real Estate
