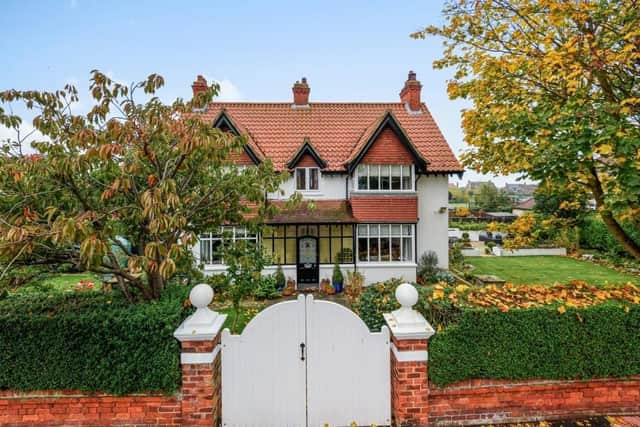Its bright and welcoming interior includes a vestibule and entrance hall with the engineered oak flooring that is seen across the ground floor.
The bay windowed lounge has a log burner and double doors out to the side, and an office, ideal for home working, has a half-panelled wall.
The light and spacious kitchen with diner is fitted with units and Quartz worktops, and includes facilities such as a built in wine rack, an electric oven, a gas hob with five rings and an integrated dishwasher. A separate utility room is useful, and there's a ground floor w.c..
From the first floor landing are the bedrooms and stairs to loft space.
The main bedroom with a bay window has an en suite with underfloor heating, a freestanding bath with shower attachment, and a shower cubicle. Two further bedrooms have bay windows, one also having another feature circular window with sea views. A fourth room has windows with front views.
Underfloor heating also features in the house bathroom that has an enclosed bath and two shower attachments, with a wash hand basin and vanity unit.
A versatile crafts room looks out to the sea, and there is an attic room.
With a front double gate, the house has side gardens, one of which is a wildflower meadow with apple trees, and another that extends to the rear garden where there is an outdoor kitchen with pizza oven, a patio area, the stretch of lawn with plant and shrub borders, and outside lighting.
A double garage has storage facilities, and power and lighting.
There is driveway parking for four vehicles, with side electric gates.
This home in Filey Road, Scarborough, has a price tag of £450,000. Call Hunters estate agents for details on 01723 336760.
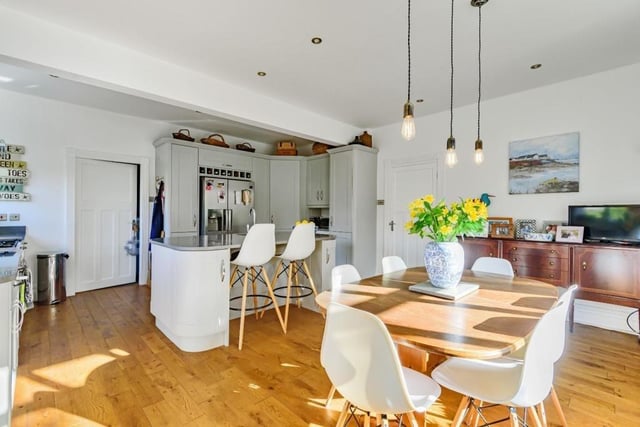
1. For sale: Filey Road, Scarborough
The open plan breakfast kitchen with dining space. Photo: Hunters estate agents
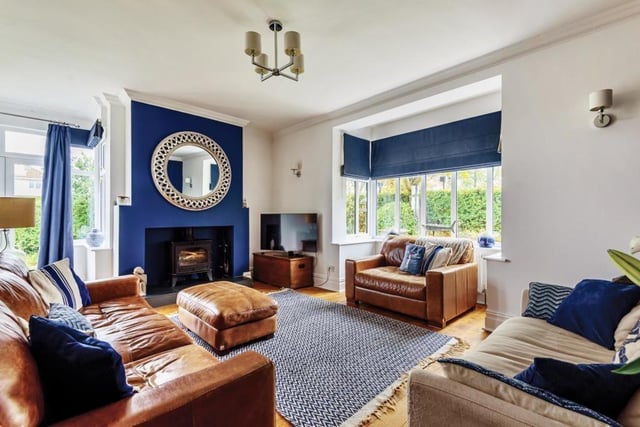
2. For sale: Filey Road, Scarborough
The lounge has a warming log burner at its centre, with a deep bay window adding space and light. Photo: Hunters estate agents
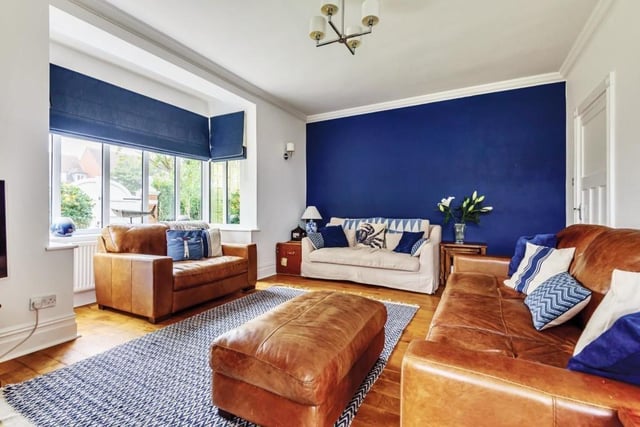
3. For sale: Filey Road, Scarborough
An alternative view of the spacious lounge. Photo: Hunters estate agents
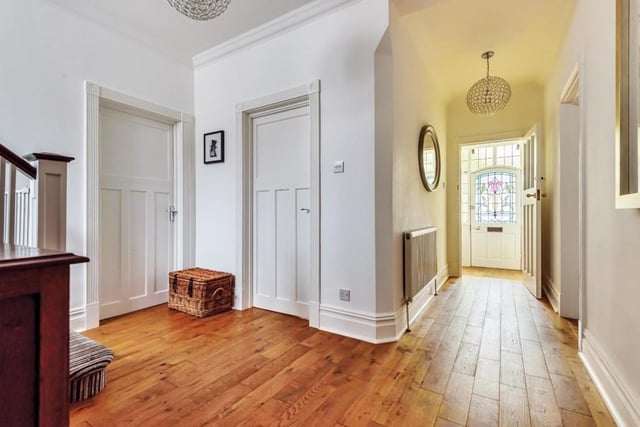
4. For sale: Filey Road, Scarborough
A front door with stained glass feature leads in to a vestibule and a roomy hallway. Photo: Hunters estate agents
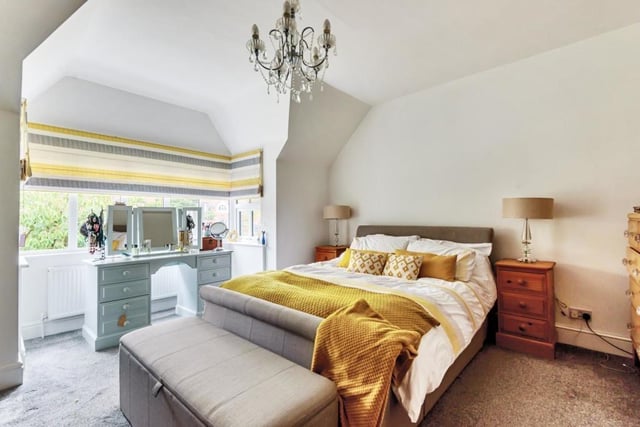
5. For sale: Filey Road, Scarborough
A double bedroom - one of four within the property. Photo: Hunters estate agents
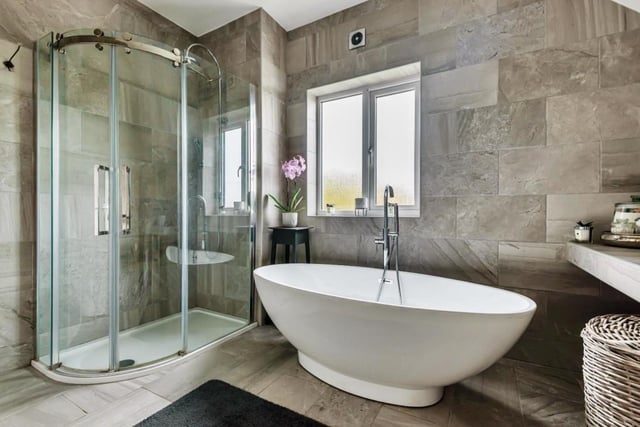
6. For sale: Filey Road, Scarborough
This luxurious bathroom has underfloor heating. Photo: Hunters estate agents
