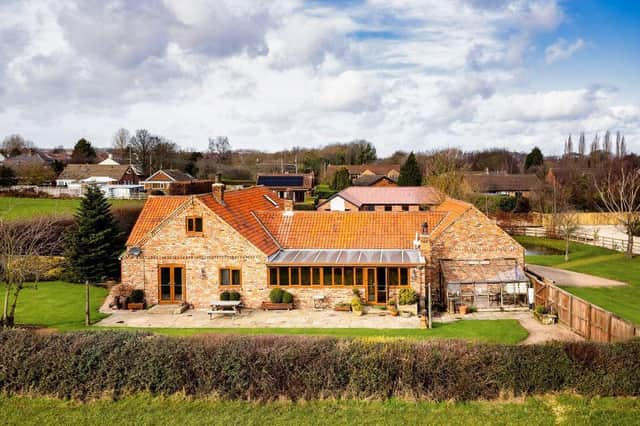An entrance hall with reclaimed beams and solid wood flooring gives a warm welcome to the red brick property with latched doors, built on the site of a former farmhouse.
The kitchen continues a rustic theme with a Yorkshire stone floor, a beamed ceiling and an inglenook fireplace with inset Everhot stove.
Cabinets are of solid wood with granite worktops, with some integrated appliances, and ample floor room for table and chairs.
A utility room and w.c. are further ground floor facilities, the former fitted with units that have stone worktops, with a door to the double garage.
From the kitchen is the orangery, with views over the south-facing garden to fields and woodland. French doors open to a stone patio, ideal for entertaining.
A main, spacious living room with wood flooring has exposed timbers and a solid fuel stove set within a brick feature wall. There’s an option for a home office or alternative in space that links this room to the orangery.
The master bedroom has an en suite bathroom, a walk-in wardrobe, and views out over the garden.
There are two further double bedrooms then a fourth on a mezzanine level, that could equally serve as a home office, and a traditional house bathroom includes wood panelling, a bath with overhead shower, and corner shelving.
An attic with window and views adds a further facility.
Wildlife inhabits and visits the garden, including a wide variety of birds.
Woodview, Stoney Lane, Chapelthorpe, is for sale priced £800,000 with Rutley Clarke estate agents, Ossett. Call 01924 729292
Cabinets are of solid wood with granite worktops, with some integrated appliances, and ample floor room for table and chairs.
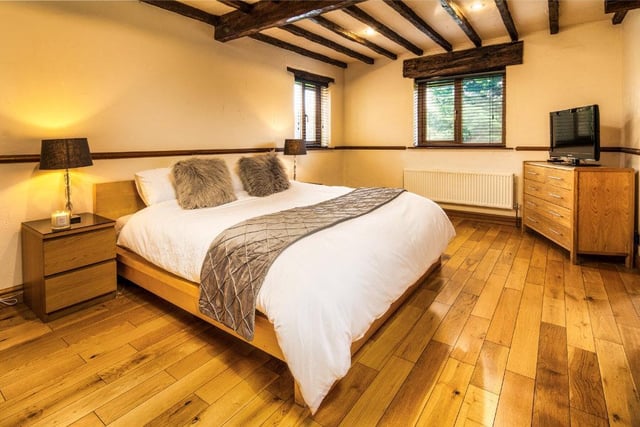
7. Warming wooden features
One of the spacious beamed bedrooms, with double aspect windows and wooden flooring.
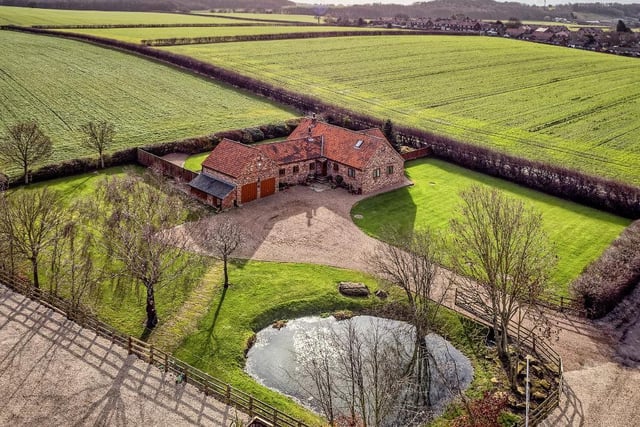
8. Looking over the property and its rural surroundings
An overview of the extensive property and grounds, with lawns and pond.
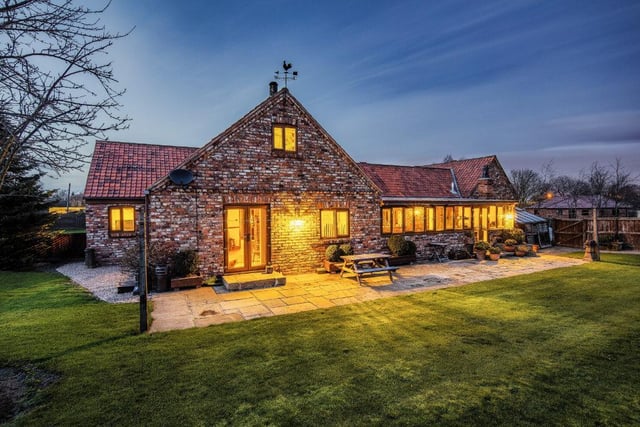
9. Woodview by night
A welcoming glow from lights inside the property as night falls.....
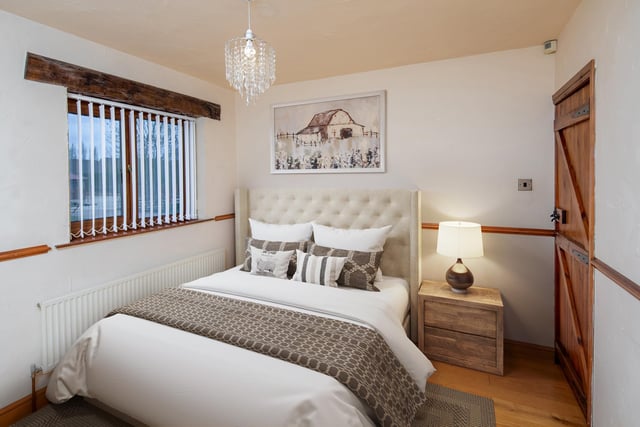
10. Another of the attractive bedrooms
A smaller, but charming double bedroom within the property.
