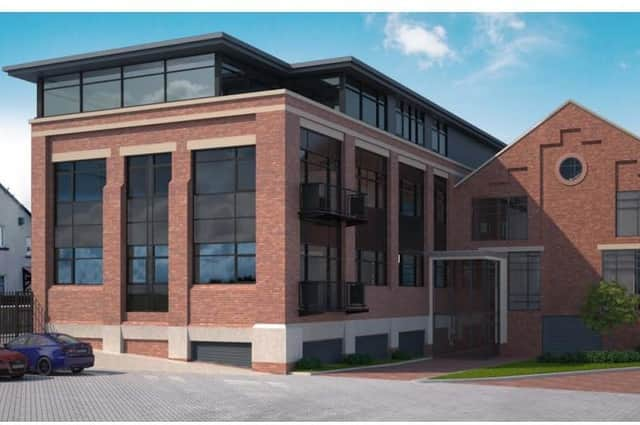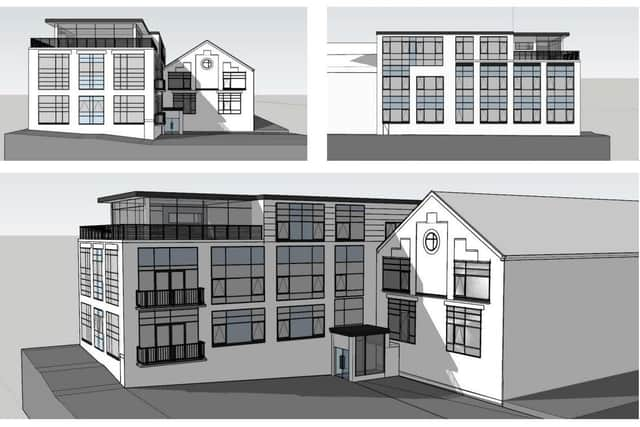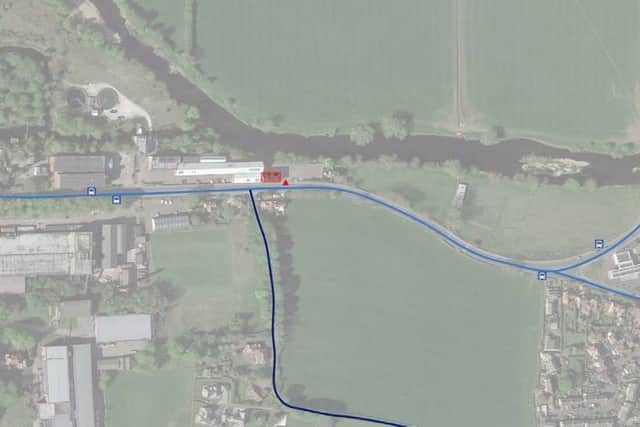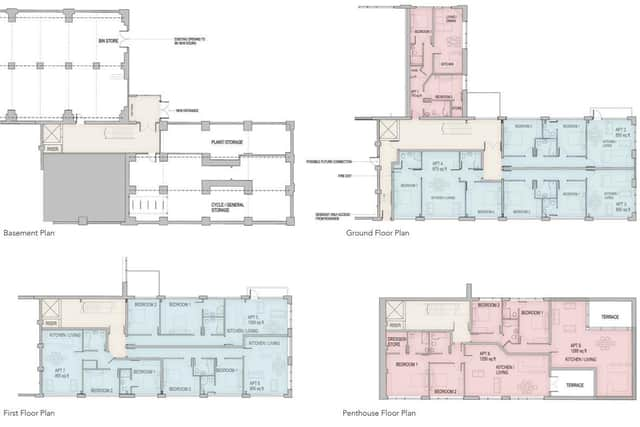Plans to transform vacant mill building in Pool in Wharfdale into apartments overlooking Otley Chevin


The historic paper mill and industrial units have been redeveloped over the years and is now Pool Business Park.
The business park has 16 units of varying sizes and uses, including industrial, research and office spaces.
Advertisement
Hide AdAdvertisement
Hide AdThe park was purchased by Adrian Johnson, who owns a namesake family-business located in the site, in 2008.


A planning application by KPP Architects, on behalf of Mr Johnson, has now been put forward to convert unit one of the site into the residential complex.
The planning report states that: "Since the outline was approved in 2008, Mr Johnson has invested to transform Pool Business Park into a thriving employment site, with a varied range of businesses.
"Unit 1 is the final unit at the Business Park which remains undeveloped.
Advertisement
Hide AdAdvertisement
Hide Ad"It is a large 2 storey unit, requiring extensive financial input to convert it for any use, including fenestration, thermal upgrading, an intermediate floor, etc.


"Consent was granted in 2017 for a restaurant use, however an occupier could not be found and then the pandemic destroyed any hope of this being realised."
The report continues: "To that end, and to complement the uses on site and the residential properties surrounding it, Mr Johnson decided to consider residential use.
"We believe this use will be compatible with the site and its location, extolling the principles of a 20-minute neighbourhood, where opportunities to work and live can be realised. It is in a sustainable location between Otley, Horsforth, and Harrogate on a bus route, with a stop immediately outside the development.
Advertisement
Hide AdAdvertisement
Hide Ad"The apartments will benefit from having their own entrance, and parking shared with the riverside offices.


"Some will have stunning views of the river and the Chevin, with balconies where appropriate.
"All apartments will have access to the outdoor amenity area, which the existing tenants will also benefit from."
The plans submitted are to build nine apartments in unit one.
This includes a penthouse apartment.
Advertisement
Hide AdAdvertisement
Hide AdUnit one is located at the edge of Pool Business Park. The site is bounded by the River Wharfe to the north and Pool Road to the south.
To the west are commercial businesses, while to the right and directly opposite are residential properties.
The report states: "The site is situation in a location that is less dense in terms of residential properties and as a result of this, the impact on the area in relation to the residential occupation is limited.
"The C3 use will have a positive impact on the residential market offering in Pool and the surrounding area.
Advertisement
Hide AdAdvertisement
Hide Ad"It is our belief that the development should be viewed positively by the local authority as a residential use will complement the thriving businesses at Pool Business Park and adjacent commercial uses.
"Residential uses are established in the vicinity and their inclusion on site at Pool Business Park expresses the principles of a 20 minute neighbourhood and a sustainable live / work approach.
"The apartments will offer a positive contribution to the local economy via the demands on local businesses and services leading to gains in employment.
Unit one itself sits on the riverside, in green belt land and is a two-storey, traditional red brick building.
Advertisement
Hide AdAdvertisement
Hide AdThe elevated views give it views over the river and an expanse of fields.
Designs for the apartments include maximising the windows to draw in natural light into the units and views out across the Otley Chevin, fields and river Wharfe.
The architects said that the proposal will take into consideration the existing building envelope, fenestration design and the quality of its industrial heritage, and any alterations to the existing openings will be consistent in detailing and materials.
A new roof terrace extension will be added. It will have a powder coated aluminium glazing, and double glazed windows with a black matt finish to match the existing.
Advertisement
Hide AdAdvertisement
Hide AdThe designs are meant to be "respectful to the industrial heritage of the building."
Horsforth-based KPP Architects said in the report: "We have been mindful to retain and express the strong lines an historic building provides, expressing this through the subdivisions of the panels, whilst maximising the views across the valley.
"The design actively seeks to subtly introduce a more contemporary element to the building, reflecting the developing nature of the overall site and its future use.
"It is felt that the residential development, including a residential penthouse with a terrace would enhance the residential offering, taking full advantage of the views to the north and the south whilst preserving the original character of the building."
Advertisement
Hide AdAdvertisement
Hide AdThere are two entrances to the site on Pool Road, which would remain unaltered.
Pool Road links Otley to main routes towards Leeds and Harrogate and has good transportation links.
Support the YEP and become a subscriber today. Enjoy unlimited access to local news and the latest on Leeds United. With a digital subscription, you see fewer ads, enjoy faster load times, and get access to exclusive newsletters and content. Click here to subscribe.
