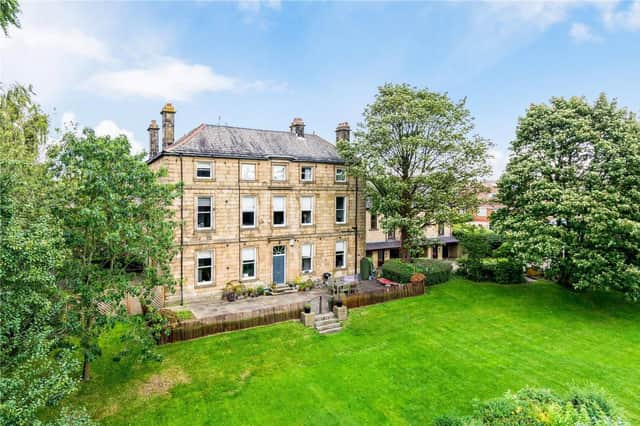Built sometime between 1715 and 1739, possibly during the short reign of Queen Anne, Turton Hall is one of the most prominent buildings in south Leeds. The Grade II listed building, in Gildersome, later became an academy in around 1865 and today has been split into several homes.
Up for sale is a four-bedroom home which occupies the east wing of this magnificent building. It spans four floors, boasts period features throughout and has a private driveway and garden, as well as use of the communal grounds.
For seven years, it has been home to Thomas Buxey and his wife Katy McAfee. "We were drawn to the house because it was so unique", Thomas said. "We've always lived in north Leeds and didn't really know much about South Leeds but we were looking for a house and as soon as it came up we just had to go and see it."
"The big rooms, the high ceilings, and in that price bracket - it was an instant yes basically." The 37-year-old, who is the director of a print and communications company, added: "We didn't really realise the history to begin with but the people that we bought the property from left a folder in the cupboard all about the history of the house
"It was nearly knocked down in the 80s when they built the estate around it, onelady stopped it from getting knocked down and got it got it listed
"It gradually got converted and we've had local painters and decorators come around and say 'oh, it's really interesting to see this house I used to play in it when I was a little boy when it was derelict.'"
One of the big changes they made to the house was to rip out the laminate flooring on the ground floor and replace it with parquet flooring which they sourced from an old hospital in Bristol. The couple also restored the original fireplace in the living. "We just kept discovering more fireplaces. It had basically been made smaller four times. We just kept knocking until we eventually found the original. It just opened up the whole room." Since the couple moved in, they have been joined by their pet dog and two children, a three-year-old toddler and three-month-old baby.
The family is now saying goodbye to Turton Hall as they look for somewhere a bit more rural with plenty of gland for the children, and pups, to explore as they grow up. The property is on the market with Manning Stainton for £475,000.
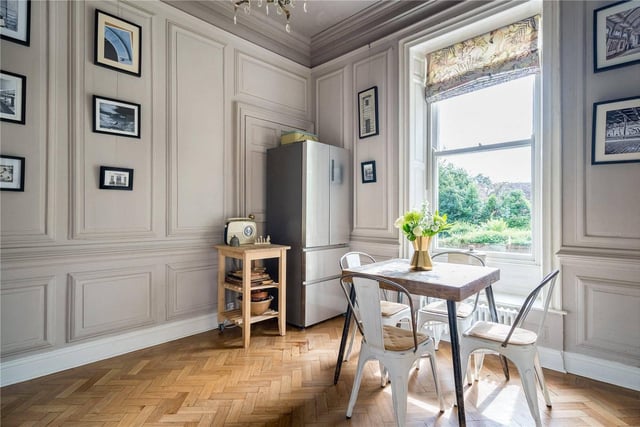
1. Views of the garden
There is space for a large family dining table, or, as the current owners have, a smaller seating area which allows views over the stunning grounds.
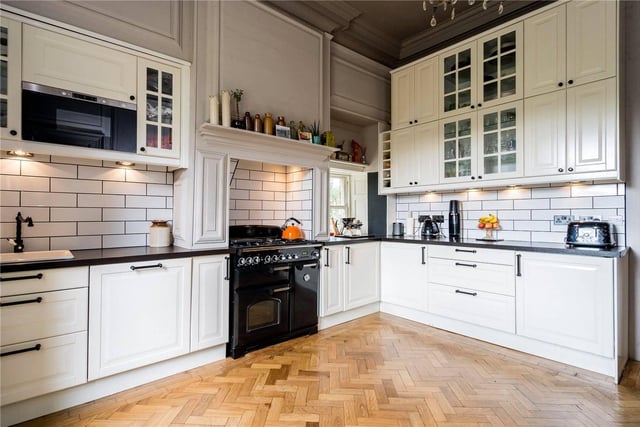
2. Parquet flooring
The modern fitted kitchen has a range of shaker units with tiled splashbacks and parquet flooring.
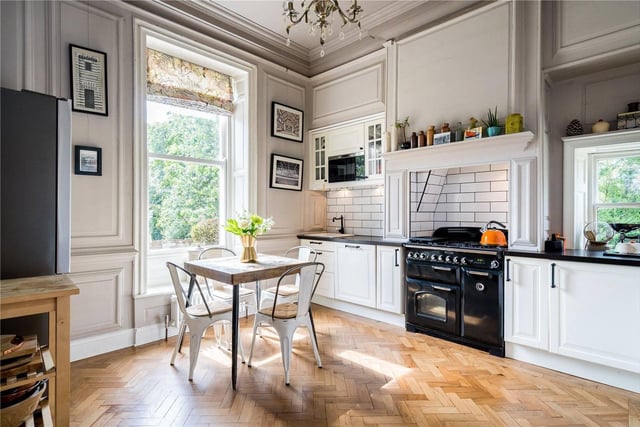
3. Stunning kitchen
On the ground floor is the marvellous kitchen and dining space. Walk through from the entrance hall and into the grand room, filled with light due to the high ceilings and large windows.
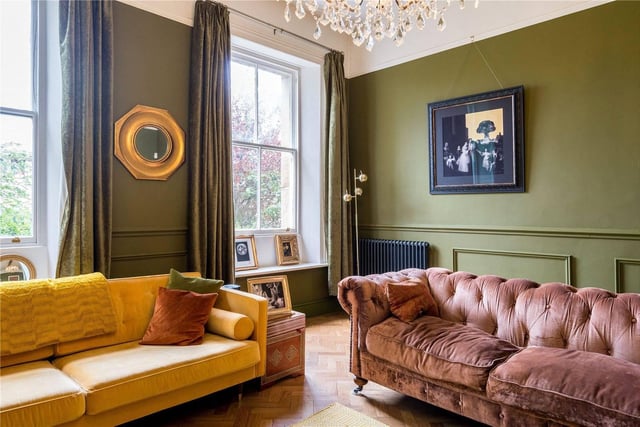
4. Olive green
This room again enjoys the tall sash windows, as well as other features such as the wooden beams and original log burning stove.
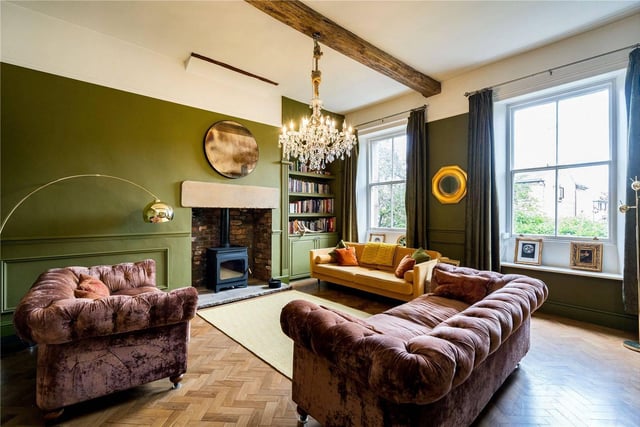
5. Luxurious living
Also on this floor is the main reception room, again with parquet flooring and painted in a striking olive green.
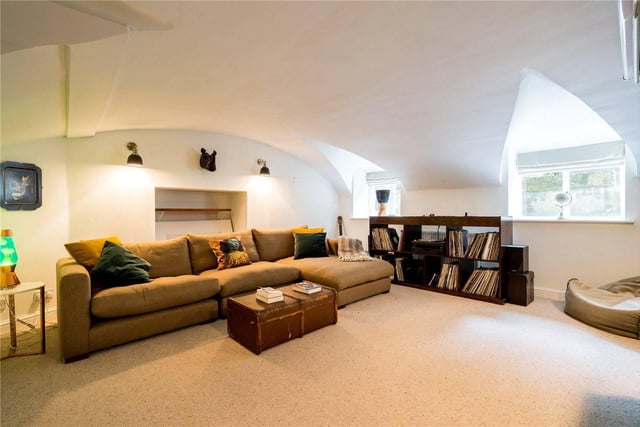
6. Family room
On the lower ground floor is a useful utility room as well as an additional reception room. The family currently uses this as a large family and tv room, perfect for sitting back and watching a film together.
