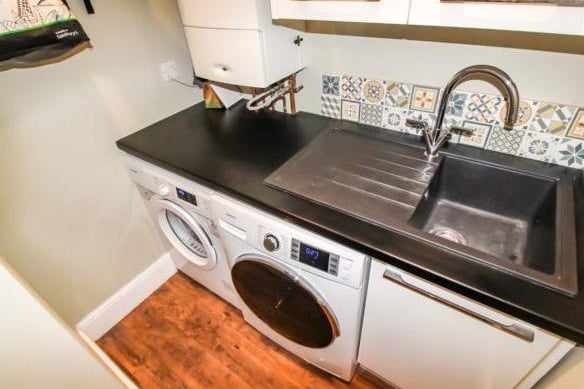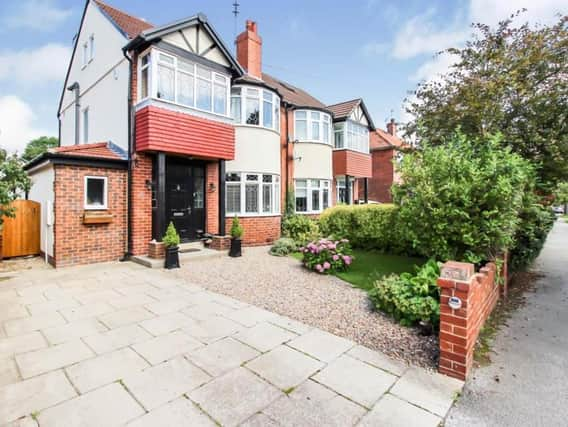The semi-detached home sits on Lyndhurst Road, in the village of Scholes.
Scholes is in the Harewood ward and has good transport links to the Outer Ring Road, A64 and M1, making it great for commuters wanting a quieter pace of life.
Perfect for a family, this home has four bedrooms, including a master with en-suite bathroom.
It also boasts stunning features like double stained glass windows, large bay windows, wood burning stove and a spectacular kitchen/family room.
It is on the market with a guide price of £380,000 with Purple Bricks. Take a look inside...
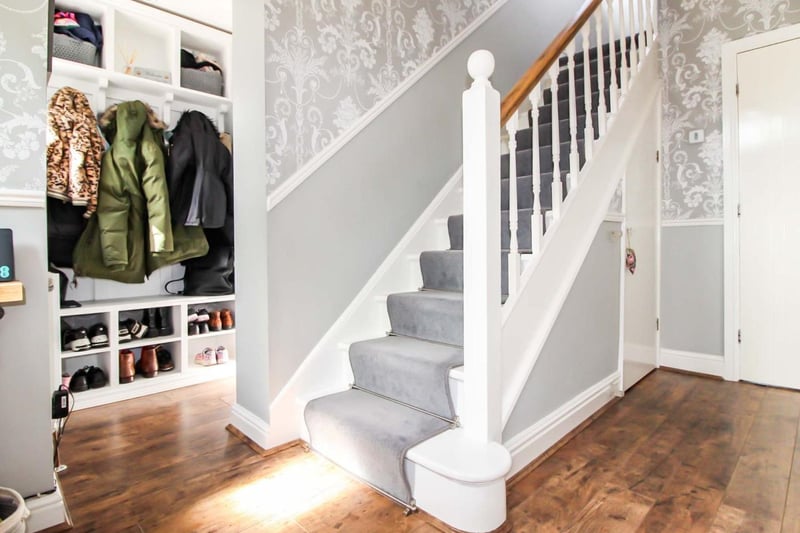
1.
Enter into the hallway, decorated in light grey tones and a hardwood floor. To the left is a useful built in storage area and downstairs WC.
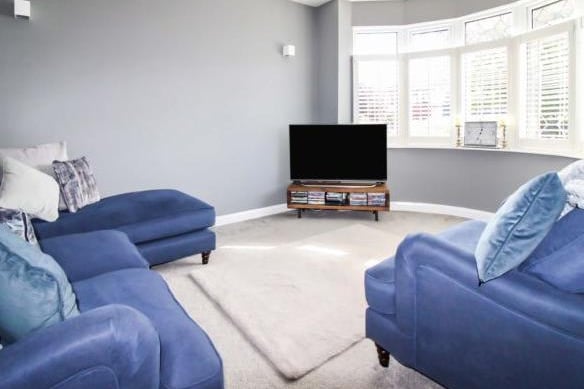
2. Lounge
To the right is the separate lounge area, which has plenty of light flooding through the stunning bay windows.
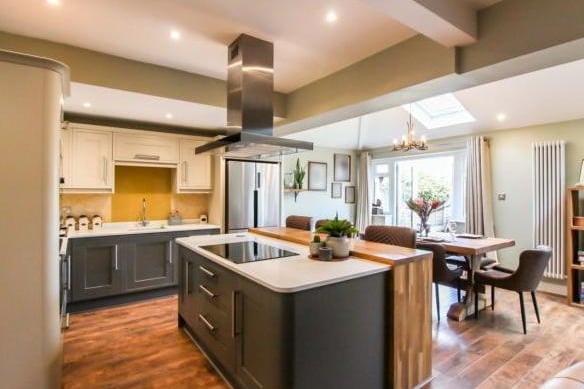
3. Kitchen
The kitchen is the breathtaking main feature of this house. The kitchen living space is impeccably designed throughout and split into four sections: kitchen, dining, play and living area.
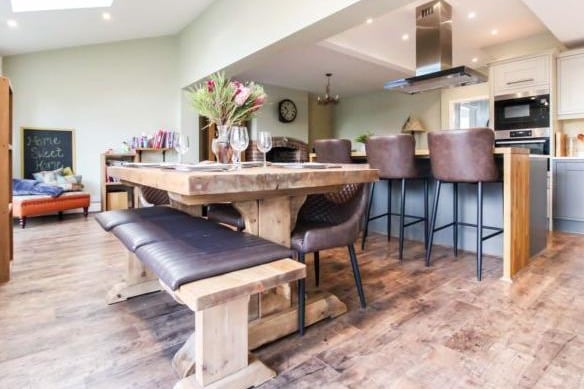
4. Dining area
The dining area feels like a natural continuation of the living area. The current owners have added a rustic wooden table with benches to soften the sleek modern-style of the kitchen.
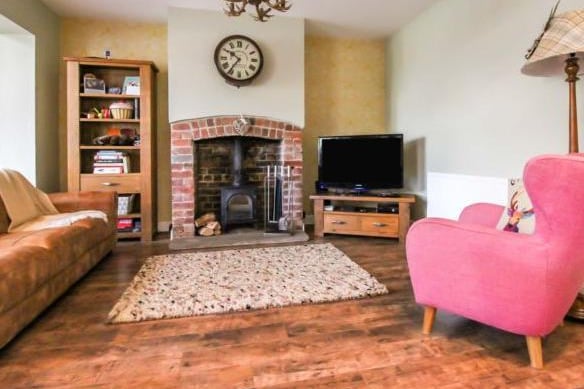
5. Living space
The living space is perfect for family life. Centred around the log burning fire, there's plenty of space for sitting and relaxing. The current owners have added a pop of colour with an eye-catching pink chair.
