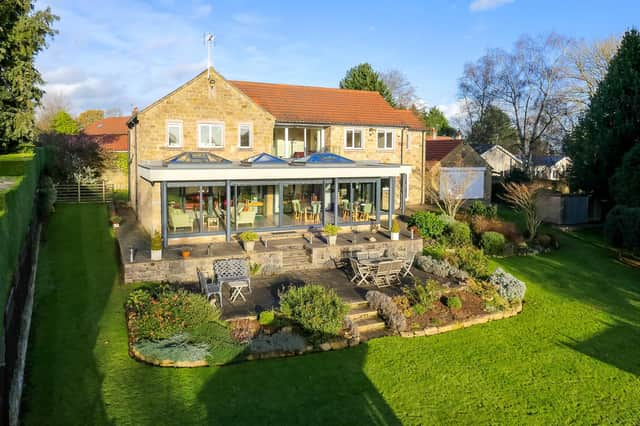A gated driveway leads in to the grounds and to the house with its lawned front garden and parking area in front of a detached double garage.
A spacious reception hall with guest w.c. leads to rooms that include an office, and a sitting room that extends through sliding glazed doors to an impressive garden room with heated tiled floor.
There’s a formal dining room and in the breakfast kitchen, with modern units and quartz worktops, is a central island with bespoke seating. A large utility room has doors to both front and rear.
A first floor landing with an enviable view doubles as a seating area, and leads to bedrooms that include a principal suite with en-suite shower room and dressing room.
There’s a contemporary style house bathroom and one of two further double bedrooms also has en-suite facilities.
To the front of the property is the separate accommodation with gated parking space. Inside, a conservatory sitting room opens to a patio garden and extends through to a room that has services in place for development of a kitchen, if desired.
Another sizeable room could become a second lounge and double bedroom, with a shower room installed. Roof space reveals another room.
The extensive south-facing garden looks over countryside and Jacob Smith park, with a sun terrace and steps down to lawns and a meadow. Also in the grounds are a timber summer house, a shed with light and power, and dog kennels.
Rundale House, Scriven, Knaresborough, is for sale priced £1,250,000, with Myrings estate agents, tel. 01423 566400.
MORE PROPERTY: www.harrogateadvertiser.co.uk/lifestyle/homes-and-gardens/see-this-super-size-semi-with-gardens-in-a-private-town-location-3972435
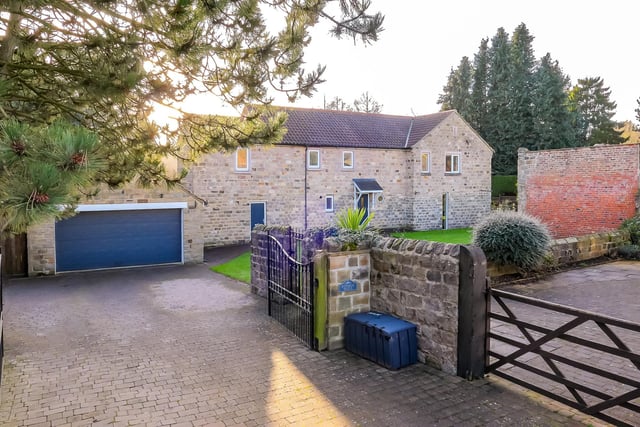
1. Rundale House, Scriven, Knaresborough
Gated entry to the property, with its double garage. Photo: Myrings estate agents, Harrogate
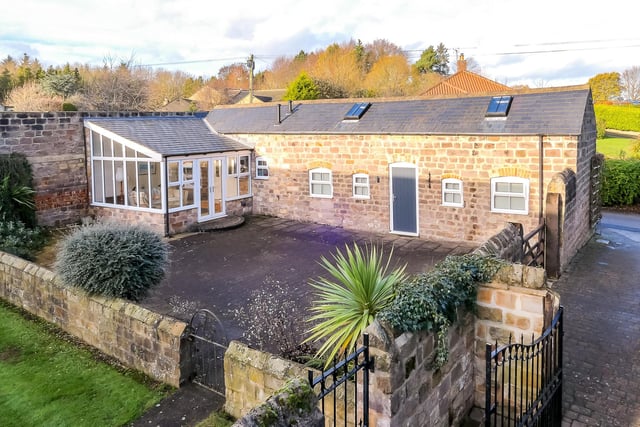
2. Rundale House, Scriven, Knaresborough
Attractive self-contained accommodation is part of the Scriven property. Photo: Myrings estate agents, Harrogate
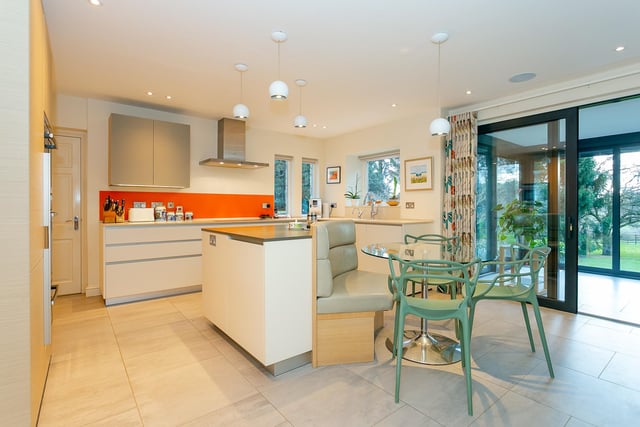
3. Rundale House, Scriven, Knaresborough
The stylish kitchen, with modern units and quartz worktops, has a central island with bespoke seating. Photo: Myrings estate agents, Harrogate
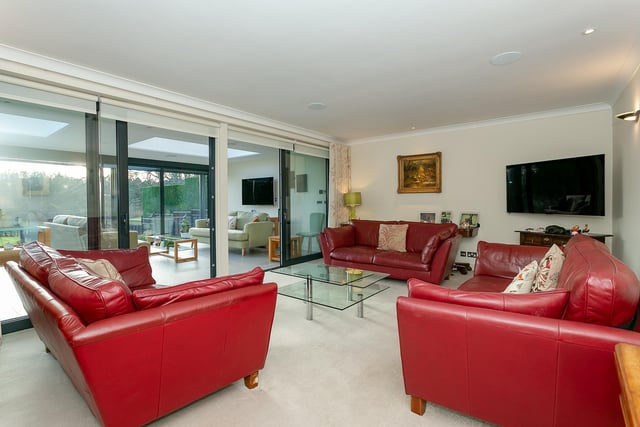
4. Rundale House, Scriven, Knaresborough
A sitting room extends through sliding glass doors to a garden room with heated tiled floor. Photo: Myrings estate agents, Harrogate
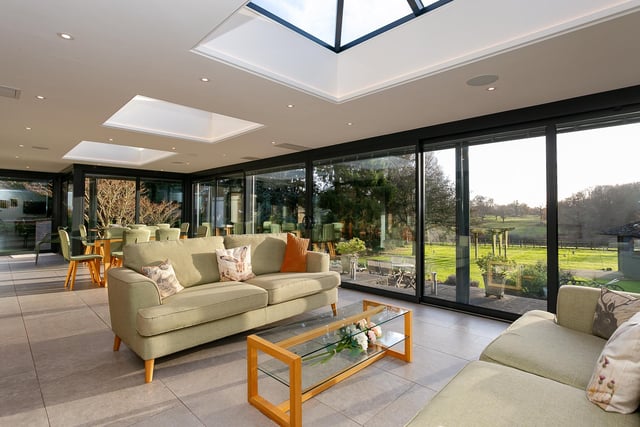
5. Rundale House, Scriven, Knaresborough
A spacious garden room has extensive views of lawns and countryside. Photo: Myrings estate agents, Harrogate
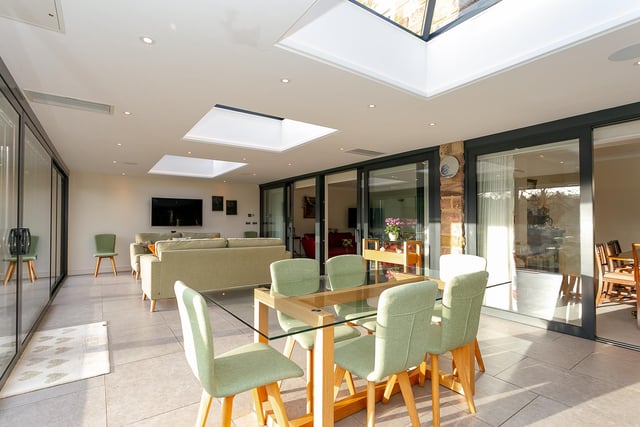
6. Rundale House, Scriven, Knaresborough
The garden room has bright and versatile space with doors leading outside to the gardens. Photo: Myrings estate agents, Harrogate
