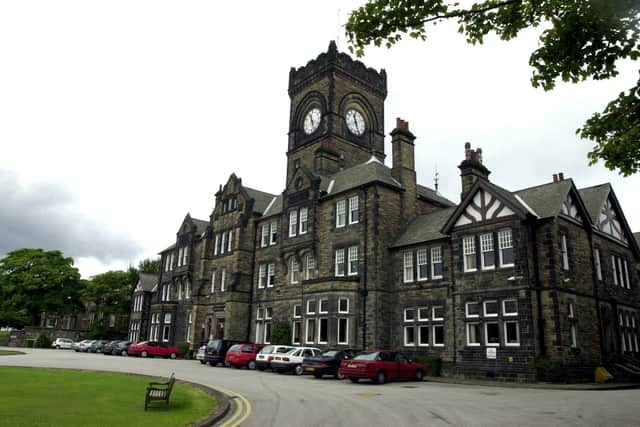High Royds Hospital Leeds: Renovation of former psychiatric hospital continues with plans submitted for more flats
and live on Freeview channel 276
Avant Homes first purchased High Royds Hospital in 2006, after the former psychiatric unit’s official closure in 2003. Since then, most of the Grade II-listed site has been transformed into a selection of houses and flats, retaining as many of its gothic Victorian features as possible.
In a planning application submitted to Leeds City Council on 22 November this year, Avant Homes proposed the additional development of a derelict outbuilding located at the former hospital, opting to convert the space into residential flats. The neglected outbuilding is currently being used as storage space, with other parts of its structure demolished over the last decade.
Advertisement
Hide AdAdvertisement
Hide AdThe proposal would create two two-bed and two three-bed apartments at the site, now renamed Chevin Park, and states that the remodelling would protect the outbuilding’s original features “where possible”. Timber doors and frames would be designed to match the structure’s existing style, and functioning windows would be retained.


High Royds Hospital first opened in 1888 and was designed by by architect J. Vickers Edwards. Its main building, the administration building, is Grade II listed to protect its renowned Italian mosaic floor modelled off the Yorkshire Rose.
Since its closure nearly 20 years ago, the hospital has been used as a film set for the film Asylum, as well as for the television series’ No Angels, Bodies,Fat Friends, Heartbeat and The Royal. It remains a landmark in Leeds’s history.