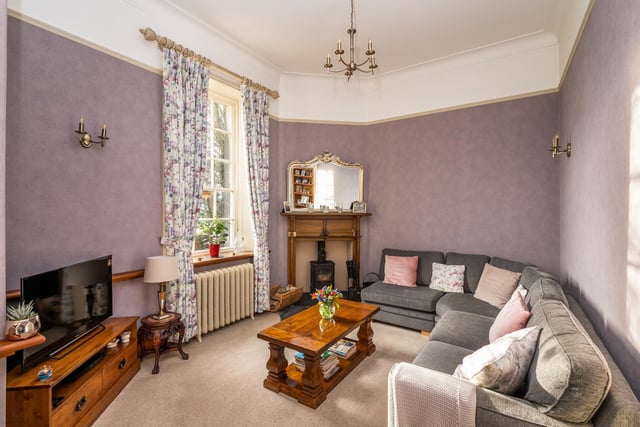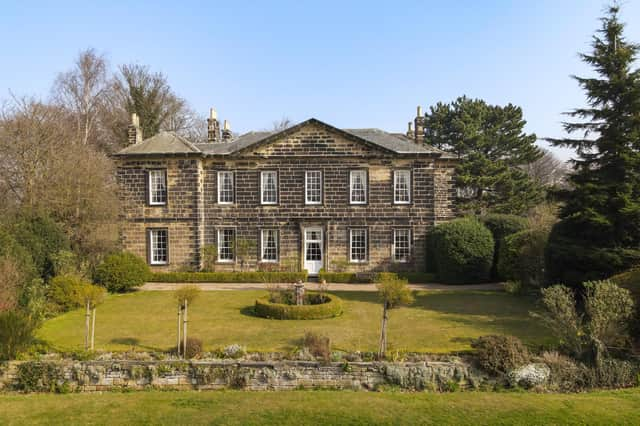The ha-ha is Listed in its own right, as an eighteenth century feature that was intended as a barrier to livestock straying on to lawns, while not interrupting a scenic view.
Designed by Yorkshire architect John Carr, this property’s period features include an oak staircase, chandelier and hand carvings, wooden floors, and shutters.
The entrance lobby has ornate panelling, while the dining room’s open fireplace has a stone surround.
An angled oak staircase leads to a gallery landing.
Central to the sitting room is an Adam style fireplace, while the drawing room’s stone hearth fronts a log burner. A smaller snug with log burner and built-in bookcase has a concealed door to the kitchen.
The large breakfast kitchen with a private courtyard has a gas Aga with integrated appliances included in the sale.
Two staircases lead to the first floor where four of six bedrooms have ‘Jack and Jill’ en-suites.
One en-suite features a Victoria and Albert roll-top bath and a shower room.
On the second floor are four rooms, with a private roof terrace that could suit multiple purposes, while to the lower ground floor are cellars with stone flagged flooring.
A large lawned garden is to the front of the house, but another private garden with trees covers around an acre. A side courtyard provides parking and leads to the garage and stable block.
For sale with Dacre, Son and Hartley, The Dower House, Heath, Wakefield, is priced £1,250,000. Call 0113 322 6333 for more information.
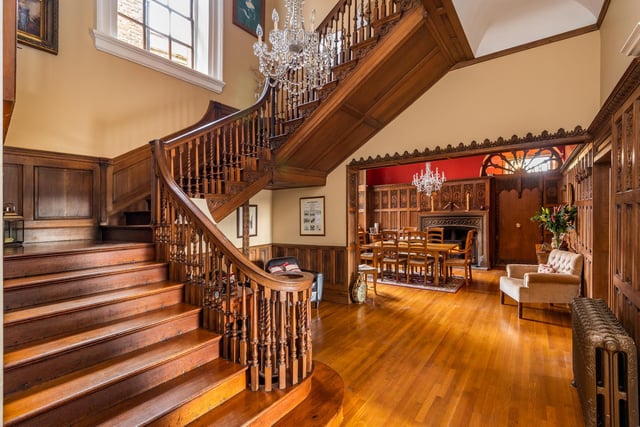
1. A property of distinction
The impressive angled staircase is a striking element of the house interior.
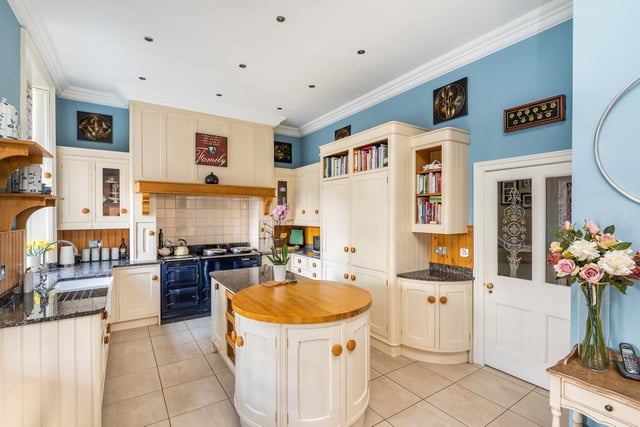
2. A bright, character kitchen
The large kitchen with extensive units features a central work island.
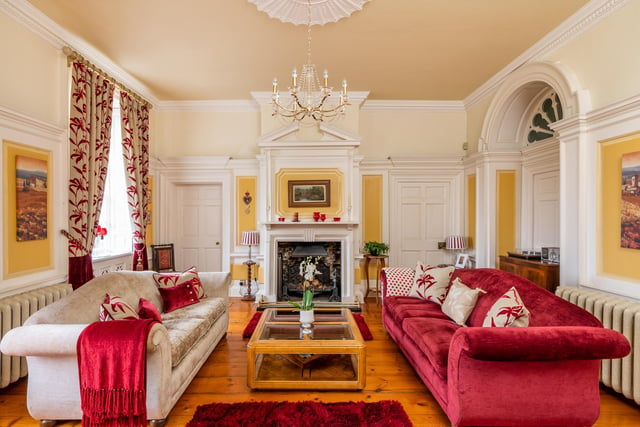
3. Architectural interest
Huge windows, arched doorways and focal fireplaces all impress within The Dower House.
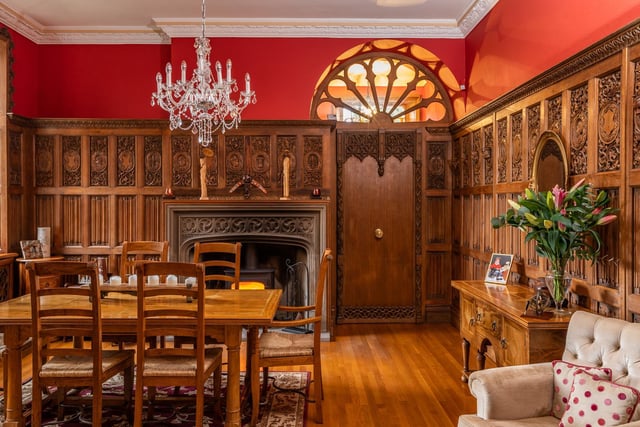
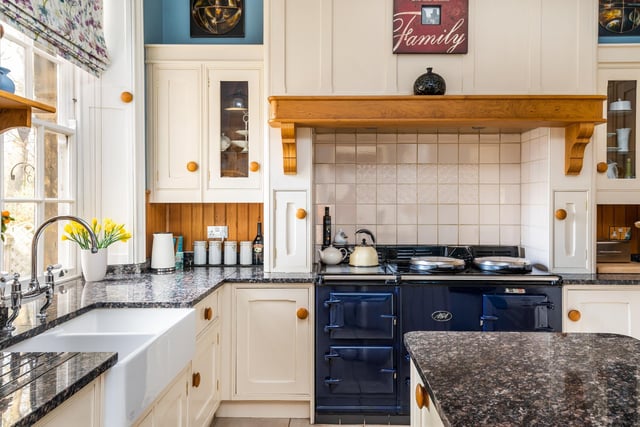
5. A sunny corner of the kitchen
A gas Aga has pride of place in the bright and spacious kitchen.
