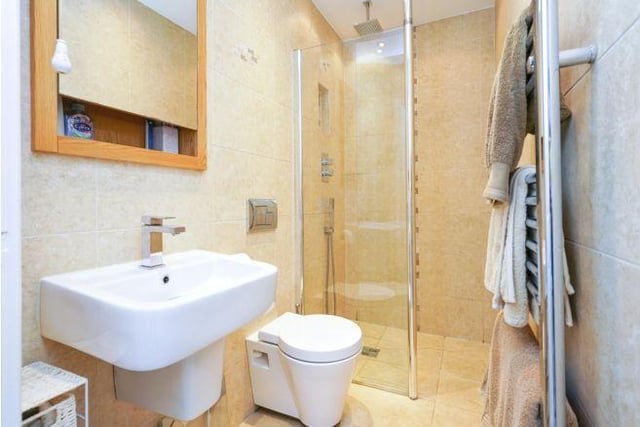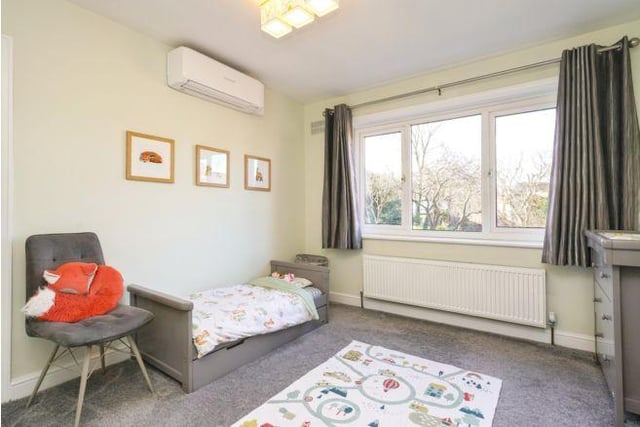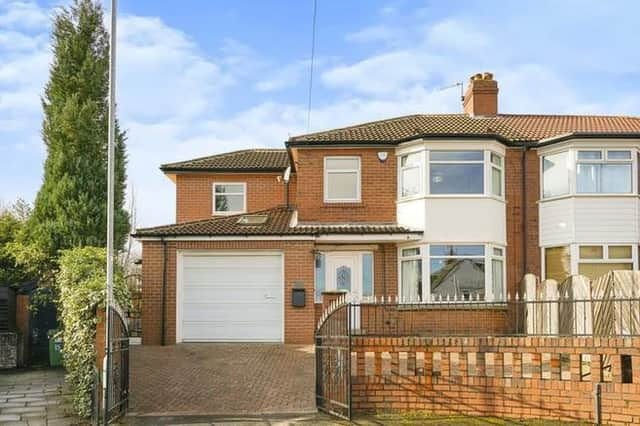The property is located in Henconner Drive in the popular and much sought-after Chapel Allerton.
The downstairs of the house is beautifully presented with the rear of the house being opened up to create a spectacular kitchen/dining/living space. There is also a separate lounge, utility room and downstairs W.C.
Upstairs are five bedrooms, one with en-suitee and the family bathroom.
It is on the market for £550,000 with Purple Bricks.
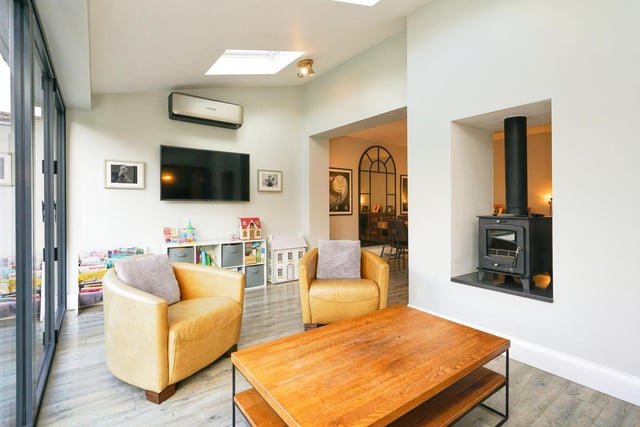
1. Open plan living
The current owners have created a stunning open plan living space. The living/dining/family room has a feature fireplace with dual aspect log burner.
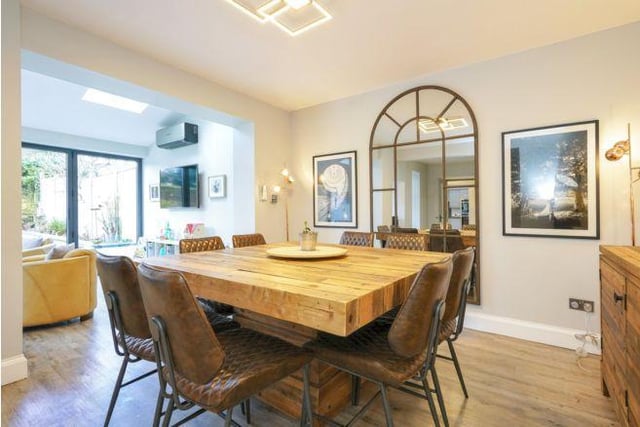
2. Dining
It also has underfloor heating, air conditioning and bi-folding doors leading into the enclosed south facing rear garden.
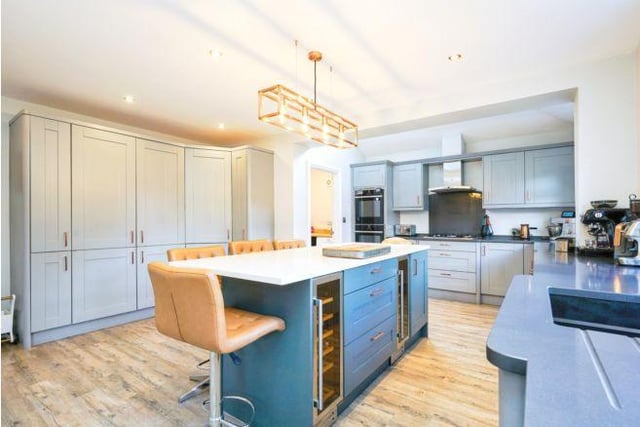
3. Kitchen
The kitchen is linked by internal bi-folding doors. It is a modern fitted kitchen with central island with breakfast bar and two wine fridges.
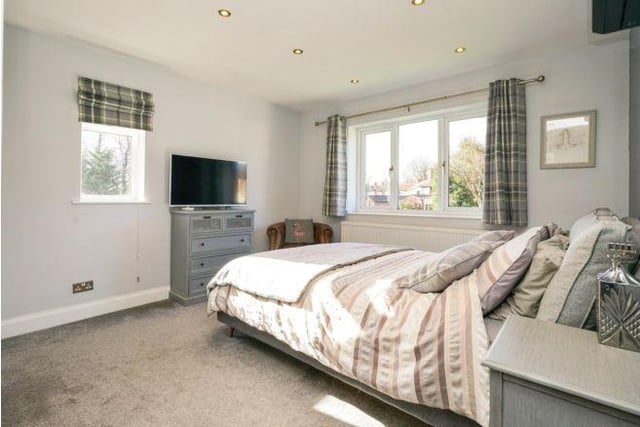
4. Bedrooms
Upstairs are five bedrooms. The master is the largest room and has fitted wardrobes.
