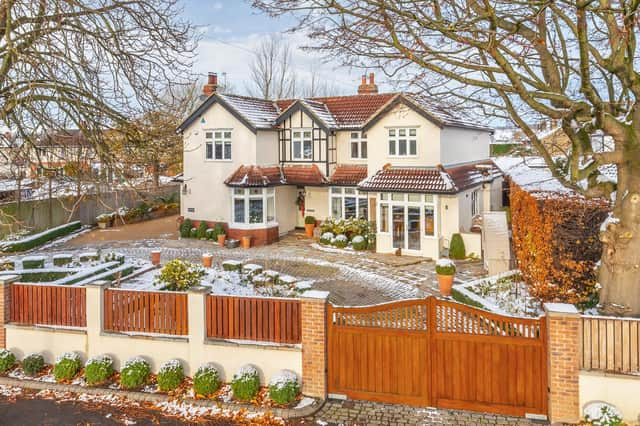The property is located in Mill Lane, in the popular scenic village of Pool in Wharfedale.
It offers a substantial amount of space, boasting plenty of reception rooms, including the main sitting room, a play room, garden room, dining room and the open plan kitchen.
Upstairs are six bedrooms, two with en-suite and the main family bathroom.
The double garage has also been converted so that it has an office space on the first floor.
Reputed to date from 1901, this handsome detached residence has in recent years been subject to a massive programme of upgrading and extension, estate agents Dacre, Son & Hartley said.
It is on the market for a guide price of £1,100,000. Take a look inside...
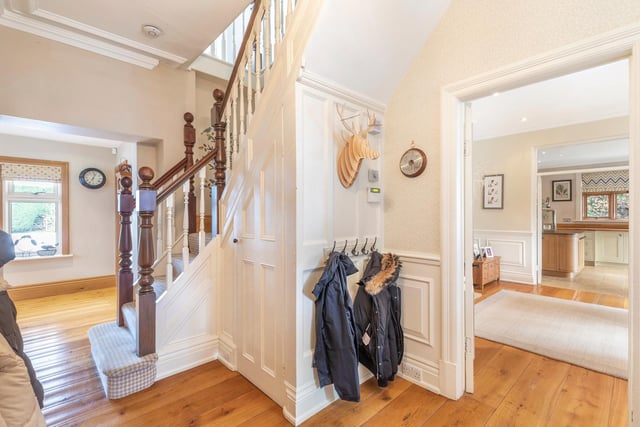
1. Hallway
Enter into the light-filled hallway and into the modernised and tastefully decorated house.
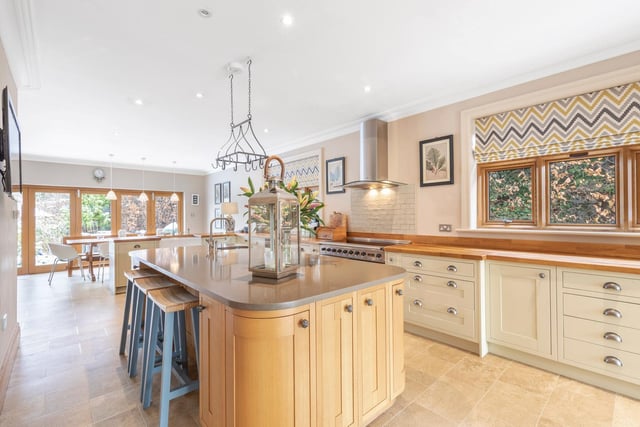
2. Kitchen
The large kitchen/breakfast room is the hub of the home and spans the length of the house.
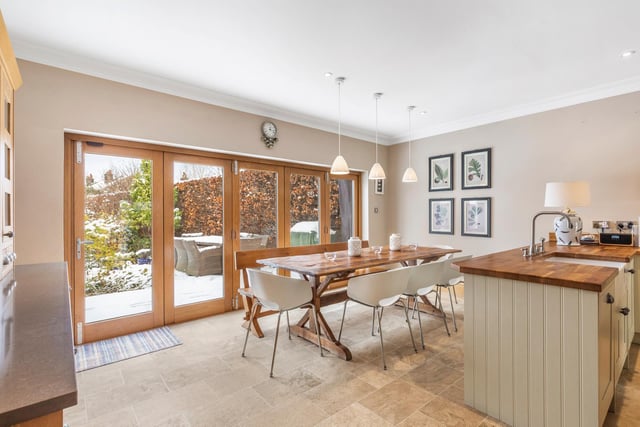
3. Kitchen
The spacious modern family kitchen has bespoke units including a large island fitting having stone worktop and breakfast bar with hot water tap.
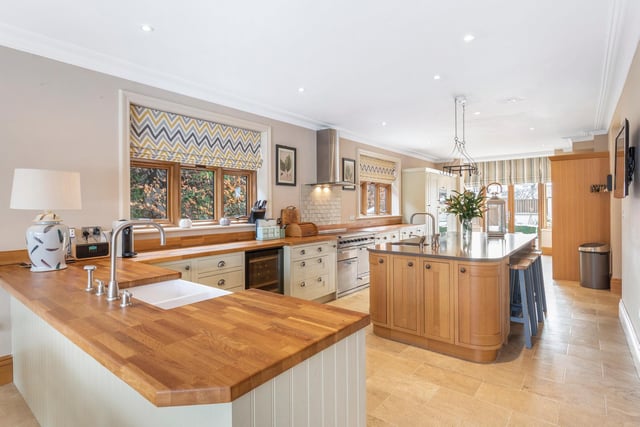
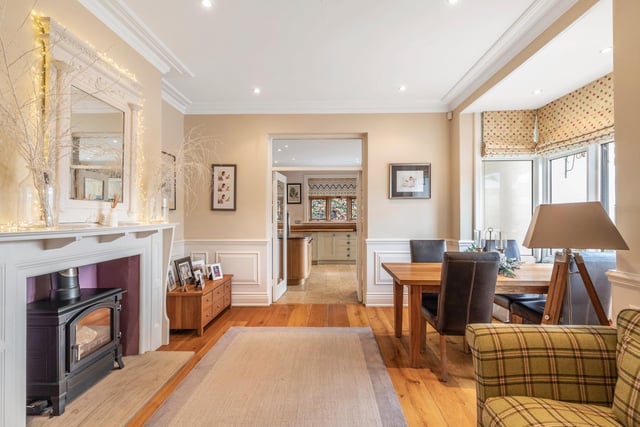
5. Living room
There are four further substantial reception areas in the property. This cosy, living/dining space centres around a feature fireplace.
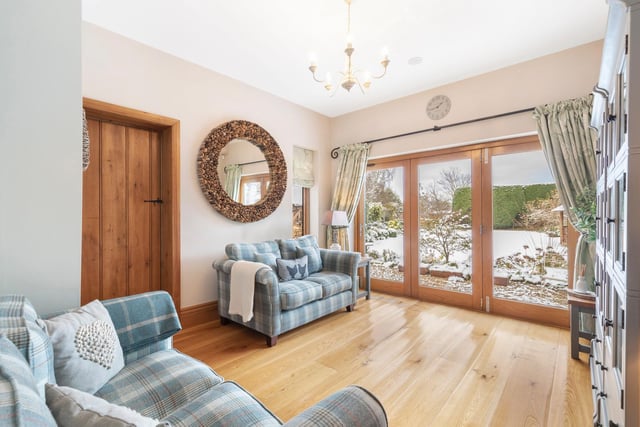
6. Living space
The home has extensive fitted solid oak flooring and the windows are double glazed some with original leaded lights. Doors look out over the garden.
