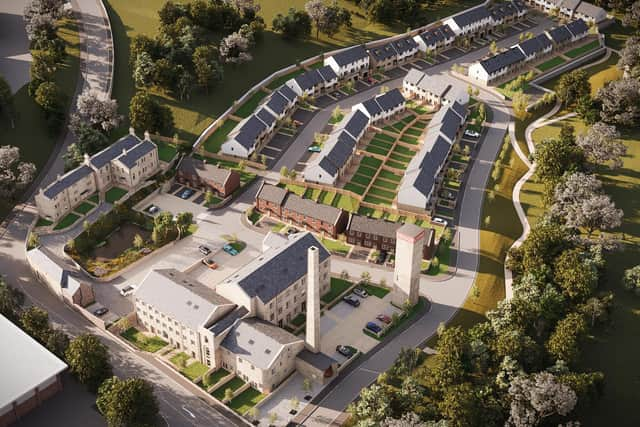Drone footage shows progress of £25m development of old Stonebridge Mills in Farnley
and live on Freeview channel 276
The 'Stonebridge Beck' scheme is located on the site of Stonebridge Mills, a grade II listed old mill.
Caddick Construction began work on the scheme back in May of this year, on behalf of developers Rushbond Plc and Advent Developments.
Plans are to deliver 112 homes on the brownfield site.


Advertisement
Hide AdAdvertisement
Hide AdA total of 82 of these homes will be a new-build contemporary style, with the regeneration of the derelict former mill buildings and cottages creating a further 30 homes.
The new video footage shows the extent of the building progress, and the historic chimney and water tower are clearly visible as retained local landmarks as part of the redevelopment on the 10-acre site.
Jonathan Maud, on behalf of joint developers Rushbond and Advent Developments, said: “It is great to see this sympathetic regeneration scheme bringing this brownfield site back to life.
"The drone footage clearly shows the progress being made and we are confident that Stonebridge Beck will be welcoming its first residents in the summer of 2023.
Advertisement
Hide AdAdvertisement
Hide AdAdrian Dobson, Managing Director from Caddick Construction added: “We are very pleased with progress to date.
"This is an exceptional scheme, particularly when you are taking into consideration the historic and listed buildings that are a key part of the regeneration plans.”
Tim Reeve, from Advent Developments added, “Caddick have made great progress with the build and we can really begin to see the quality of this sizeable development.
"The show homes will be completed shortly followed by the first occupiers moving into their new homes.
Advertisement
Hide AdAdvertisement
Hide Ad"The combination of fabulous listed mill buildings with their history, scale and design hugely compliment the new build properties.
"Combined with the new parkland and retained mill pond really make this development unique and exceptional with an attractive, extensive landscaped environment.
“Unsurprisingly we have strong interest in the scheme from homeowners who recognise the rare features available at Stonebridge Beck and a number of homes have been reserved off plan already.”
The new build homes will range from 2-5 bedrooms all with private gardens and parking.
Advertisement
Hide AdAdvertisement
Hide AdA particular and unusual feature of the conversion homes will be the spacious mill houses with fabulous high ceilings and huge windows providing superb natural light and views over the Stonebridge Beck and parkland.
All homes are set beside an extensive new natural parkland alongside the Farnley Beck, providing an extensive area of public open space for the residents and community to enjoy.
The development also includes the former mill pond being brought back to life, providing a further link to the site’s industrial past.
There will also be a new specially commissioned piece of public art to be situated at the entrance to the development which will act as a visual icon for the building’s industrial heritage
Advertisement
Hide AdAdvertisement
Hide AdLSL New Homes is marketing the scheme and further information can be sought by calling 07837 116 469.
The scheme is due to complete in Summer 2023.
The history of Stonebridge Mill:
Stonebridge Mills played a key role in the development of Farnley and neighbouring Wortley, dating back to the early 1800s when the water-powered woollen mill was a focal point of the local community.
The main mill building was built around 1800. It was a fulling, carding and scribbling mill and later a engine house and boiler house were added.
The row of three cottages and the time keeper's officer was built around 1830. The stone-slated cottages were built as homes for the workers at the mills.
Advertisement
Hide AdAdvertisement
Hide AdA row of workshops were also built around that time. These workshops were built as the stores, weaving shop, shrinking room and stores, and hot press room with spinning rooms above.
This is known as it was described in the 1819 Insurance Policy for Thomas Pawson, who was the builder of Stonebridge Mills.
Despite being in some form of industrial use for around 150 years, the site was derelict for many years before being purchased by developers.
This building is listed under the Planning (Listed Buildings and Conservation Areas) Act 1990 as amended for its special architectural or historic interest.