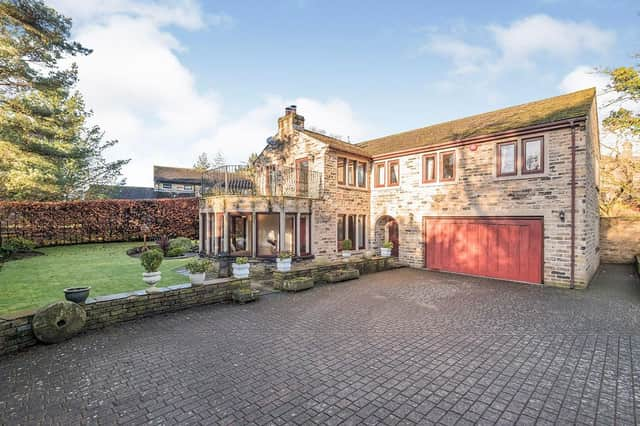The Copse is a five bedroom, detached stone property with a double garage and extensive ground floor accommodation that includes a modern, open plan kitchen.
A garden room with an open fire and exposed brick chimney breast, and French doors out to the garden, is another highlight, and there's a ground floor office. One of the bedrooms has a sizeable balcony, and two have en suite facilities.
With under floor heating throughout, the property's grounds are entered through electric gates, and are covered by CCTV.
A porch with access to the garage also leads in to the main hallway with tiled floor and stairs leading up.
The fitted kitchen has a range of units and central island with an integral electric double oven, a five ring gas hob with extractor fan, and an integral dishwasher.
This is open plan with living and dining areas, with a bay window that looks over the garden.
A wood burning stove, set into the chimney breast, is a focal point within the large living room, that has two windows with garden views.
There's a feature arched window to the stairs and landing, the landing having enough space to create a snug or reading area if desired.
Five bedrooms include a main one with an en suite shower room, fitted wardrobes and a UPVC door leading to a wide balcony with cast iron railings, that looks down over the garden,
A second double bedroom has built-in wardrobes and an en suite bathroom, and two more double bedrooms include one again with fitted wardrobes.
The fifth bedroom is used currently as a dressing room with a Velux window and two sets of fitted wardrobes, with access to the loft.
The luxurious house bathroom has a large sunken jacuzzi-style bath, and a shower cubicle with built in storage.
With an integral double garage, the property has parking space for several vehicles.
An established lawned and private garden is to three sides of the house, with paved patio areas.
The house has local schools within walking distance and has good motorway links via the M62.
Offers in excess of £700,000 are invited for The Copse, Scholes Lane, Cleckheaton, by Reeds Rains estate agents, tel. 01274 870440.
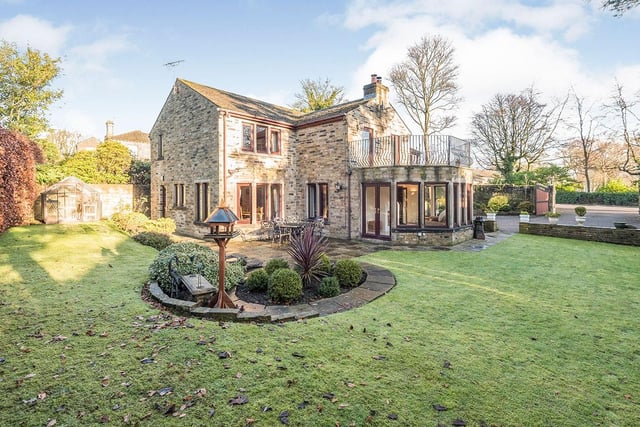
1. The Copse, Scholes Lane, Cleckheaton
Attractive lawned and private grounds are to three sides of the house. Photo: Reeds Rains estate agents
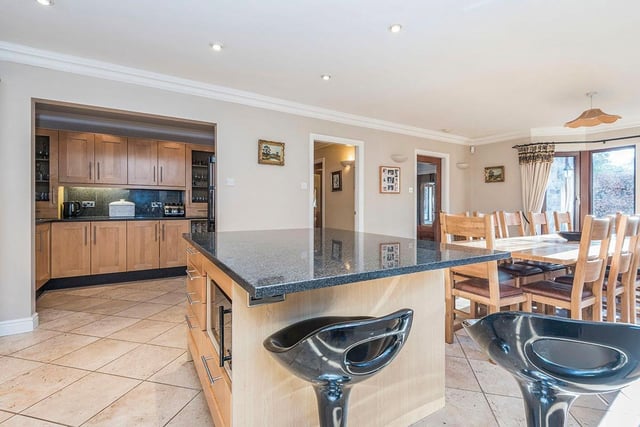
2. The Copse, Scholes Lane, Cleckheaton
A modern open-plan living and dining kitchen is ideal for today's families. Photo: Reeds Rains estate agents
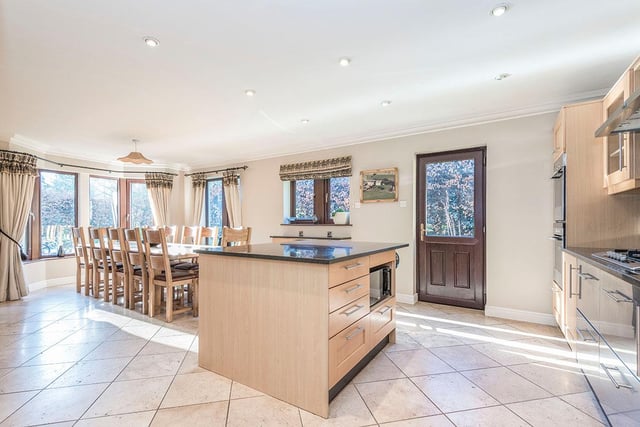
3. The Copse, Scholes Lane, Cleckheaton
There is plenty of room for a larger style table and chairs in the family dining area, that has a door to the garden. Photo: Reeds Rains estate agents
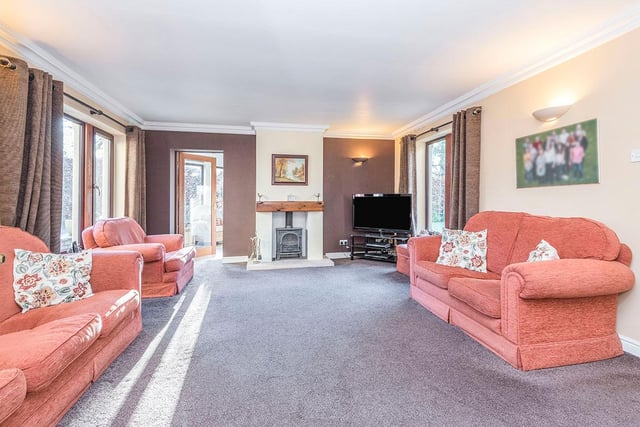
4. The Copse, Scholes Lane, Cleckheaton
A wood burning stove, set into the chimney breast, is a focal point within the large living room. Photo: Reeds Rains estate agents
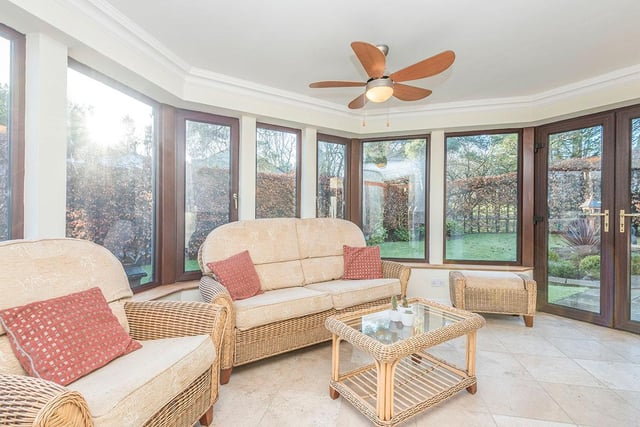
5. The Copse, Scholes Lane, Cleckheaton
A versatile room with garden views and with direct access to outdoors. Photo: Reeds Rains estate agents
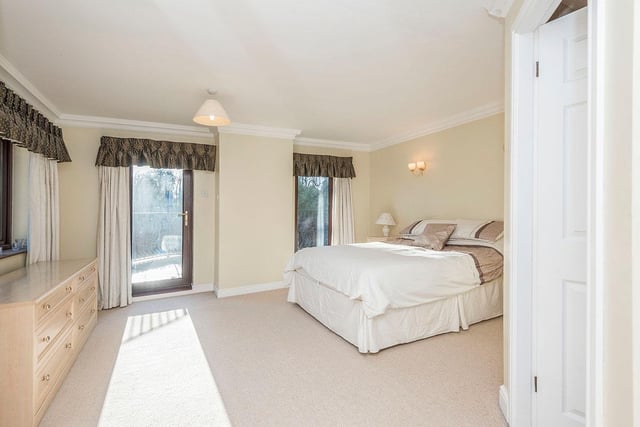
6. The Copse, Scholes Lane, Cleckheaton
The main bedroom has a door to a large balcony, with an option for sitting or dining outside in the warmer months. Photo: Reeds Rains estate agents
