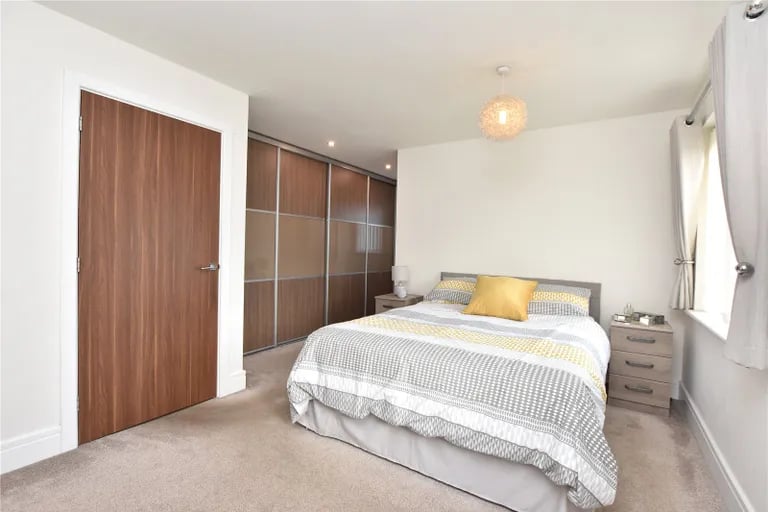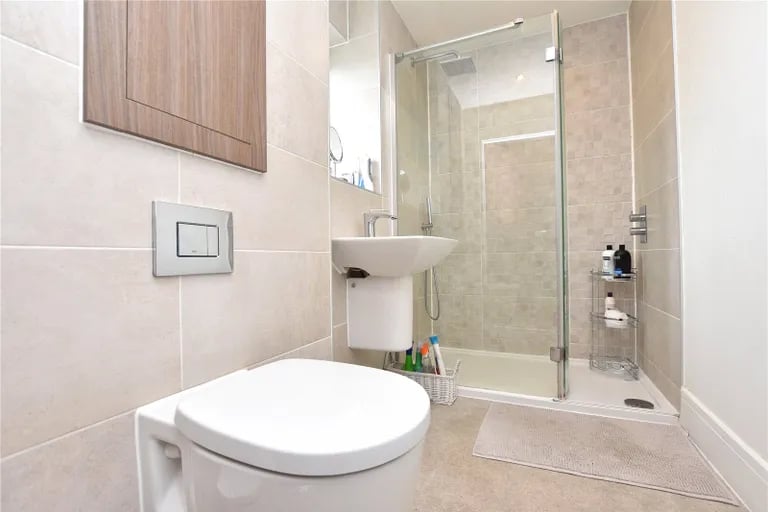The detached four bedroom home on Mayfair Mount in Cross Gates, Leeds, is on the market with Manning Stainton for £465,000.
In brief, the property comprises an entrance hallway with ceramic tiled flooring and staircase to the first floor. The formal lounge has a window to the front and side, while the modern dining kitchen is the heart of the property.
Here are large bi-folding glass doors overlooking the garden along with a kitchen with a range of fitted wall and base units with complementary work surfaces over.
On the first floor is the master bedroom, a large double room with fitted wardrobes and a spacious shower room en-suite. There are also three additional spacious bedrooms along with a modern bathroom with bathtub with shower over.
Outside is a neat lawn front garden with a hedge border and a driveway and access to the garage. To the rear is an expansive garden laid mainly to lawn with a raised decked area and patio.
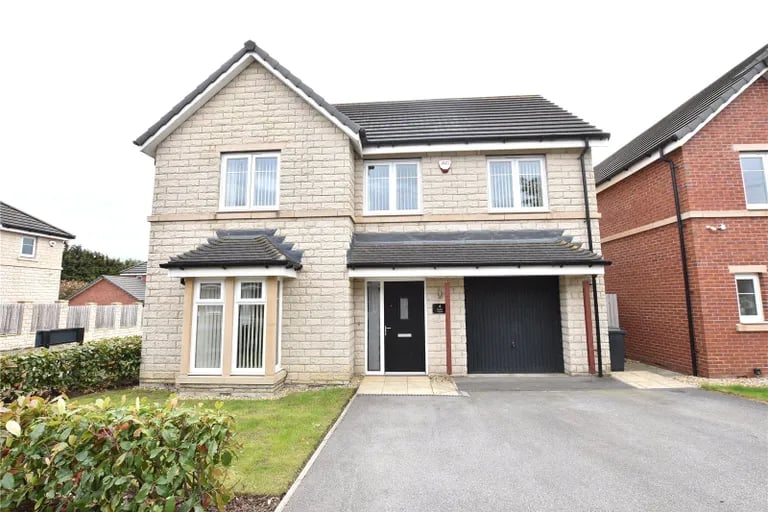
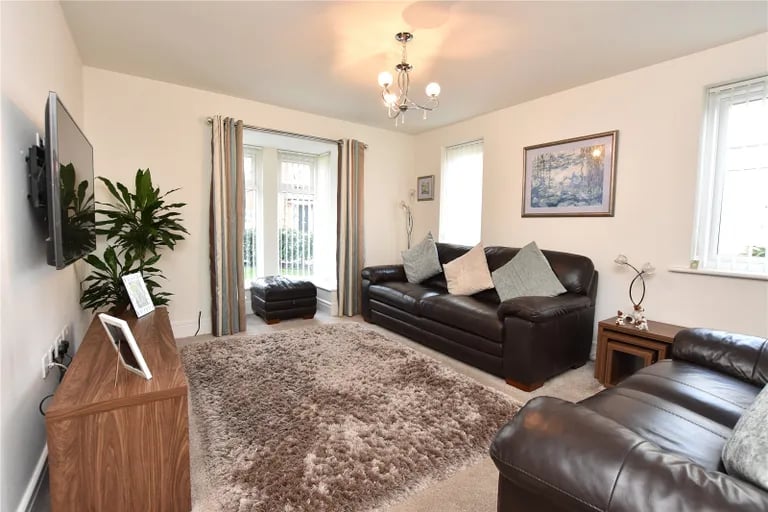
2. Living room
In the lounge is a bay window to the front elevation. Photo: Manning Stainton
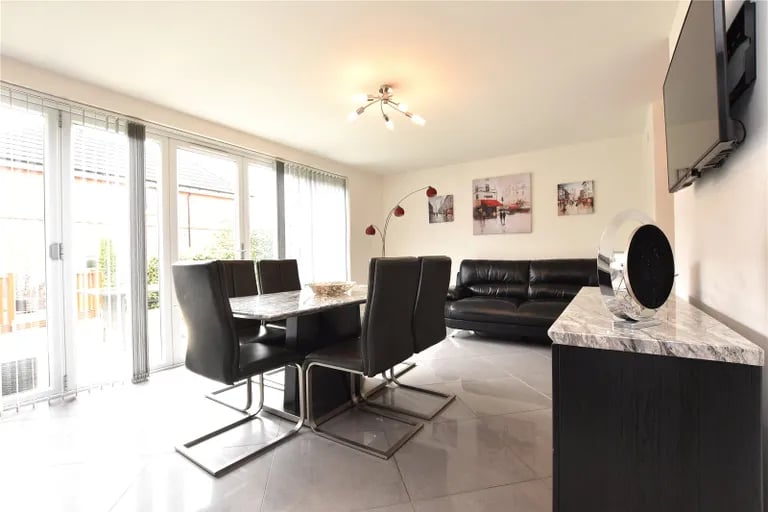
3. Dining room
The large open dining kitchen has bi-folding glass doors onto the garden. Photo: Manning Stainton
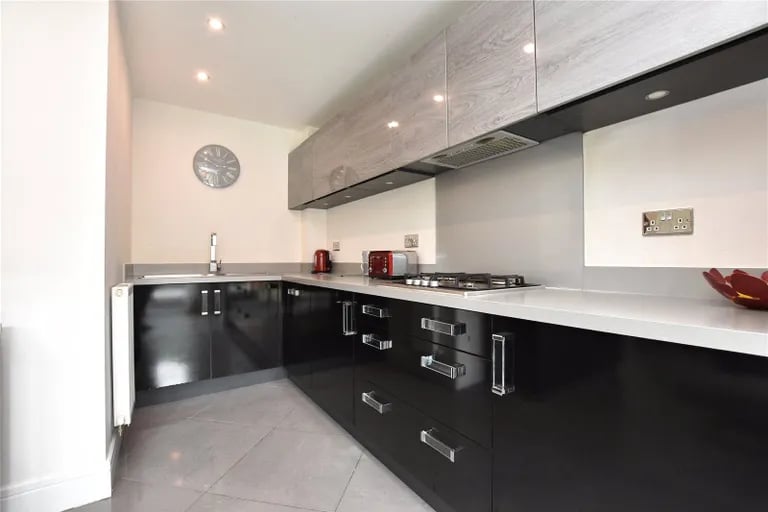
4. Kitchen
The kitchen has a range of fitted wall and base units with complementary work surfaces over. Photo: Manning Stainton
