Estate agents Preston Baker has listed the four bedroom semi-detached home on Far Moss in the heart of the Alwoodley area of Leeds for £495,000.
Entering into the entrance hall with original parquet floor, we enter a gorgeous open plan living dining kitchen with a modern kitchen with a range of Shaker-style units with quartz work top and under cabinet lighting making the space truly unique. The dining area has a large window and glass door offering views of the green rear garden.
A separate dining room features a log burner and a large bay window overlooking the front garden - the ideal place for family evenings.
On the first floor is a landing with access to two generous double bedroom, of which one has a large bay window overlooking the front of the property. A good-size single bedroom is also here along with the family shower room with a deep bathtub and separate shower.
On the second floor is a good size room with exposed ceiling beam that can be used as a double bedroom or as an office space or play room.
Externally, the property has a long driveway for off street parking leading to a detached garage and a landscaped front garden. The rear garden is deceptively large and features mature shrubs and bushes, lawns, patios, stone paths and a pond.
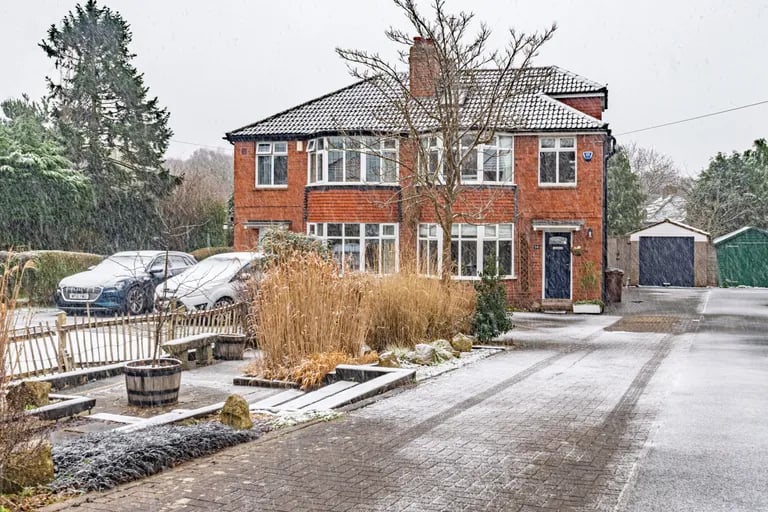
1. Exterior
A superb extended four bedroom semi-detached home is on the market. Photo: Preston Baker
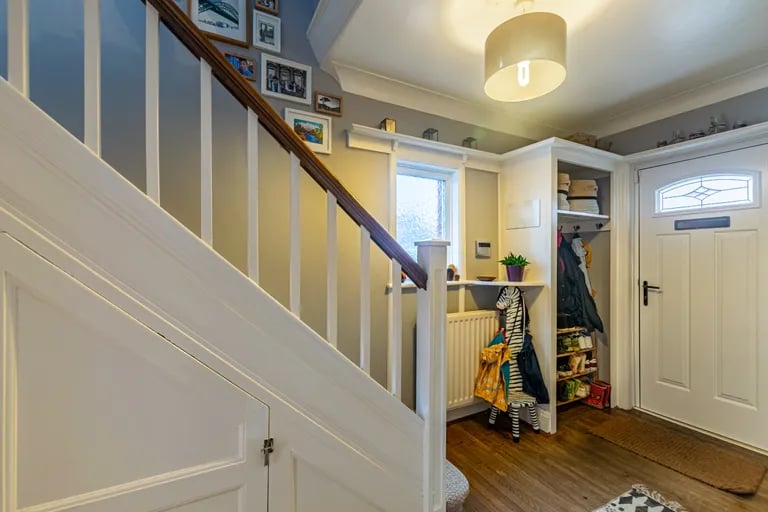
2. Entrance hall
The Alwoodley home greets you with a spacious and welcoming hallway with original parquet flooring. Photo: Preston Baker
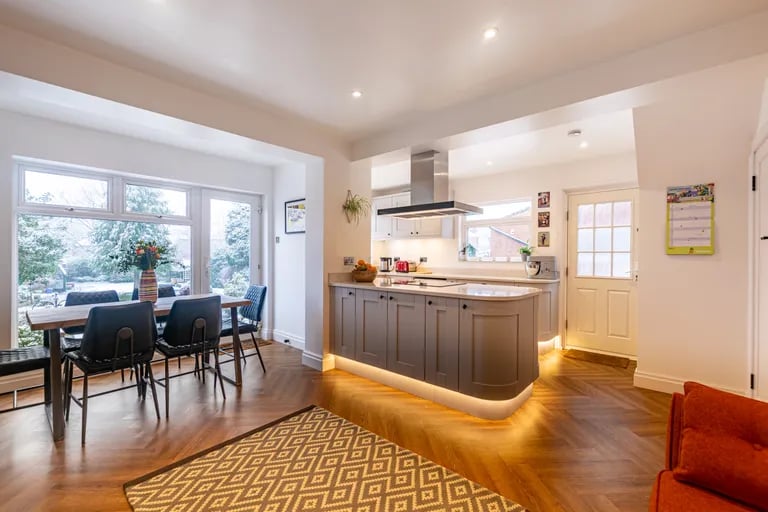
3. Dining room
The heart of the home is this open dining room and kitchen Photo: Preston Baker
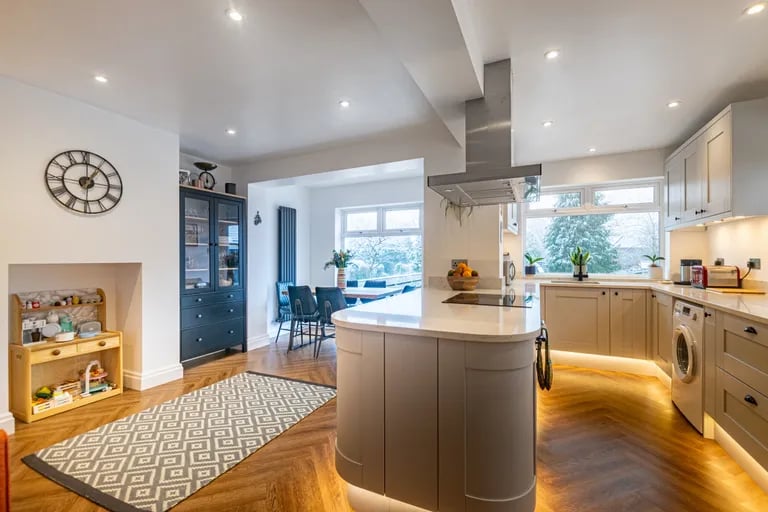
4. Dining room and kitchen
The gorgeous room stands out with its under cabinet lighting giving the space a unique feel. Photo: Preston Baker
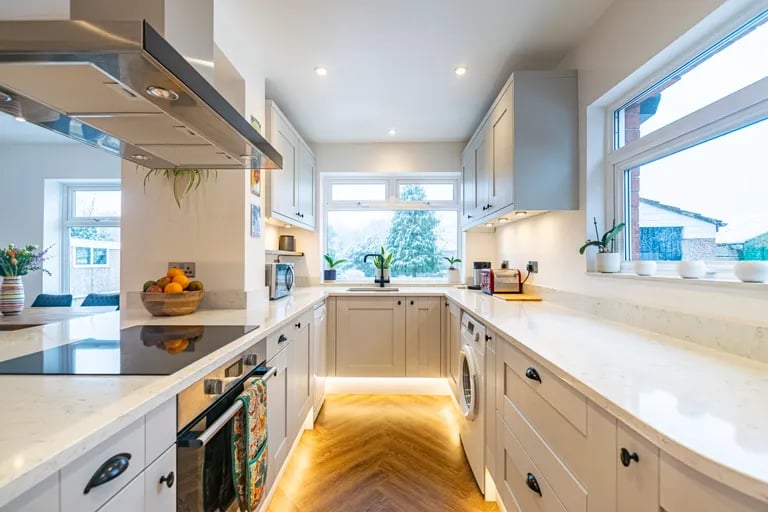
5. Kitchen
The kitchen area is equipped with a range of Shaker-style units with quartz work top. Photo: Preston Baker

6. Dining room
The green rear garden acts as a backdrop in the dining area. Photo: Preston Baker
