The amazing home with more than 5,500 square feet of living space on Farrar Lane in Adel, Leeds, have been listed for £1,200,000 by Manning Stainton.
In brief, the home comprises a covered entrance portico leading to the entrance hall, an open plan kitchen/dining/family room with the kitchen offering a great rage of appliances and base and wall units along with a central island and access a guest WC, a utility room and door to integral garage.
The large sitting/playroom is accessed via stairs from the kitchen and could be used as a annex suite.
Double doors open from the dining area to a large central hallway with imposing staircase to the first floor, a lounge with stone fire surround housing multi fuel burner, a master bedroom with window and French door leading to the rear garden and en-suite shower room, and a second bedroom with en-suite.
To the first floor are three additional bedrooms, one of which enjoys an en-suite. There is also a large luxurious house bathroom. Outside, the property is accessed via large electric gates which open onto a large block paved driveway and access to a large garage with remote control door.
The rear garden has a Yorkshire stone patio ideal for outside entertaining, and a large, fully enclosed lawned garden.
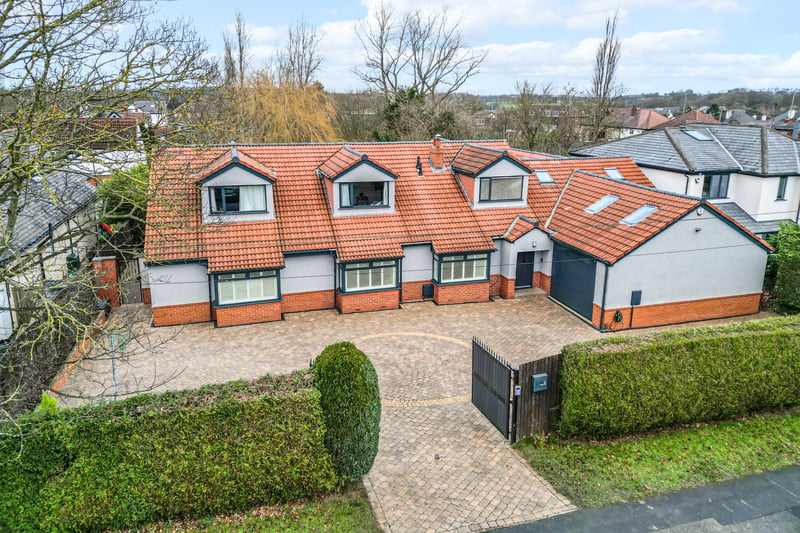
1. Exterior
This large luxurious home on Farrar Lane in Adel is on the market. Photo: Manning Stainton
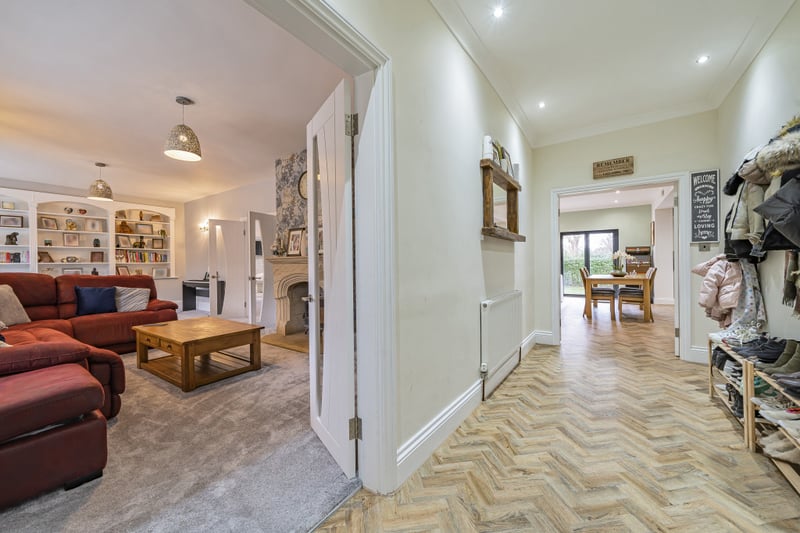
2. Entrance hall
The front doors opens to a bright entrance hallway. Photo: Manning Stainton
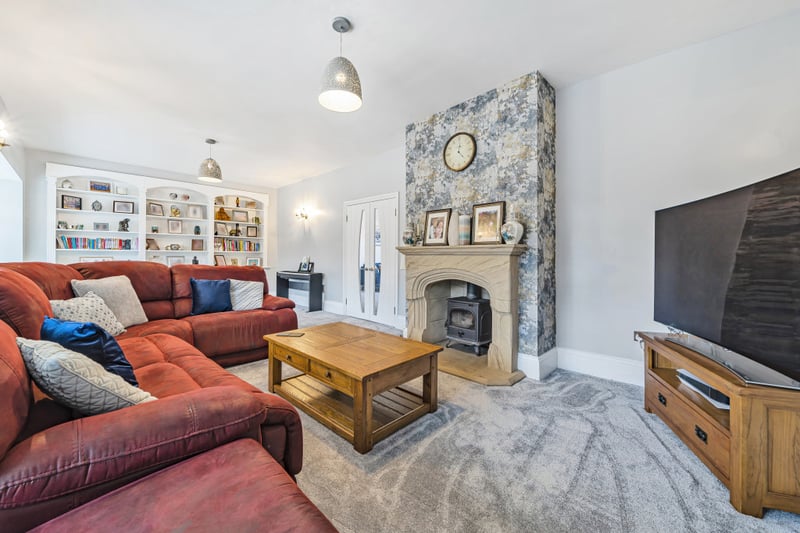
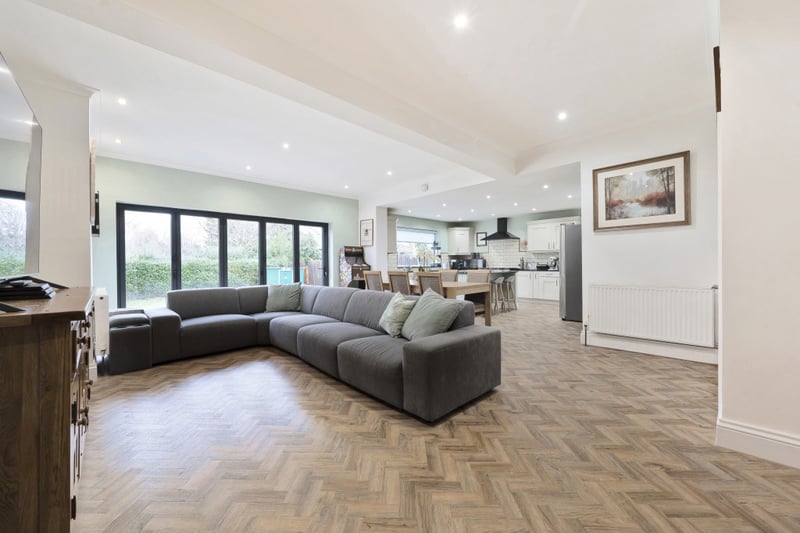
4. Dining room
The hallway leads to a large dining/sitting room and adjoining kitchen. Photo: Manning Stainton
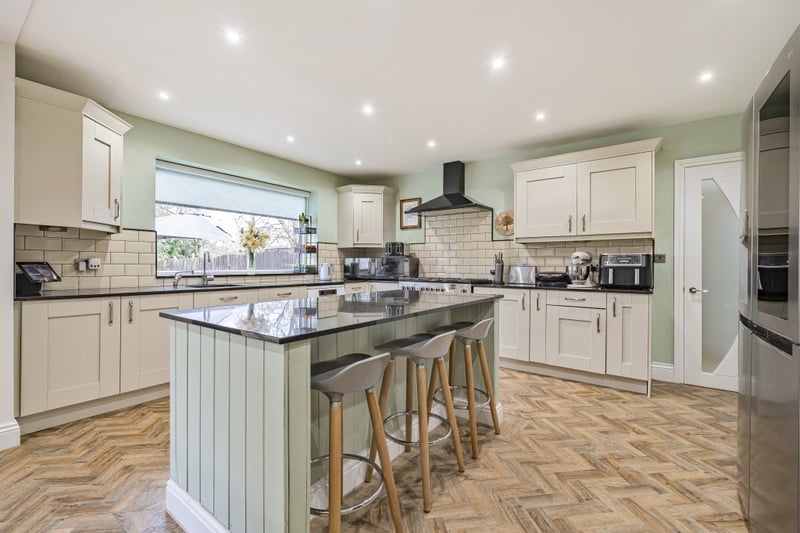
5. Kitchen
The modern kitchen offers granite worktops, space for an American style fridge/freezer, integrated dishwasher, stainless steel range cooker with stainless steel extractor fan. Photo: Manning Stainton
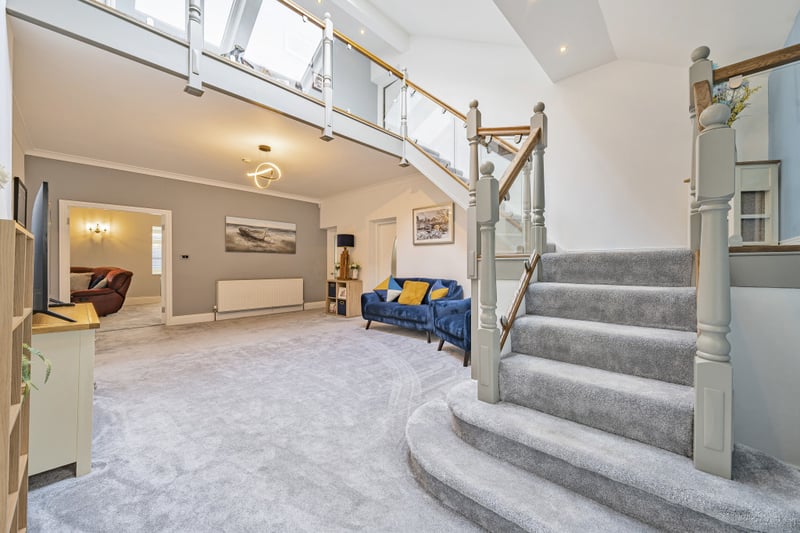
6. Reception hall
A large reception hall with skylight windows and grand stairs sits to the rear of the property. Photo: Manning Stainton
