The three bedroom home on Moorland Crescent in Guiseley, close to local amenities and the nearby railway station, is on the market with Dacre Son & Hartley for £350,000.
Enter into a bright hallway with built-in storage cloaks and find the contemporary living room with multi-fuel stove. The open plan kitchen has a range of built in appliances and white high gloss units and leading to the dining space with large windows overlooking the rear garden and bi-folding doors to the raised terrace finished in indian stone.
On the first floor is a landing leading to three good-size bedrooms and a family bathroom with bathtub with shower over.
Externally is a widened driveway with block-paved edging. To the rear is a spacious enclosed rear garden with sheltered seating patio and a useful garden room.
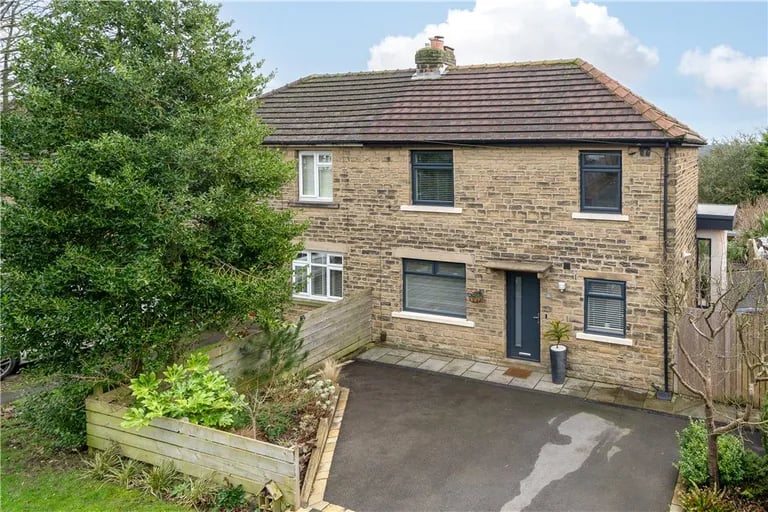
1. Exterior
This three bedroom semi-detached home on Moorland Crescent in Guiseley is on the market for £350,000. Photo: Dacre Son & Hartley
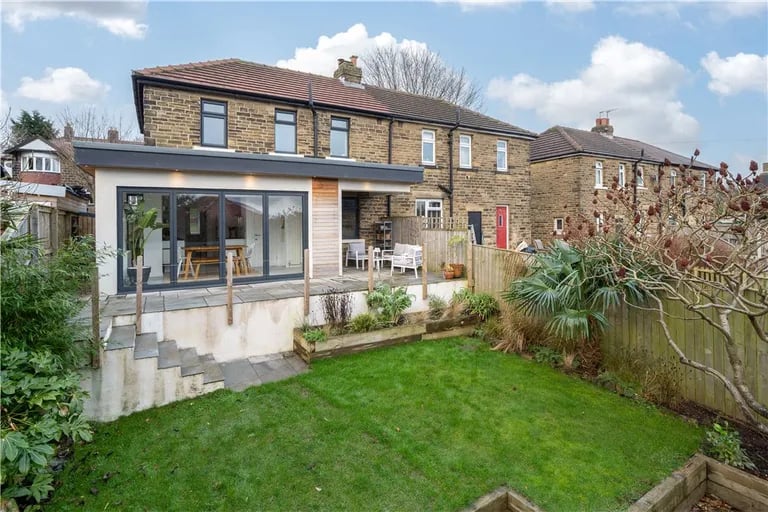
2. Garden
To the rear is a stunning garden with access via an elevated terrace and the overlooking dining room. Photo: Dacre Son & Hartley
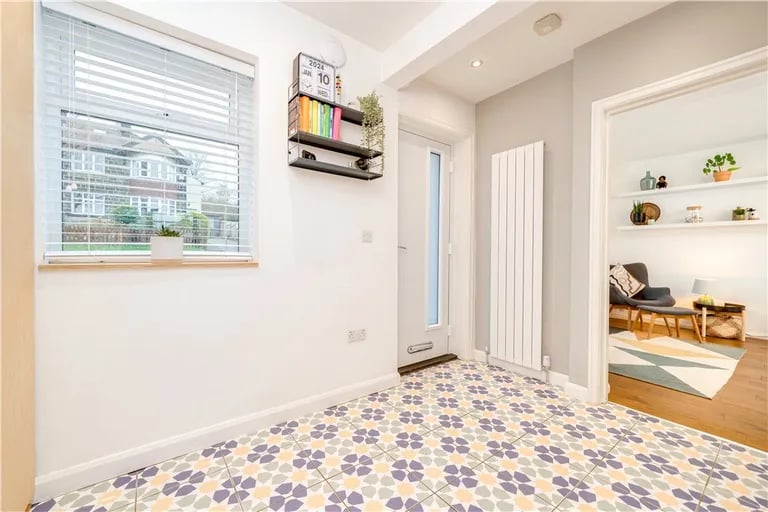
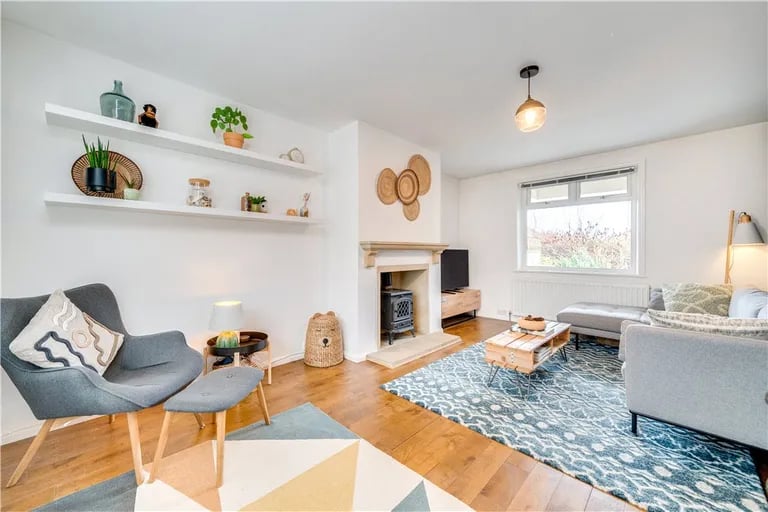
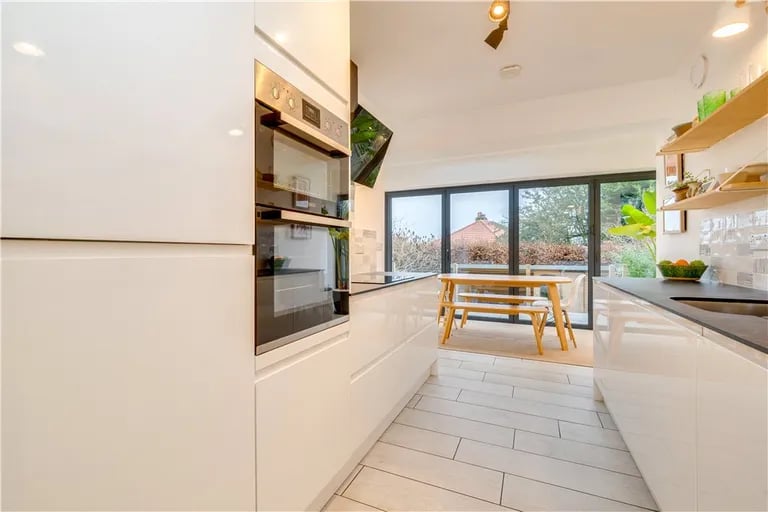
5. Dining kitchen
The open plan kitchen features white high gloss units and a range of built-in appliances. Photo: Dacre Son & Hartley

6. Dining kitchen
It opens to the dining area with a large window overlooking the rear garden and access to the terrace. Photo: Dacre Son & Hartley
