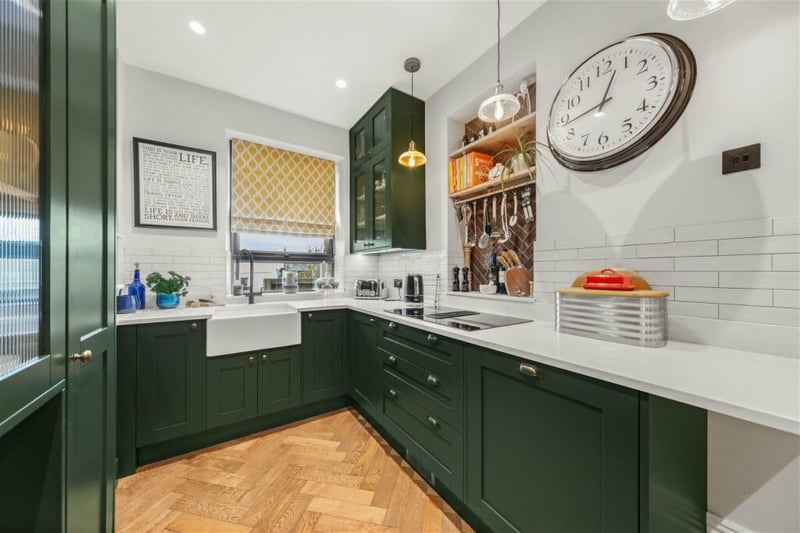Tom Donnelly at eXp UK has listed this gorgeous home on Wheatley Lane in Ilkley near Leeds for £575,000, which is set over three floors plus a basement and features five large bedrooms and open living spaces.
A bright hallway leads to a large living room centred around an open fireplace, a dining room ideal for bringing friends and family together and a sitting room with skylight and access to the outside gardens.
The separate kitchen features a range of fitted base and wall units along with bespoke hand built cupboard space and butler's pantry.
On the first and second floor are gorgeous landings with access to five good-size bedrooms and a sixth that can be used as a study. The luxurious family bathroom has electric underfloor heating and a four-piece suite with large walk-in shower.
The gardens flank the home to three sides and features sun terraces to the front and rear as well as an outdoor kitchen and ample space for large summer dinners. The garage has been converted into a stunning workshop with sink and recess space for a fridge freezer and worktop.
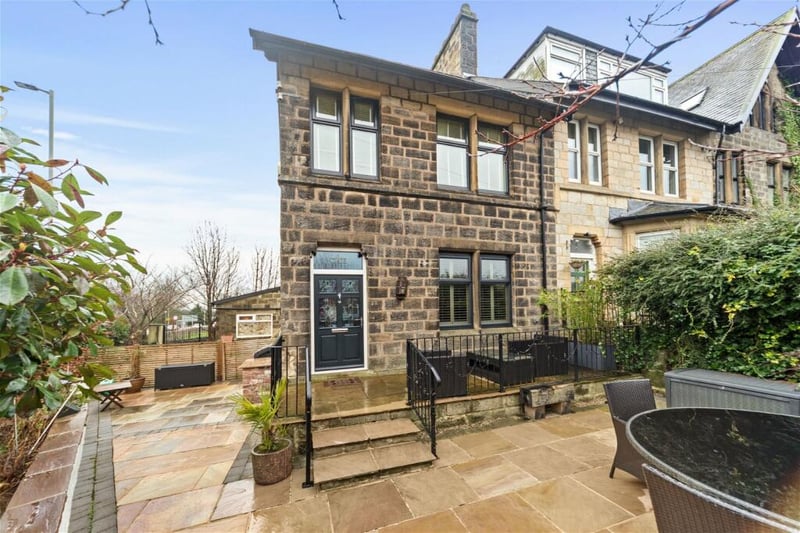
1. Exterior
This sublime period home has been listed on the market by Tom Donnelly at eXp UK. Photo: eXp UK
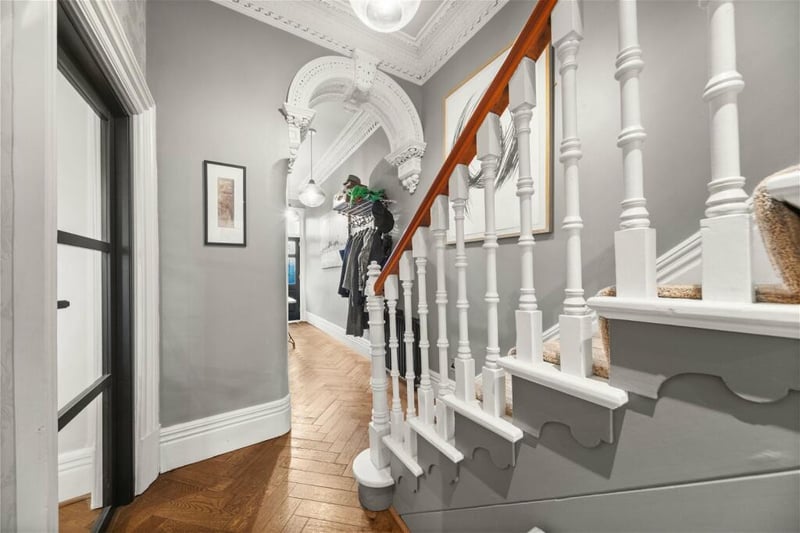
2. Hallway
As soon as you enter the home you are met by delightful period features. Photo: eXp UK
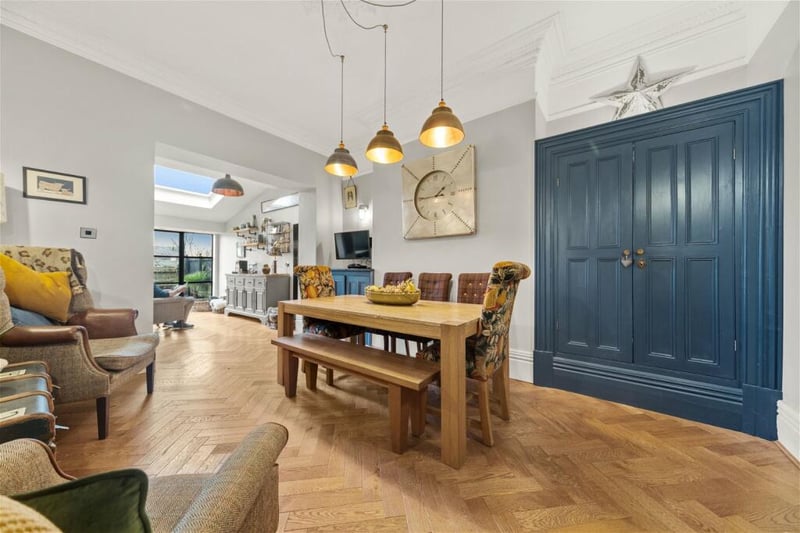
3. Dining room
The spacious dining room is a great place so socialise and to entertain friends and family. Photo: eXp UK
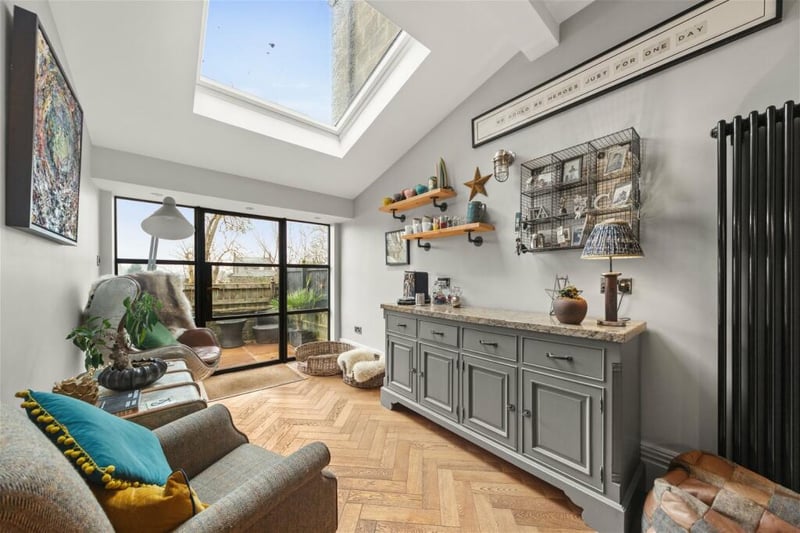
4. Sitting room
It leads to this gorgeous sitting room with skylight for lots of natural light. Photo: eXp UK
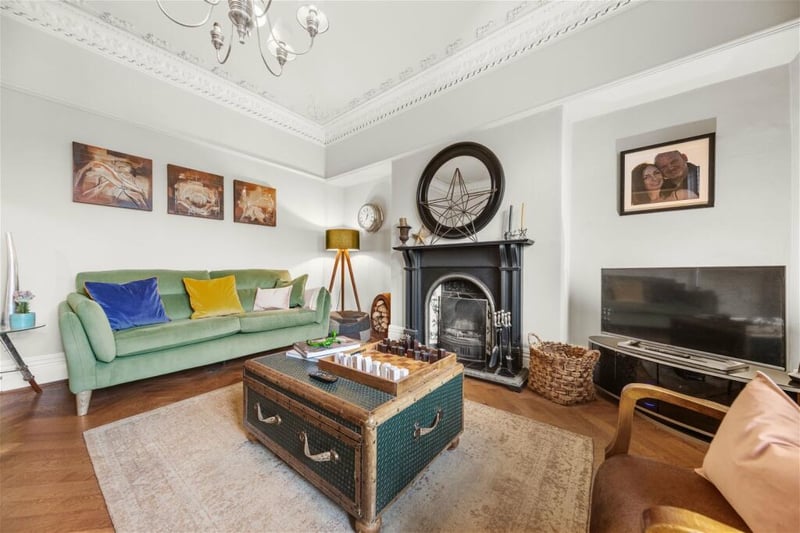
5. Living room
The living room is full of period features and centres around an open fireplace. Photo: eXp UK
