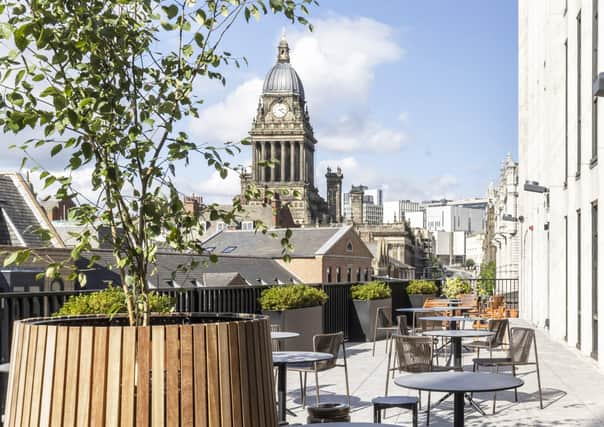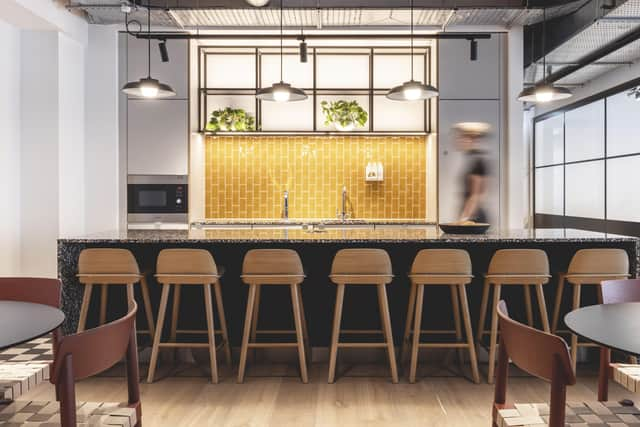This is what Yorkshire House in Leeds looks like now


Yorkshire House was bought by Clockwise’s parent company Castleforge Partners in 2020.
After 13 months of renovations, the 83,000 sq ft office block has now opened its doors as a flexible workspace provider in the city’s central business district.
Advertisement
Hide AdAdvertisement
Hide AdOn the second floor, a central café opens up to 1,200 sq ft of new terrace space for relaxation, outdoor events and socialising. The existing 2,200 sq ft rooftop terrace has also undergone a redesign and landscaping process, with moveable planters installed for tenants to use the space flexibly.


The new design has retained original architectural details and surfaces where possible.
Andrew McCann, creative director at MoreySmith, said: “It was important for us to design a workplace that incorporated the architectural history of the building with an industrial and contemporary approach. The space promotes collaborative and flexible working, and is perfectly placed to fulfil the needs of Clockwise members who may be returning to the office for the first time in well over a year.
“Now more than ever, there is a strong appetite for workspaces that put wellbeing first, with an abundance of outdoor areas for employees to socialise and relax. Working closely with Clockwise, we have delivered a refreshed space where people will look forward to going back to work.”
Advertisement
Hide AdAdvertisement
Hide AdEach floor features different working environments including dedicated private desking, co-working space and meeting rooms.
Throughout the building, crittal style glazing has been installed to allow floods of natural light into the centre of the project.
There is a club lounge on the second floor and tea points on each floor featuring colourful tiling, terrazzo islands and timber-panelled upholstered banquet seating.
There are spacious changing room facilities and bike storage on the lower floor of the building.
Advertisement
Hide AdAdvertisement
Hide AdMichael Kieck, senior associate at MoreySmith, said: “The Yorkshire House project has incorporated paired back design elements with a relaxed and social working atmosphere. Across the five floors, we have included a varied mix of flexible working space, private meeting rooms and communal areas aimed at both companies and freelance individuals. We wanted to create a functional yet appealing space.”
Comment Guidelines
National World encourages reader discussion on our stories. User feedback, insights and back-and-forth exchanges add a rich layer of context to reporting. Please review our Community Guidelines before commenting.