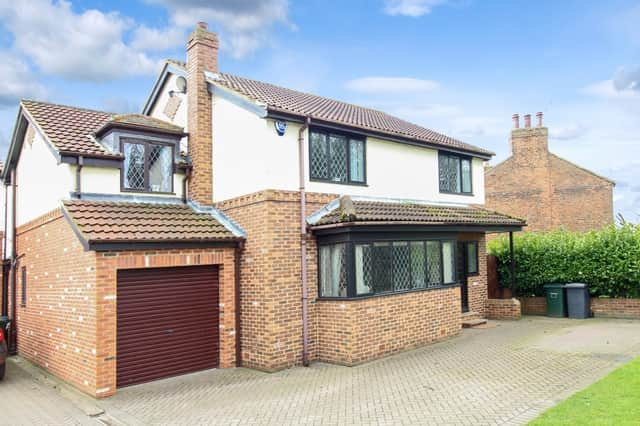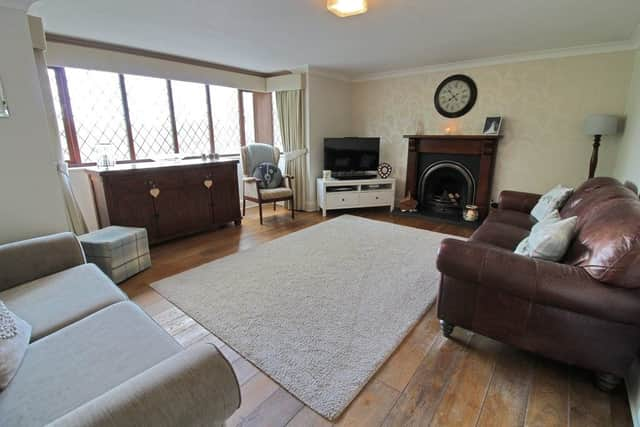Superb four bedroom detached in Church Fenton


A very spacious detached house which has been thoughtfully extended by the present owners to provide a superb family home.
The accommodation on the ground floor comprises of: entrance hall with under-stairs cupboard; fitted dining kitchen with integrated appliances including a double oven, second oven, four-ring gas hob, cooker hood, fridge/freezer and dishwasher, the dining area has double doors to the garden; rear hall with doors to the integral garage; cloakroom/WC; fitted utility room with door the garden; very attractive and spacious lounge with a bay window and an attractive open fireplace with ornate iron surround and tiled hearth.
Advertisement
Hide AdAdvertisement
Hide AdTo the first floor: landing with built-in cupboard; master bedroom with a range of fitted wardrobes and an en-suite shower room; three further bedrooms (one with built-in wardrobes) and a luxury house bathroom with a lovely roll top bath with fitted mixer tap/shower unit, low level WC, bidet and wash basin.


The area to the front of the house is block paved to provide parking for several vehicles (including space for a caravan) and the garage has an electric up and over door.
The lovely rear garden is mainly laid to lawn and is fully enclosed. At the rear is a timber garden room which has been used as a home office and has power and light supplied to it. The garden continues around the side where there is a further lawned area.
Church Fenton is a very popular village with its own village shop/post office, two village pubs and a popular primary school which feeds into senior schooling at Sherburn in Elmet. There is a superb railway station with good rail links to Leeds.
Address: Orchard House, Main Street, Church Fenton
Price: £412,500
Agent: Thomlinsons
24 High Street,WetherbyWest Yorkshire,LS22 6LT
01937 582748