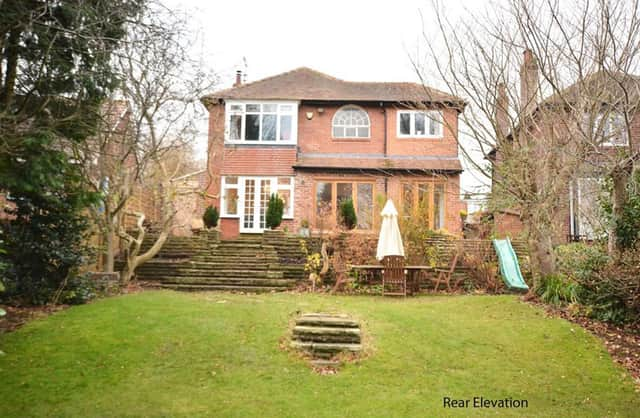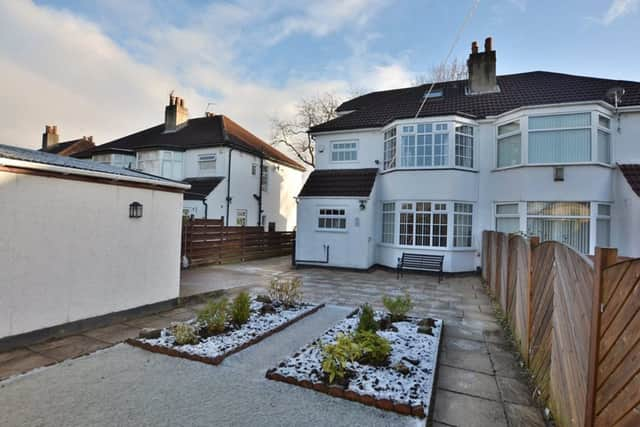Stunning period home in a generous and elevated plot


A generously proportioned traditional 1930’s brick built detached home, in a generous and elevated plot giving rear views towards Harrogate. In an established area of similar period homes.
Recently extended and renovated to a high standard, a spacious home, designed for family living and entertaining. Characterful with many period features, detailed woodwork, traditionally crafted leaded windows, original fireplace, servant’s bells.
Advertisement
Hide AdAdvertisement
Hide AdA beautifully styled entrance porch leads to a spacious hallway with Amtico flooring. The new open-plan kitchen has granite flooring with underfloor heating, integrated Siemens cooking appliances, electric touch tap, integrated full height freezer and fridge. The kitchen is open to the dining area with high gloss units to one wall, two sets of bi-folds with views to the rear. Adjoining it is the open family area which accesses the patio terrace and rear garden. Substantial (nine metre) reception room with French door rear views, restored front feature leaded bay, original fireplace with Stovax multi-fuel burner, period style radiators and plush carpeting.


To the first floor a galleried landing, five bedrooms and house bathroom with impressive feature arch window, quality fittings and Amtico flooring. The master bedroom boasts a new hand built bay window, renovated leaded double glazing, hand built fitted wooden furniture of a simple and traditional style. Further double bedroom with full height inbuilt wardrobes with original art deco keys, double glazed bay window, views to rear, third large double bedroom (additional height) with feature triple window pane. Shower room with natural limestone walls / floor and underfloor heating. A fourth bedroom with triple window, rear views and hardwood flooring. The fifth bedroom has a delightful bay window. Gas central heating and new flooring throughout. Loft conversion potential subject to consents. Further double/triple glazing upgrades underway (agent can advise).
Externally, brick built side storeroom with power, double parking, sized block paved frontage, front garden with established borders, brick wall and railings. The rear garden has wide borders, trees, shrubs and planted terrace, children’s’ playhouse, shed, woodstore, Yorkshire stone paving as commensurate with this substantial family home. All ground floor rooms give access to the delightful garden.
Within walking distance are children’s parks, recreation spaces, shops, eateries and bus routes.
Address: Sandhill Oval, Leeds LS17
Price: £584,950