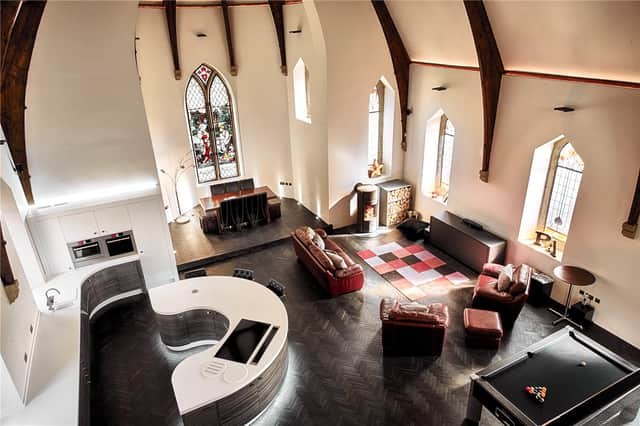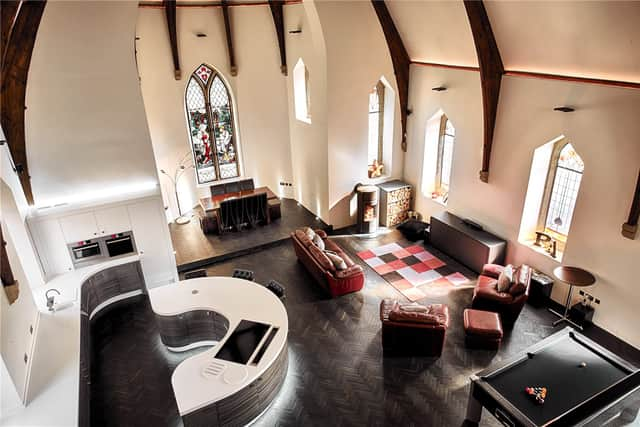Remarkable photos inside this magnificent former church - now a luxury five-bed home


A rare and unique opportunity has arisen to acquire Churchfield House on Church Lane, Pudsey; a stunning church which has been lovingly converted by the present owners and updated to the highest specification.This magnificent property has been thoughtfully designed to incorporate both new and old retaining many of the original character features including beams and attractive stained glass windows which have been professionally cleaned and encapsulated within double glazed units.
The property has Robben's underfloor heating throughout, a superb Rako lighting system which allows for multiple lighting schemes throughout the ground floor, LED lighting throughout including feature floor lighting, cat 6e and cat 5e data points to all rooms, integrated speaker wires to seven rooms, television aerial points in all rooms with connection back to a control room, Rega vent heat recovery mechanical ventilation, an Aqua mist sprinkler system, four internal and four external HD CCTV cameras and a fully monitored alarm system.


Advertisement
Hide AdAdvertisement
Hide AdYou enter through an impressive arched double door into a large entrance hallway which has useful storage and opens up into the palatial open-plan living dining kitchen which is truly the hub of this home. There are three well defined areas with parquet flooring; the bespoke Metris kitchen features a range of base level units providing excellent storage, a fabulous curved island unit, again with further storage to all sides and breakfast bar, both with Corian worktops.
The range of integrated appliances includes a self-cleaning Bosch oven and microwave, warming drawer, large multi-plate Bosch induction hob with down draft extractor fan, fridge, freezer, dishwasher and Franke three in one hot water tap. The living area features a Stuv 30 log burner which can be used in three different ways including as an indoor barbecue. A step up leads to the dining area which is set in the original alter and is a really beautiful feature.
Leading from the main living space is a further generously proportioned sitting room which features three beautiful windows and is an ideal place for relaxing, and a generous office/library room with ample fitted bookcases. Stairs lead to the stunning mezzanine level which features the most exquisite stained glass window and provides a striking view over the living space below. A fabulous curved vaulted ceiling with beautiful wooden beam features, and glazed balustrade gives an even greater feeling of space.
Also to the ground floor is the master bedroom suite which again has oak flooring, a magnificent feature fireplace, arched window and a freestanding copper bath, with nickel finish. The en-suite features a Di Vapor steam shower, Cho cast stone freestanding basin and WC


Advertisement
Hide AdAdvertisement
Hide AdA spacious landing area leads down to the lower ground floor which opens up into a hallway where there is ample storage and leads to four double bedrooms, one of which is currently used as a study. There are two modern house bathrooms, one with the added benefit of a separate shower cubicle, a useful utility area where the boiler is housed, and the comms room.
A truly unique and useful room located to this floor is an approximately 1,200 sq ft room which could be utilised for any number of uses; it is an ideal space for running a home business as there is a separate entrance, or alternatively could be converted into an annex for a dependent relative.There is further scope for development into the loft space subject to the necessary planning permissions.On the market for £750,000. More details at www.zoopla.co.uk/for-sale/details/48112718?search_identifier=4f31cb3baa4571aa70e0c8e7135a8469