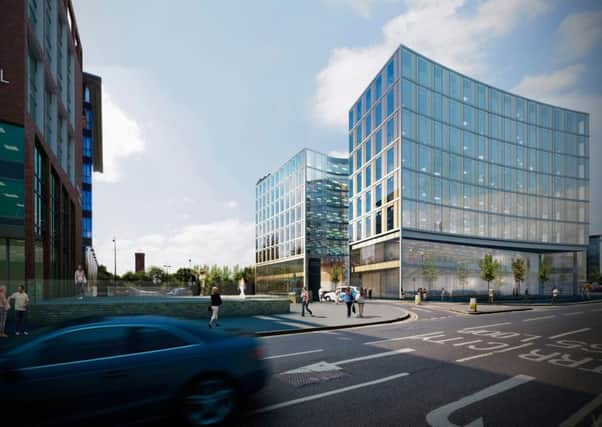Leeds waterfront office trio will be a 'significant' addition to cityscape


Initial proposals for the multi-phase Whitehall Riverside development on 1.73 hectares of land have already been granted outline planning permission.
And a meeting of the influential City Plans Panel this Thursday will be invited to discuss an updated blueprint from Town Centre Securities for the “significant long-standing brownfield regeneration site on the Leeds waterfront”.
Advertisement
Hide AdAdvertisement
Hide AdThe wider site is billed as “a major Grade A office location”, and already features a number of key city centre buildings.
The Whitehall Riverside site takes in most of the south side of Whitehall Road in the city centre West End.
It sits next to a number of large redevelopment sites including Whitehall Quay featuring the Novotel hotel; the West Point residential scheme in the former Royal Mail building; No. 1 Whitehall Riverside; and the Riverside West project next to the Grade II listed Monk Bridge.
Thursday’s meeting at Leeds Civic Hall will discuss the first phase of development.
Advertisement
Hide AdAdvertisement
Hide AdThe already approved outline scheme consists of three office buildings, a multi-storey car park, ground floor food, drink and gym uses and landscaped public realm.
A report to Thursday’s meeting says the first office building (phase one) and a multi-storey car park (phase two) are now being brought forward, with the remaining two office buildings, a pavilion unit, and their associated landscaping, in later phases.
The report says council officers met with applicant Town Centre Securities in May, and were “broadly supportive of the emerging design for the calm, well-ordered office building, but expressed concern regarding the initial multistorey car park design”.
The panel will be asked to comment on the first eight storey office building, currently called No. 2 Whitehall Riverside, which would face both the riverside and Whitehall Road.
Advertisement
Hide AdAdvertisement
Hide AdAmong its key features would be a large glazed atrium space, which would give views through the building from the east and west from the public realm.
The energy efficient building would generate at least 10 per cent low or zero carbon energy on-site, and feature a rooftop garden.
The roof of the multi-storey car park, to be built in phase two, would feature solar panels.