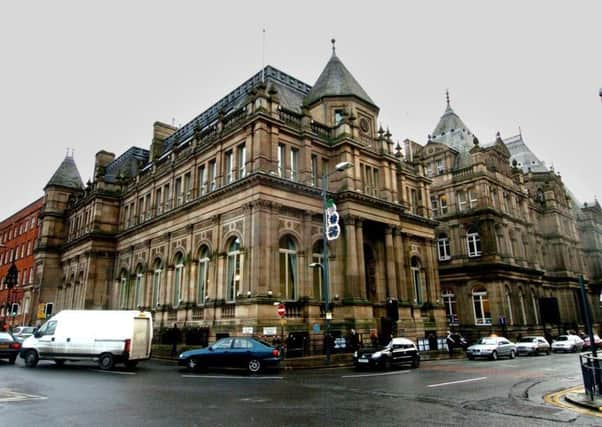Plan to renovate imposing Victorian Leeds building


Gatsby INV 1 Limited wants to alter office space on the ground, first and second floors at the former Leeds School Board building at the corner of Calverley Street and Great George Street opposite Leeds Town Hall.
George Corson designed the now Grade II* listed building in 1876 and worked on several other impressive sites in the city.
Advertisement
Hide AdAdvertisement
Hide AdA statement by the developer reads that the plan “aims to minimise harm to the remaining structure, fabric, features and character that survive within the building, whilst restoring and enhancing the remaining features”.
Planning documents also state that the building would still be used for offices after the work but that they would be modernised and upgraded from the “now dated” 1990s interior.
Two “concealed” areas of “highly significant” original features forming buff terracotta tiling on the ground floor central corridor, and the former exam hall roof structure, would be the “uncovered and restored” as part of the works, “enhancing the appreciation and understanding of the building”.
Advertisement
Hide AdAdvertisement
Hide AdThe building was created between 1879 and 1881 to a design by architect George Corson as the offices for the Leeds School Board, which was first elected by the city’s ratepayers in 1870 and went on to build enough schools to ensure for the first time that every child in Leeds got an elementary education.
During the 1990s the building was substantially altered and refurbished as offices, and renamed Civic Court.
Separately, the building’s basement, formerly the Carpe Diem bar, will re-open in May as PopCity – an underground street food market with six rotating vendors.