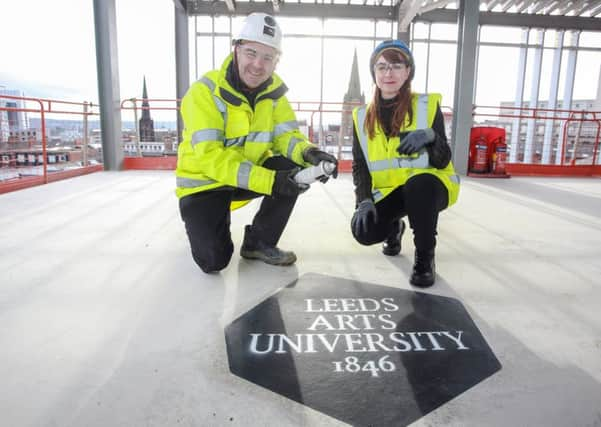Milestone for Leeds Arts University


The five-storey, 63,500 sq ft extension is a key element of an ambitious masterplan by Leeds Arts University – formerly Leeds College of Art – which gained university status last year.
The new extension will connect to the existing Blenheim Walk campus, allowing the university to further expand, offer more courses and provide an enterprise centre for students.
Advertisement
Hide AdAdvertisement
Hide AdRepresentatives from main contractor ISG and the university came together to mark the ‘topping out’ milestone by spray-painting the university’s new logo on to the building’s floor slab.
Vice-chancellor Professor Simone Wonnacott said: “The ambitious plans for the expansion of our Blenheim Walk site have played a significant role in our aspirational vision for the future of Leeds Arts University. It is very rewarding to see the development taking shape.”
The new building will ensure the university can grow to meet demand for places and the future expectations of students, creating a more diverse mix of educational courses, including the introduction of BA (Hons) Filmmaking and BMus (Hons) Popular Music Performance.
Specialist facilities will include a 230-seat auditorium, music, film and photography studios, and a larger specialist arts library. An open-plan atrium-style entrance, with a public exhibition gallery and coffee shop, together with the enterprise centre, will enable the university to collaborate with regional businesses and the wider communities. The building will have many sustainable features, including an urban roof garden.