Luxury stone built detached home set in a stunning position
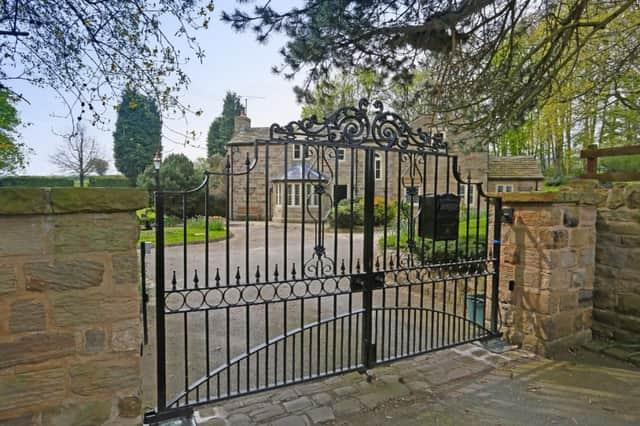

A stunning stone built four bedroom detached home in Woolley. Briefly comprising: four reception rooms, breakfast kitchen, lounge and sun room with bi-folding doors and exposed beams, four bedrooms with en-suite shower room and a house bathroom. Outside the property is approached by electronic remote gates providing an impressive formal entrance with feature turning circle, stone built detached garage block, adjacent gardeners store and formal lawned gardens which surround the property to the side and rear with mature woodland screening the property.
ENTRANCE VESTIBULE With oak entrance door with double doors leading through to
Advertisement
Hide AdAdvertisement
Hide AdRECEPTION HALLWAY With open staircase, beamed ceiling, light oak flooring, central heating radiator, down lighting to the ceiling.
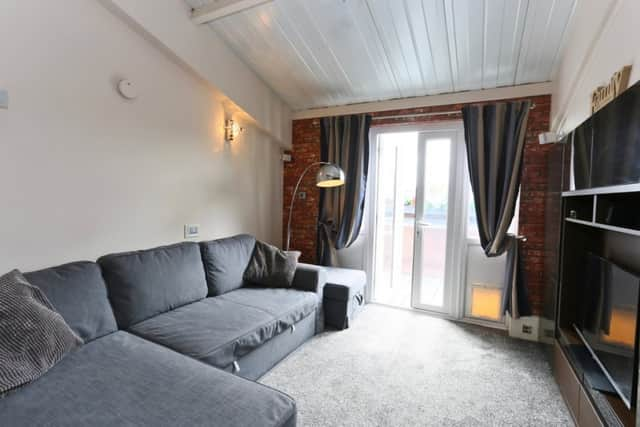

LOUNGE With feature exposed stone work and feature Inglenook fireplace with brick inset and stone hearth with dual fuel stove, light oak flooring, feature walk in double glazed bay window with built in blinds, central heating radiator and two sets of French doors lead through to
EXTENDED SUN ROOM A recent extension with three sets of bifolding doors that make the most of the views over the formal lawned gardens and stone patio, under floor heating, feature vaulted ceiling, exposed beamwork, velux roof lighting to the ceiling, opening to
BREAKFAST KITCHEN An original "Little London" kitchen fitted with a range of cream farmhouse style wall and base units, integrated plate rack with Belfast sink and mixer tap unit, contrasting centre island with oak worktops and integrated chopping block, base units and storage, tiled floor, feature display units, feature exposed brick chimney breast with open grate, fitted Falcon range oven, down lighting to the ceiling, integrated dishwasher, extractor hood, central heating radiator.
Advertisement
Hide AdAdvertisement
Hide AdFORMAL DINING ROOM Situated to the front of the property having feature stone fireplace and hearth with open grate, three wall light points, three double glazed windows with built in blinds, coving to the ceiling, central heating radiator.
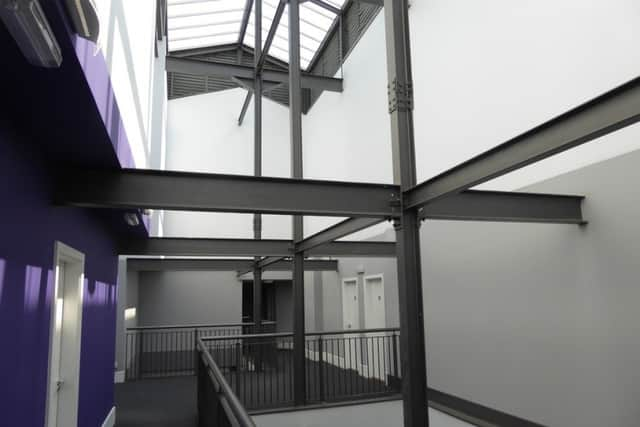

FAMILY ROOM With two double glazed windows and double glazed French doors, three wall light points, light oak laminate wood flooring, central heating radiator. A light and airy room.
REAR ENTRANCE HALL With tiled floor, storage cupboard containing central heating boiler.
CLOAKROOM With pedestal wash basin, low flush WC, tiling, double glazed window and central heating radiator.
Advertisement
Hide AdAdvertisement
Hide AdUTILITY ROOM Fitted with a matching range of cream fitted wall and base units, contrasting work top areas, inset sink unit, plumbing for automatic washing machine, tiling to the walls and floor, down lighting to the ceiling, double glazed window.
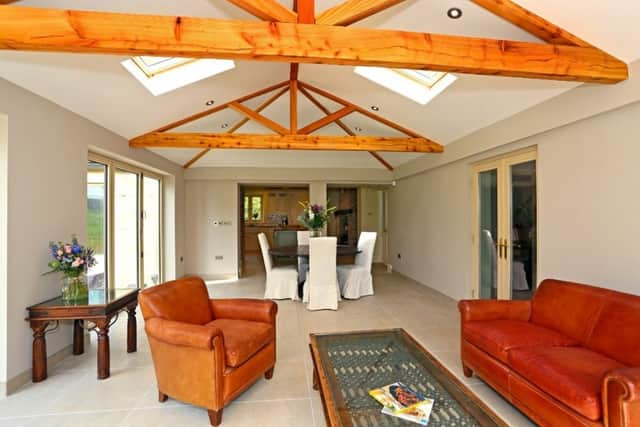

SPACIOUS FIRST FLOOR LANDING Stairs leads to spacious first floor landing with feature double glazed arch window, spindle balustrade, beamed ceiling, further double glazed window.
MASTER BEDROOM Having comprehensive built in wardrobes with drawers and hanging space, beamed ceiling with down lighting to the ceiling, three double glazed windows make this a light and airy room with two central heating radiators.
ENSUITE SHOWER ROOM Furnished with modern Edwardian style suite with pedestal wash basin, low flush WC, large walk in shower cubicle with Raindance shower head, marble tiling to the walls, slate tiling to the floor, period style heated towel rail, double glazed window and down lighting to the ceiling, extractor fan.
Advertisement
Hide AdAdvertisement
Hide AdBEDROOM TO THE FRONT With storage cupboard containing immersion cylinder and CCTV, recess shelving, down lighting to the ceiling, two double glazed windows and central heating radiator.
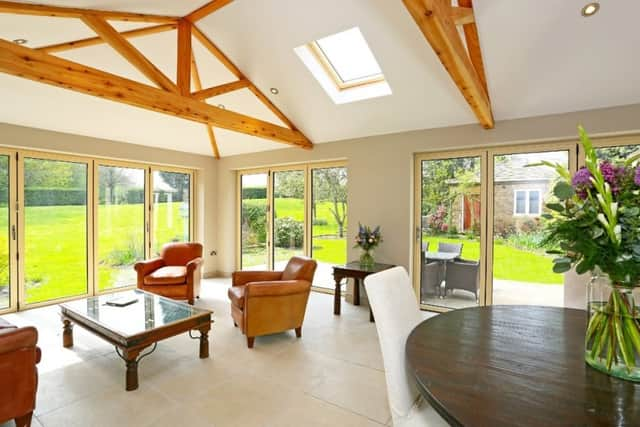

HOUSE BATHROOM Recently refitted with Edwardian style modern suite with wash hand basin set in vanity unit, low flush WC, panelled bath, large separate shower cubicle with shower attachment and Raindance shower head, double glazed window and double glazed Velux roof light, down lighting to the ceiling, period style heated towel rail and fitted vanity cupboard.
BEDROOM TO REAR With double glazed Velux roof light and central heating radiator.
BEDROOM TO REAR With double glazed windows to both front and rear, central heating radiator, down lighting to the ceiling.
Advertisement
Hide AdAdvertisement
Hide AdOUTSIDE The property is approached by electronic remote gates providing an impressive formal entrance with feature turning circle with Boxes hedging, stone paved driveway leads to the side and rear of the property to detached garage block, adjacent gardeners store. Formal lawned gardens surround the property to the side and rear with mature woodland screening the property from the Barnsley Road A61. Yorkshire stone paved patio leading from the sun room.
STONE BUILT DETACHED GARAGE BLOCK With three remote control up and over doors.
ADJACENT GARDENERS STORE With electric heating, full beamed ceiling, providing ample storage.
Address: New Road, Woolley, Wakefield
Price: £1,200,000
Agent: https://www.holroydmiller.co.uk