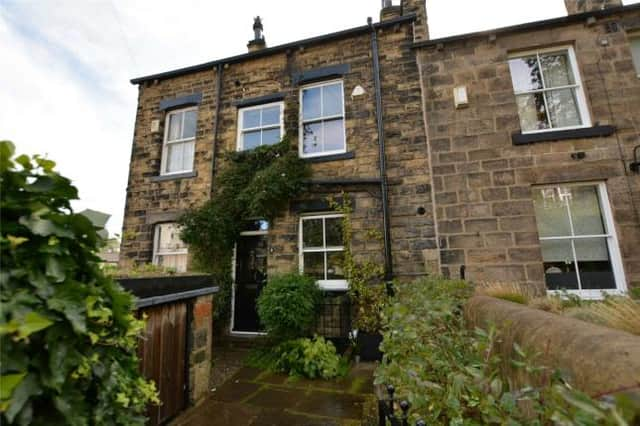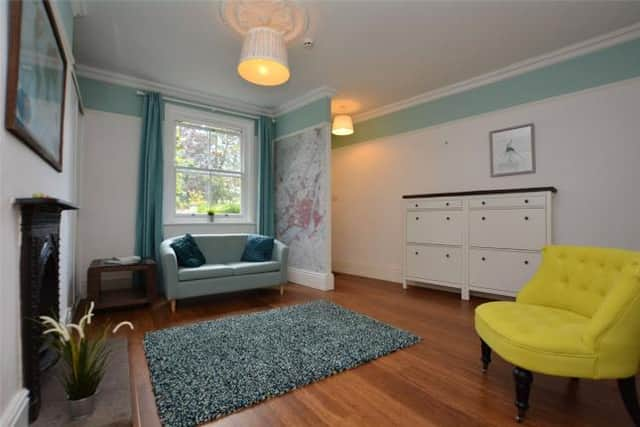Lovely pictures of an exceptional five-bedroom house for sale in Headingley


This beautifully presented four to five bedroom Edwardian stone terrace house in Albert Grove, Headingley has two to three reception rooms and is deceivingly large and full of character.
The accommodation comprises family room, sitting room and hallway with door to the rear garden on the ground floor. To the basement level are an attractive fitted dining kitchen with feature wood-burning stove, handmade wine rack and French doors leading to the rear garden. Also to the basement level is a WC and a well-proportioned, flexible room which could be used a separate dining room, bedroom, playroom/den or office.
Advertisement
Hide AdAdvertisement
Hide AdThe first-floor landing leads to an impressive south-facing master bedroom, with large sash windows providing lots of natural sunlight. There is a further double bedroom to the front of the house which has a beautiful hand-painted woodland mural and there is an attractive house bathroom. There is a large storage cupboard on the landing, which has the potential for conversion to an en-suite shower room leading from the master bedroom.


On the second floor are two further double bedrooms. In keeping with the character of the property there are excellent quality double glazed, hardwood sash windows throughout. The wonderfully private, sunny rear garden has a lawn, mature shrubs and fruit trees and a secure shed for garden storage.It is on the market for £450,000.