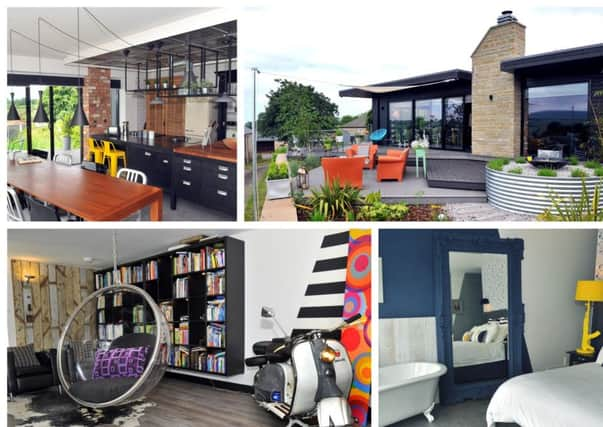Inspired resdesign: This once bog-standard 1970s Yorkshire bungalow has been transformed


Leyburn is replete with 1970s bungalows. They are virtually identical but tucked away at the bottom of a cul-de-sac there’s a cuckoo in the nest.
It is a superb example of how these ordinary, perfectly pleasant homes can be transformed into something exceptional.
Advertisement
Hide AdAdvertisement
Hide AdIt belongs to Keith Smith, who has form for redesigning run-of-the-mill properties. His previous home was a cottage in nearby Middleham, which he refurbished with a contemporary twist.It is now a popular holiday let run through Gorgeous Cottages after Keith made the bungalow his main home.
“The cottage has a north-facing garden and I wanted one facing south and I also wanted a bigger house. I could see the potential in those old bungalows and when one came for sale on a corner plot with fantastic views, I bought it. As soon as I saw it, I visualised the extension and had it drawn up by the end of the day,” says Keith, who paid £250,000 for the property, which was in need of modernisation.
That was 18 months ago and he spent a year and £135,000 on remodelling and extending the single-storey home, which he has named “Frank” in memory of his much-loved late father.
“He loved this area and we came up here a lot as a family.
“I always dreamed of retiring to Wensleydale and this house is a tribute to him,” says Keith, who trained as a furniture designer and worked in the building trade before specialising in exhibition design.
Advertisement
Hide AdAdvertisement
Hide AdHe is now retired and his time, practical skills and flair for design ensured that the project was a success and is packed with brilliant ideas.
Talented local builder Mark Robinson was hired as the main contractor due to his skill and his attention to detail.
The extensions are at the side and rear and are covered in contemporary black cladding made from recycled CDs.
Huge picture windows and sliding glass doors from Keighley-based Marlin take full advantage of the views, which stretch over Wensleydale to Penhill.
Advertisement
Hide AdAdvertisement
Hide AdPlanning permission wasn’t a problem as the extensions were within the footprint of the existing property thanks to a detached garage, which Keith demolished.
The only stipulation from the local authority was that the new chimney serving a wood-burning stove was in faux stone to match the bungalow’s original facade.
Inside, the rear extension and what was the old dining room and bedroom have combined to make a large semi open-plan living space.
There are zoned areas for cooking and dining, a sitting area and a library. The decor is a mix of vintage and modern and each zone has a different wall treatment, including brick slips, wallpaper and a mosaic mural of Twiggy that Keith made from painted MDF tiles.
Advertisement
Hide AdAdvertisement
Hide AdThe kitchen features a bespoke, matt black island unit with hidden appliances. Above is a suspended ceiling clad in decorative tin tiles from eBay with a hanging shelf for plants.
The sitting area is comfortable and cosy with an Eames chair, a TV stand made from a giant easel and a rare 1960s cabinet by architect and designer Max Clendinning. Keith made a wallpaper covered MDF panel to sit behind it so Clendinning’s mid-century masterpiece stands out.
The library has wall-hung Ikea shelves and a 1960s-style bubble chair suspended from a reinforced beam. The Lambretta LD125 scooter is a reminder of Keith’s days as a Mod with a passion for Northern Soul. At one end is a “secret door” that blends into the wall. It leads to the side extension, which is now a contemporary bedroom suite.
It reveals Keith’s flair for upcycling and his admiration for French designer Philippe Starck. A 1970s G-Plan sideboard has been plumbed for two basins and is a standout feature in the en-suite and Starck’s Gun lamp for Flos is on the bedside table.
Advertisement
Hide AdAdvertisement
Hide AdBehind the open-plan living space is a guest bedroom suite with en-suite bathroom. The sink unit is made from G-Plan drawers covered in vinyl. The panel behind the bed is planks of rough-sawn timber. There’s also a house bathroom and a study/third bedroom and what was the old sitting room is now a garage. Outside, the longed-for south-facing gardens are a triumph. There’s decking, a wildflower garden and a formal garden, all featuring the clever ideas Keith is famous for.
The water feature in the formal garden is made from £50 cattle troughs bought from Sam Turner horticultural supplies in Northallerton. The crittal window, which has been fitted with mirrored glass, is from eBay.
The water feature on the decking is made from two Nissen hut-style pig arks, also from Sam Turner’s. “They were a bargain at £25 each. I also got a local metal worker to make a 1950s-style plant stand,” says Keith, who has invested in a Philippe Starck outdoor Bubble Club sofa and chairs and made an outdoor dining table with a metal frame from eBay and a new toughened glass top.
It’s a great place to sit and drink in those amazing views. “I’m not sure I’ll ever find any better,” says Keith.
Keith’s holiday cottage in Middleham is to let through Gorgeous Cottages, www.gorgeouscottages.com