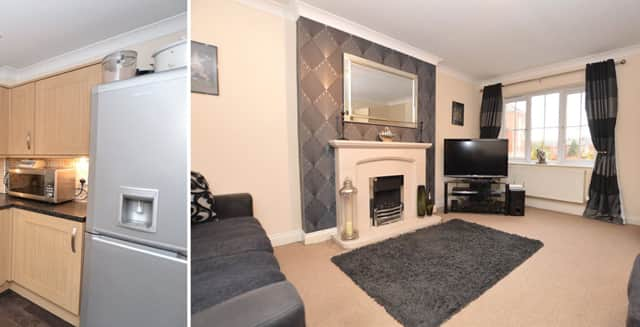An extended three bedroom end terrace on the market with a guide price of £119,999


This extended three bedroom end through terraced property features extensive double glazing and a gas fired central heating system and is sure to appeal to those buyers looking for something convenient for Leeds city centre.
The accommodation in brief comprises to the ground floor level; entrance porch, entrance hallway with staircase rising to the first floor accommodation. The lounge has a bay window to the front , ceiling coving, ceiling rose, laminate flooring, ceiling coving and a feature fireplace.
Advertisement
Hide AdAdvertisement
Hide AdThe dining room has a window to the rear, a built-in wall cupboard and a door leading to the conservatory which is double glazed with a door to the side. The modern fitted kitchen has a window to the side and a built- in pantry cupboard. To the ground floor there is also a bedroom with fitted wardrobes and overhead storage and a window to the front and side.


The first floor landing gives access to the loft, has a window to the side and leads to two bedrooms, both with built-in wardrobes. The house bathroom has a three-piece suite including shower facilities and ceramic tiled walls.
Outside, occupying a sizeable corner plot, laid mainly to lawn with a small flagged garden to the rear. LS9 is conveniently placed for commuters requiring access to the commercial business centre of Leeds with main arterial roads providing access to surrounding districts and motorway networks including the A1/M1 Link Road. The A64 offers routes to the shopping centres available at Killingbeck, Seacroft and Crossgates with its wealth of amenities including a local railway station. Conveniently placed for St James Hospital.
Address: Selby Road, Leeds
Price: £119,999