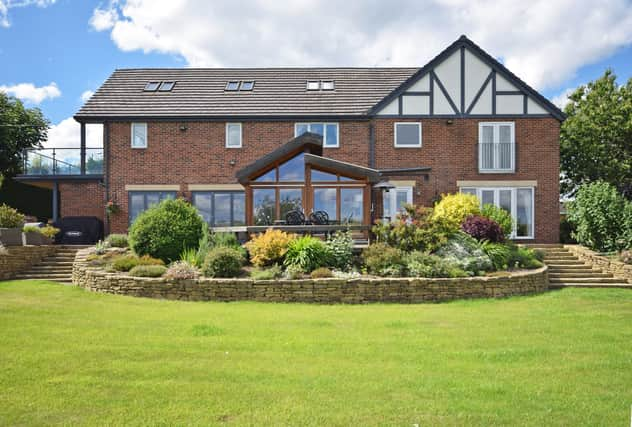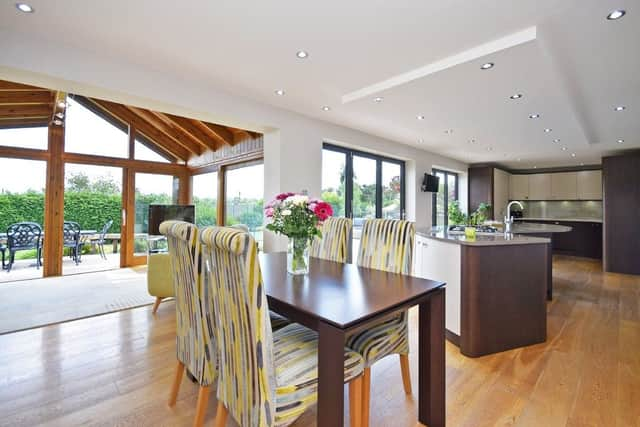Could this be your dream home?


Specifically designed to create a bright, airy and spacious home overlooking its own private gardens, this expansive family house has been thoughtfully finished to an excellent standard.
An entrance porch opens into a welcoming reception hall that has a guest WC with a built-in cloaks cupboard. The principal living room is of grand proportions and has two sets of French doors to the gardens.
Advertisement
Hide AdAdvertisement
Hide AdThere is a separate atmospheric formal dining room beyond which there is an inner hallway that leads through to a private office. A stunning kitchen is situated to the rear, lavishly fitted to a most impressive standard and having two sets of bi-folding doors to a superb decked outside entertaining area next to a lovely vaulted sun room.


There is a well proportioned laundry/utility room in addition to a store room and a further WC situated for ease of access from the sun deck and tennis court.
On the first floor, a stunning master suite has a feature glazed wall that leads out onto a broad balcony that overlooks the tennis court, as well as a most luxurious en-suite and a separate dressing room.
The second bedroom suite is of similarly grand proportions, with a dressing room and further en-suite. There are two further bedrooms served by a beautifully appointed family bathroom. On the second floor there is a characterful games room with a glazed wall and a total of 12 Velux style roof lights set in the characterful sloping ceiling. There is a substantial loft area presenting scope for even further accommodation, if required, subject to the necessary statuary consents.
Advertisement
Hide AdAdvertisement
Hide AdStanding on a 3/4 acre plot, the property is deliberately orientated to make the most of the views over the gardens that have been carefully landscaped with a colourful variety of planting, expansive lawns, an enviable decked outside entertaining area and all weather tennis court. An automated gate provides access from the lane with a parking/turning area that leads to a substantial detached double garage.
Address: Painthorpe Lane, Crigglestone, Wakefield
Price: £1,100,000
Agent: http://hallmarkfinehomes.co.uk