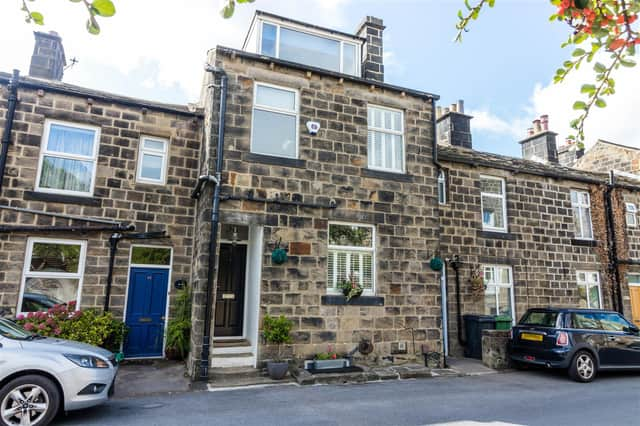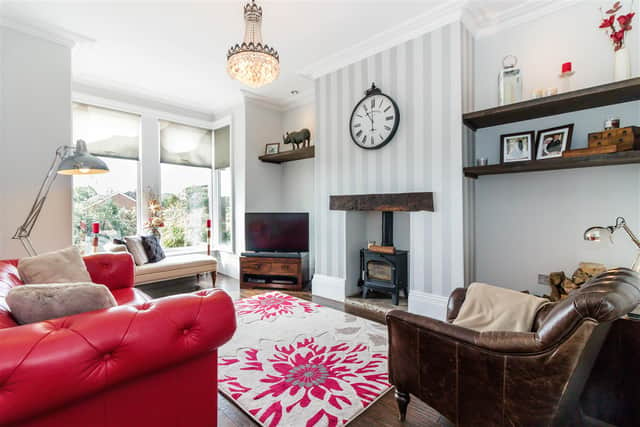Bewitching mix of old and new styles in this superb four-bedroom, four-storey home in Horsforth


Situated on Burley Lane Horsforth, this stunning, stone-built four double bedroom terraced family home with four floors of accommodation has luxury, quality, style and plenty of character.
Finished to an extremely high specification throughout it comprises, to the ground floor, a lovely entrance hall with solid wood flooring, versatile second reception room currently used as a formal dining room and a stylish lounge with a bay window overlooking the rear garden.
Advertisement
Hide AdAdvertisement
Hide AdBoth reception rooms have feature fireplaces housing multi fuel burning stoves with lintels over. To the lower ground floor is the dining kitchen with clean, sleek lines incorporating a comprehensive range of white high gloss fitted units with eye-catching GlassEco worksurfaces and upstands, a luxury tiled floor and patio doors out to the rear garden.


A useful store, essential utility and luxury shower room complete the lower ground floor.
To the first floor is the master bedroom with fitted furniture, delightful period-style fireplace and pleasant outlook over the rear garden. A further double bedroom and stunning luxury house bathroom with free-standing bath and large walk-inn shower complete the first floor.
There are two further double bedrooms to the second floor. The sunny enclosed rear garden has a paved patio, flagged area, Astroturf lawn and a garden shed.
On the market for £459,950.