This historic house in Otley is for sale with a striking new extension
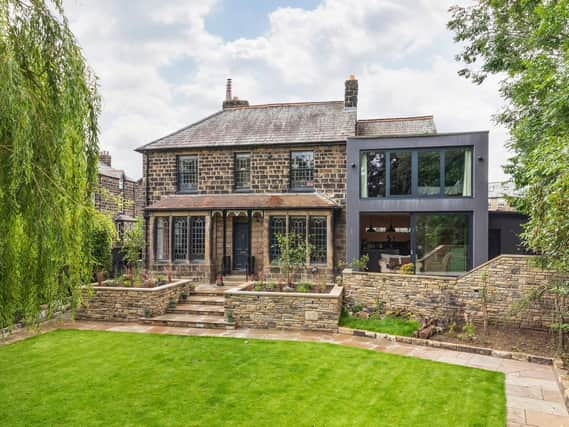

Characterful period properties with decent-sized gardens are rare in Otley, which is why Cara and Martin Foley jumped at the chance to buy Brookroyd. Rich in history, the link detached house on Manor Street, had a large garden with potential to be a perfect place to relax and play.
Better still, as far as Cara was concerned, the house was in need of modernisation, which meant she could indulge her love of interior design. “We lived in a beautiful Victorian terraced house in Otley but we only had a small yard at the back and our two children were desperate for a garden where they could play football.
Advertisement
Hide AdAdvertisement
Hide Ad“When Brookroyd came on the market we knew we had to buy it,” says Cara, who is now saying a sad “goodbye” to the much-loved home as she and Martin are selling to move closer to family in the Yorkshire Dales. The property is now on the market with Dacre, Son & Hartley for £685,000.
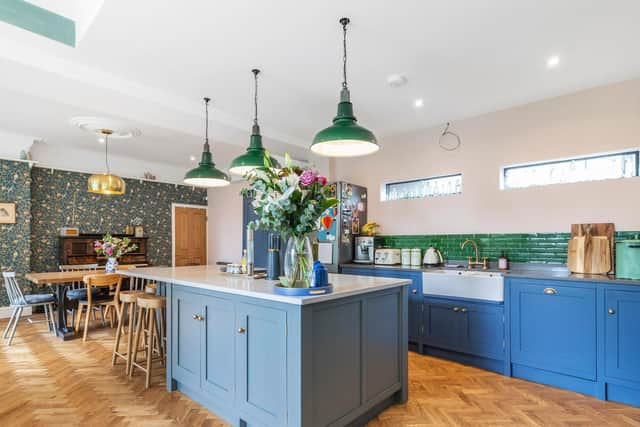

Their legacy is a remarkable transformation of a dated house into a stunning family home. The handsome stone-built property was in need of updating when they bought it three years ago but it was blessed with stunning period features, including decorative windows. However, the 1970s side extension was a carbuncle built from
breeze block topped with pebble dash.
“You’d never get away with that now but planning rules were a bit more lenient in the 1970s,” says Cara, who challenged Mass Architecture to come up with a 21st solution to the problem. The result is a double-height extension that uses the bones of its retro predecessor while adding a contemporary chapter to the story of the house. “We were open-minded about it but the architects told us that planning officials tend to prefer something modern and they were right. We got planning permission with no problem,” says Cara.
The new-look extension has been covered with attractive anthracite render and features large areas of glazing. On the ground floor, it opens up into what was the old dining room in the main house and this has created a large and light-filled, open plan living/kitchen/dining space, a separate utility and boot room.
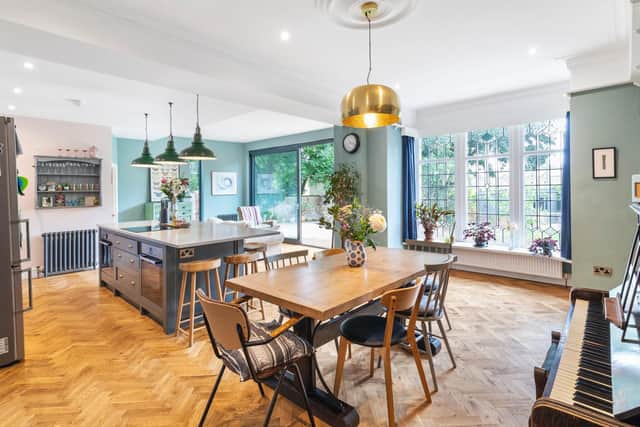

Advertisement
Hide AdAdvertisement
Hide AdEnormous glazed sliding doors from Leeds-based Express Bi-folding Doors lead onto an outdoor terrace. On the first floor of the extension is a beautiful bedroom suite with views over the River Wharfe. Cara credits local builder John Bowman of Bowman Home Improvements with doing a sterling job. “They were brilliant as it wasn’t an easy project at all but nothing fazed them and they did everything to such a high standard and were very professional,” says Cara.
She, Martin and their two young sons moved into a rental property while the project was ongoing, as the main part of the house needed an extensive amount of work, including replumbing and rewiring. That gave Cara time to plan the interior design and source everything needed. “I’m a school teacher by day but I love interior design,” says Cara, whose Instagrams as woodchip_and_plasterdust.
“I documented the renovation of the house on Instagram and it was so useful for getting advice. I wanted to sand the old floorboards but I knew that they could come up looking orange with some varnishes. I asked for recommendations from Instagrammers and they were so helpful. Looking at interiors on Instagram also encouraged me to be bolder with colour.”
The sitting room in the main house is in Farrow & Ball’s Stiffkey Blue. The open plan living kitchen is in blues and blush pink with the dining area wall papered in a William Morris wallpaper, which looks just right with the Barker & Stonehouse table and Habitat chairs.
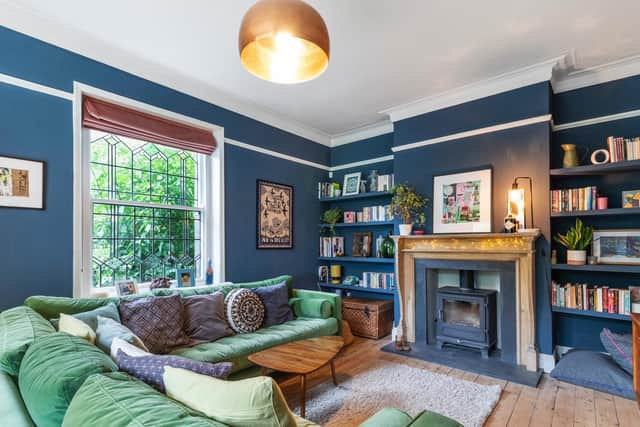

Advertisement
Hide AdAdvertisement
Hide AdThe kitchen units are traditional and the brief was an “unfitted” look, which Eastburn Country Furniture translated beautifully. “They were great with advice too and they suggested we have a huge island in the middle of the room, which works really well,” says Cara who bought the lights above the island from Pool Bank Vintage interiors in Pool-in-Wharfedale.
One of the biggest outlays was for the oak parquet flooring from Chauncey in the open plan living space but this was justified as the family spend much of their time there. It also helped with Cara’s primary goal to blend the old and new.
They also splashed out on a new green velvet corner sofa from Made.com at Redbrick Mill, Batley, but the budget benefited from the property’s original cast iron radiators, which have been refurbished and painted in grey.
Upstairs, where there are four bedrooms, the walls are painted in greys, blues and greens with the main bedroom in Craig and Rose Saxe Blue. The house bathroom is in soft pink with a concrete basin with brass taps mounted on an upcycled chest of drawers. Rather than use tiles and grout, the shower area was rendered in a microcement by Relentless Interiors.
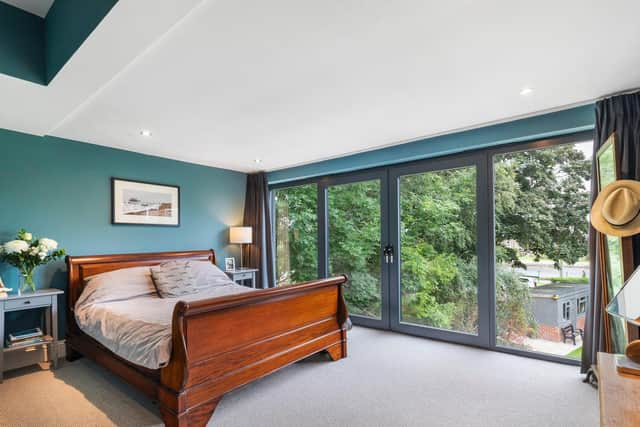

Advertisement
Hide AdAdvertisement
Hide AdOutside, garden designer Adam Ralph transformed the space into terraces with steps leading to a large lawn, pond and vegetable beds. “He did an amazing job and when he was digging up the ground he found lots of old bottles, jugs and vases, some of which I’ve put on display in the house,” says Cara, who adds: “If I could pick this house up and take it to the Dales I would. I will also miss Otley because it’s such a great, creative place with a lovely community. I really hope whoever buys this house will be as happy here as we have been.”
*Brookroyd, Manor Street, Otley, is on the market for £685,000. It is in the centre of the market town with views over the park and the river.
It has a reception hall, sitting room with wood-burning stove, a 29ft long living kitchen plus a boot room and W.C. The first floor has three double bedrooms and a house bathroom, along with a main bedroom with ensuite. Outside is a large garden.
Contact: Dacre, Son & Hartley, tel: 01943 463321, www.dacres.co.uk.
Advertisement
Hide AdAdvertisement
Hide Ad**Editor’s note: first and foremost - and rarely have I written down these words with more sincerity - I hope this finds you well. Almost certainly you are here because you value the quality and the integrity of the journalism produced by The Yorkshire Post’s journalists - almost all of which live alongside you in Yorkshire, spending the wages they earn with Yorkshire businesses - who last year took this title to the industry watchdog’s Most Trusted Newspaper in Britain accolade.
And that is why I must make an urgent request of you: as advertising revenue declines, your support becomes evermore crucial to the maintenance of the journalistic standards expected of The Yorkshire Post. If you can, safely, please buy a paper or take up a subscription. We want to continue to make you proud of Yorkshire’s National Newspaper but we are going to need your help.
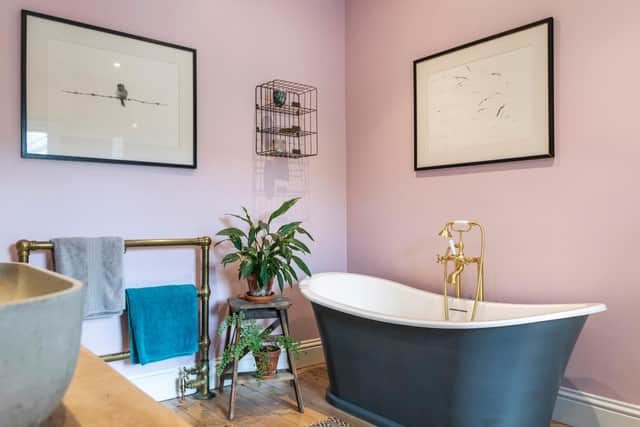

Postal subscription copies can be ordered by calling 0330 4030066 or by emailing [email protected]. Vouchers, to be exchanged at retail sales outlets - our newsagents need you, too - can be subscribed to by contacting subscriptions on 0330 1235950 or by visiting www.localsubsplus.co.uk where you should select The Yorkshire Post from the list of titles available.
If you want to help right now, download our tablet app from the App / Play Stores. Every contribution you make helps to provide this county with the best regional journalism in the country.
Sincerely. Thank you. James Mitchinson, Editor
Comment Guidelines
National World encourages reader discussion on our stories. User feedback, insights and back-and-forth exchanges add a rich layer of context to reporting. Please review our Community Guidelines before commenting.