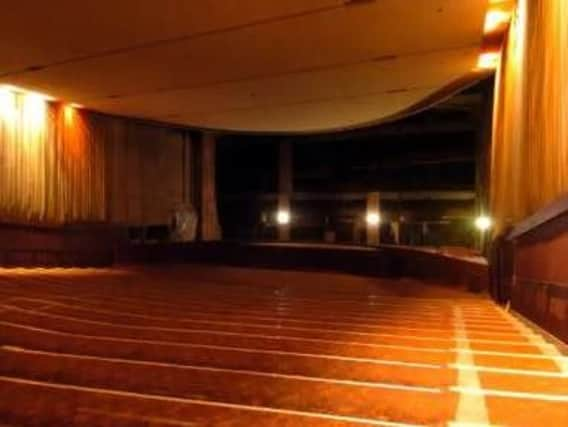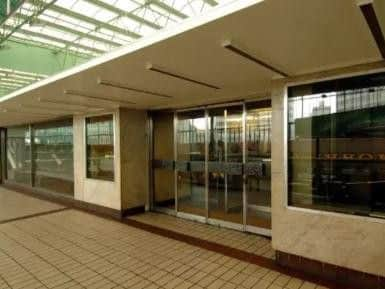The abandoned cinema in the Merrion Centre in Leeds could be demolished


Town Centre Securities want to remove the abandoned venue as part of an application to construct a 17-storey office and retail development on the site.
Known as the 'secret cinema', the old single-screen picture house occupies the space above the current Home Bargains store, which would also be demolished and a new retail unit provided to replace it.
Advertisement
Hide AdAdvertisement
Hide Ad

It was open for only 13 years and closed in 1977. It has been up for rent several times in the past 40 years, but various proposals to convert it for other uses never came to fruition.
The developers have submitted plans for a new building which would include a central welcome hub, co-working spaces and a new head office for debt charity StepChange. The project, currently known as 100MC, would offer ground-floor retail space for a refurbished Home Bargains store and commercial office space over 16 levels. The building could accommodate 2,000 staff.
All you need to know about plans for a huge office and retail development on the Merrion Centre site
Advertisement
Hide AdAdvertisement
Hide AdThe cinema's old boarded-up entrance doors can still be seen behind the Yorkshire Bank cash machines in the shopping centre. At the time, access to the cinema was outdoors as only the lower level of the mall was covered. There is a second set of doors near the entrance to the car park on the upper level.
In 2014 a company inquired about turning the vacant space into a trampoline park, but the development did not materialise. Applications have also been submitted over the years to convert it into a broadcasting studio and a snooker club, but neither proposal went ahead.
According to an application submitted to Leeds City Council, "the emerging proposed development seeks to demolish the existing cinema and retail units that currently house Bonmarche and Home Bargains and to construct a 17-storey building. This would house a new ground floor retail unit of some 1,303 sq metres and a ground floor reception lobby leading to 2,622 sqm of co-working (flexible and shared) space at Levels 2-4 and 12,896 sq metres of office floorspace at floors 5-17. Ancillary accommodation and a plant area would be set out at basement level."
The development is currently being considered for approval by council planners but a decision has not yet been made.