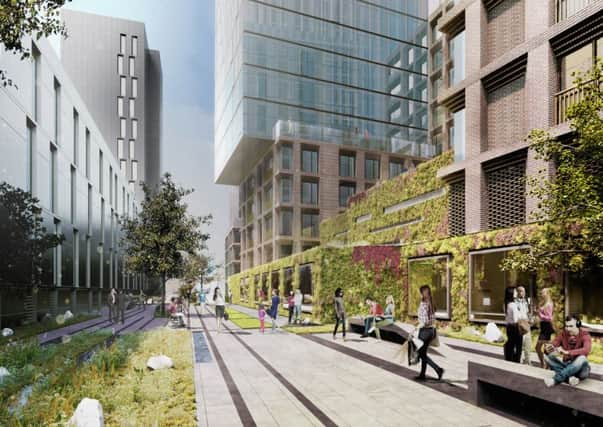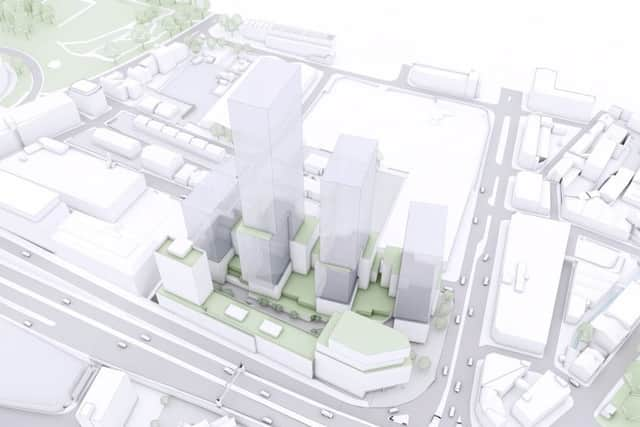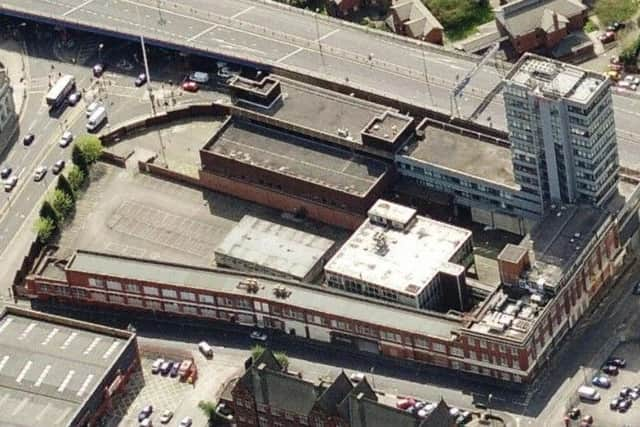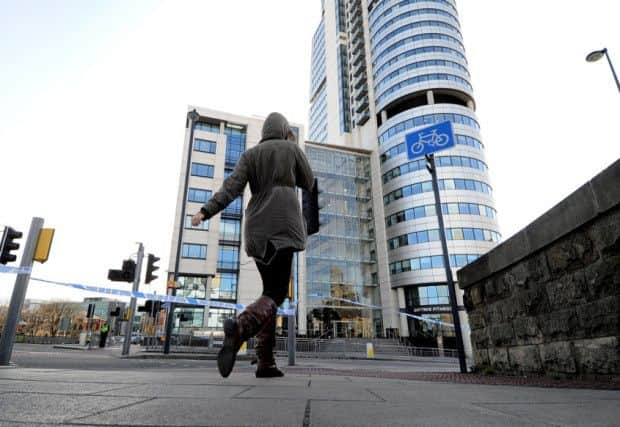Leeds supertowers proposal '˜must not repeat wind tunnel chaos'
This article contains affiliate links. We may earn a small commission on items purchased through this article, but that does not affect our editorial judgement.


Council plans chiefs have been presented with a detailed blueprint of the towers plan for Bridge Street, on the former British Gas headquarters site near the new Victoria Gate complex, as part of a masterplan which would include almost 800 new homes.
A first-phases 180-room hotel on the same 2.45-acre has already been approved.
Advertisement
Hide AdAdvertisement
Hide AdThe towers - the tallest being 41 storeys high - would sit on lower rise podiums. The derelict site was bought by a consortium of Singapore investors in summer last year.


A meeting of Leeds City Council’s City Plans Panel has been told that “extensive wind tests are being carried out” as city bosses “don’t want another Bridgewater Place” and a repeat of the wind tunnel chaos which has led to multiple road closures - and caused the tragic death of pedestrian Edward Slaney in 2011 after he was crushed by a lorry which had been blown off its wheels at the busy junction.
Speaking at Leeds Civic Hall, plans panel member councillor Peter Gruen asked for reassurances that the new buildings would be “entirely safe”.
Council officer Daljit Singh, who is advising the site developers, said: “Clearly there is no hiding from the fact these are tall buildings and have potential to have a wind impact.
Advertisement
Hide AdAdvertisement
Hide Ad“Wind tunnel testing will inform the design and the planning proposal, and hopefully that will avoid the problems of Bridgewater Place.”


Former civic architect John Thorp, who is also advising the council on the plans, stressed that at 41 storeys, the tallest tower - despite having nine more levels than the 32-storey Bridgewater Place - may still not have the same “absolute height”.
“We are not at ‘supertower’ height but we are pushing the ceiling,” he said. “This one would fall into the group of ‘near supertall’ but not quite.”
The development would involve five new towers ranging from 12 to 41 storeys in height and a new public route across the site linking Bridge Street and Regent Street.
Advertisement
Hide AdAdvertisement
Hide AdThe panel was told that a planning application could be submitted by next month, and work could start at the beginning of 2017. Phase one is hoped to be completed in 2018.


The plans panel was broadly in approval of the tower design, but there were some concerns.
Councillor David Blackburn said: “It’s not about tall buildings, it’s about how [they] fit into the landscape.”
City centre ward councillor Elizabeth Nash added: “I am not against tall buildings per se, but I think these may be a tad too tall.
“Until we have a wind assessment, we can’t say yet.”


Advertisement
Hide AdAdvertisement
Hide AdShe pointed out that Regent Street already suffers from a “wind tunnel” effect, adding: “I think we need to have all the facts before us before we can say ‘go ahead with a 40 storey building’. We are not against tall buildings, but we have got to get it right.”
Papers presented to the City Plans Panel said that once complete, the redevelopment of the brownfield site “has the potential to play a key role in physically and economically regenerating the area and reconnecting neighbourhoods north of York Road with the city centre”.
And design guidance for the decision makers, referred to in the preliminary report, says heed must be paid to “form and appearance, sustainability, micro-climate and public realm of tall buildings, so that they can be successfully integrated into the environment and contribute to the changing skyline”.
It adds the council must “promote the highest design quality for tall buildings and their composition resulting in a distinctive, recognisable, skyline”.
Advertisement
Hide AdAdvertisement
Hide AdThe guidance also says it is “essential that appropriate risk assessment and quantitative analysis is carried
out to demonstrate that tall buildings will not produce harmful effects on pedestrians, cyclists or vehicles”, and that it is vital to “demonstrate that appropriate mitigation measures have been applied where comfort and safety criteria are not met”.


Speaking after the meeting, Edwin Liu, Country Head (UK & Europe) at developers Heeton Holdings Ltd, said: “We are delighted to be able to present the latest iterations of the proposals to the City Plans Panel and hear their views about the scheme.
“Since the public consultation, we have considered all of the feedback received and we will continue to do so as we move towards the finalisation of the plans. Councillors’ views are integral to this process.
Advertisement
Hide AdAdvertisement
Hide Ad“As the scheme continues to evolve, we are confident that it will be a high quality development. Today’s presentation is an important part of our design process. We shall review this helpful feedback and look to refine our final proposal with the support of a detailed urban and environmental analysis. A planning application for the second phase of the development will be submitted in the near future. I was grateful and encouraged by the positive feedback we received.”
Have you downloaded the free YEP app available on Android and iphone?