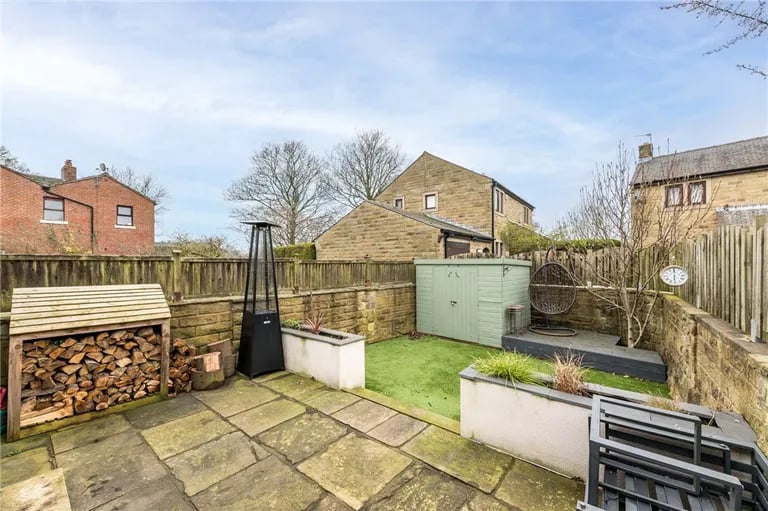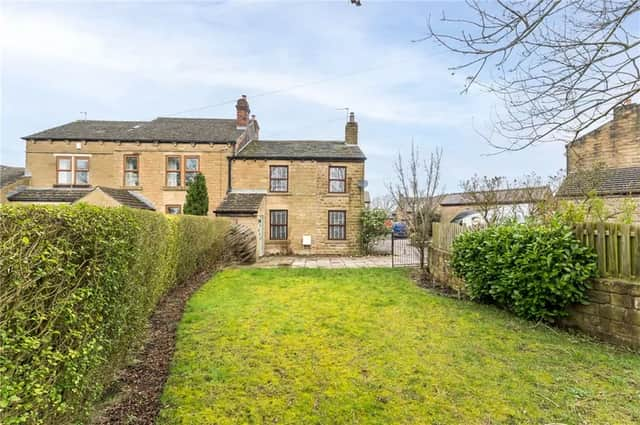Set back from the main road in a highly attractive semi-rural location, this property on Back Lane in Farnley offers a great degree of privacy.
The home, which is on the market with estate agents Dacre, Son & Hartley for £390,000, comprise an entry porch leading into a large, bright living room with feature fireplace, stairs to the first floor and double doors leading into the modern dining kitchen.
This open room features a range of fitted base and wall units and integrated appliances such as Smeg range oven. The dining area benefits from a skylight and French doors to onto the rear garden. There is also a downstairs WC discreetly hidden away here.
On the first floor is the master bedroom with spacious en-suite shower room and built-in wardrobes, a second double bedroom and a single bedroom currently used as an office. The family bathroom has a bath and separate shower.
Externally is a driveway and lawned garden to the front, while the enclosed rear garden has an artificial lawn, Yorkshire stone patio, decked seating area and garden shed.
This open room features a range of fitted base and wall units and integrated appliances such as Smeg range oven. The dining area benefits from a skylight and French doors to onto the rear garden. There is also a downstairs WC discreetly hidden away here.

13. Garden
This enclosed space features a Yorkshire stone patio, artificial lawn, garden shed and raised decked area. Photo: Dacre Son & Hartley


